SOLD: Two-story home on serene .62 acres in Angus Ranch
Situated on a beautiful double-lot shaded by graceful pecan trees, this two-story home in Angus Ranch is carefully crafted to provide comfort, functionality, and connection to the beauty of its surroundings. With four bedrooms, a dedicated study, and 2.5 baths, this casually elegant home offers a truly exceptional living experience.
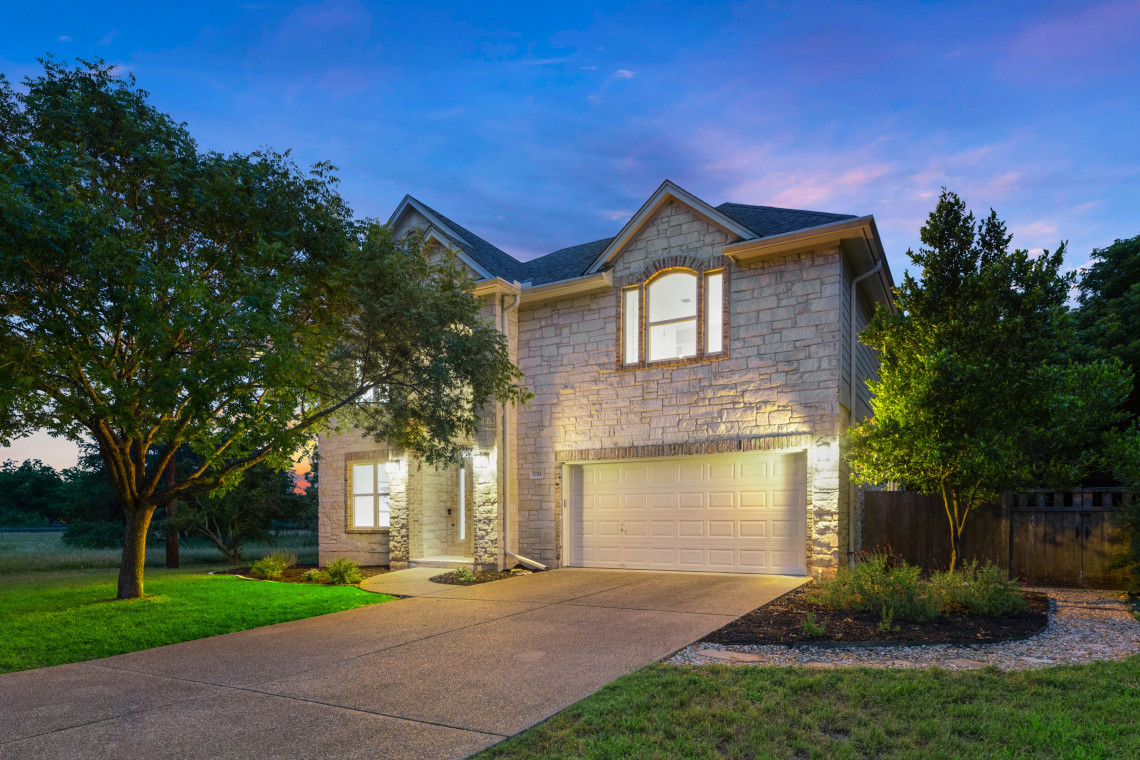
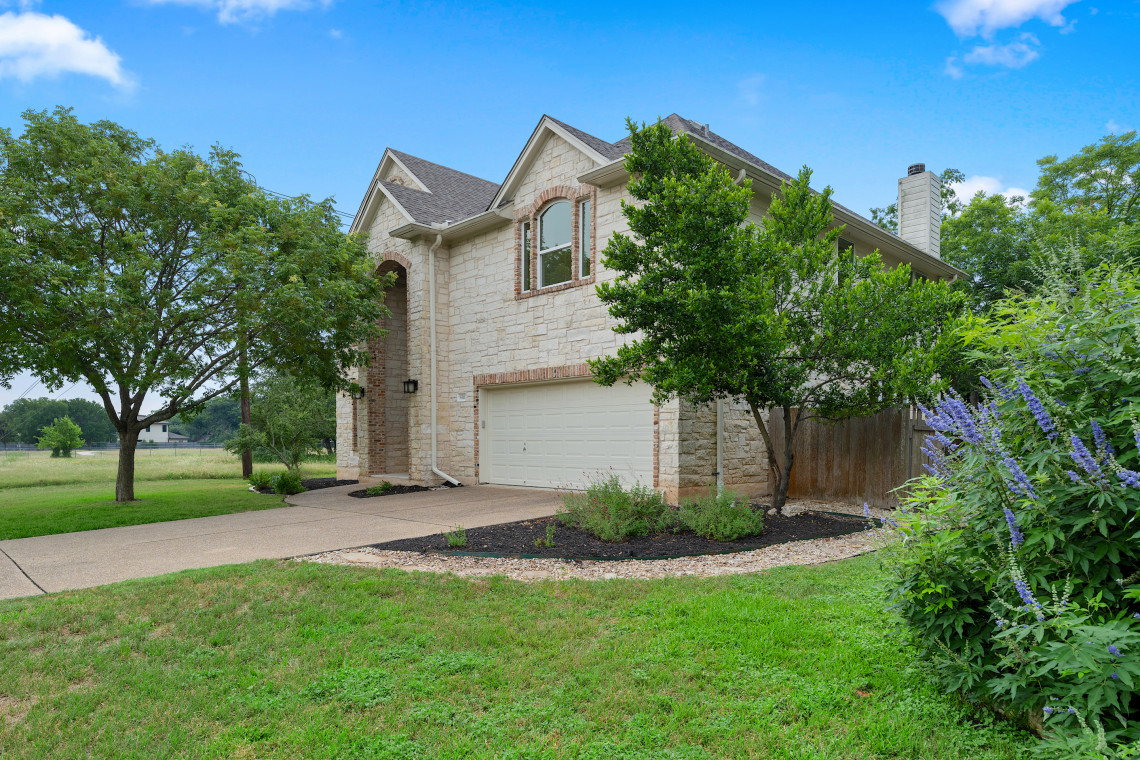
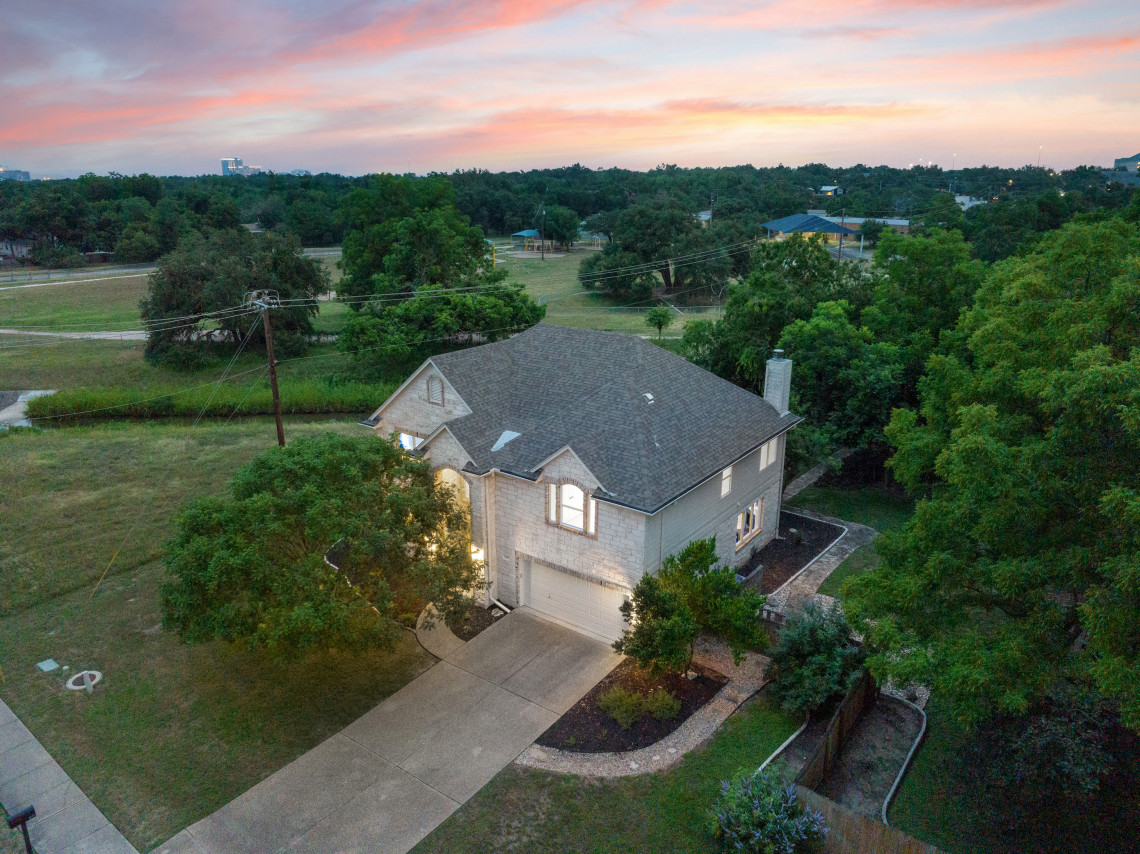
A soaring two-story entry provides a welcoming space to greet guests and establishes a sense of warmth and hospitality that carries throughout the home. Indeed, many of the design elements found in the front entrance, such as arched entryways, linen-style light fixtures, and crown molding are repeated throughout the home, creating a cohesive and elevated ambiance.
This interconnected design is immediately evident in the front study situated off the foyer. Adorned with double French doors and a molded tray ceiling, the study is a haven for productivity and reflection. Complete with a built-in bookcase and a generously sized walk-in closet, this flexible space could easily serve as a fifth bedroom if desired. Storage is cleverly integrated into the walk-in closet with shelves perfectly sized for storage bins, ensuring efficient and tidy organization. For added security, the closet includes a locking safe.
Moving past the study and entryway you’ll discover the heart of this remarkable home -- the open-style kitchen. Designed by a former chef and boasting high-end features such as a Bosch induction stove and a Blanco Silgranit sink, the kitchen is designed to be both beautiful and highly functional. Honey-colored hickory wood cabinets offer ample storage, and the center island and expansive granite countertops provide abundant space to explore your culinary creativity.
The kitchen includes a breakfast nook framed by a generous bay window overlooking the serene backyard. Enjoy the view as you savor your morning coffee under the soft light of the drum chandelier or step outside to the covered porch and listen to the birds as you greet the day; an outdoor ceiling fan enables you to enjoy the patio all year long.
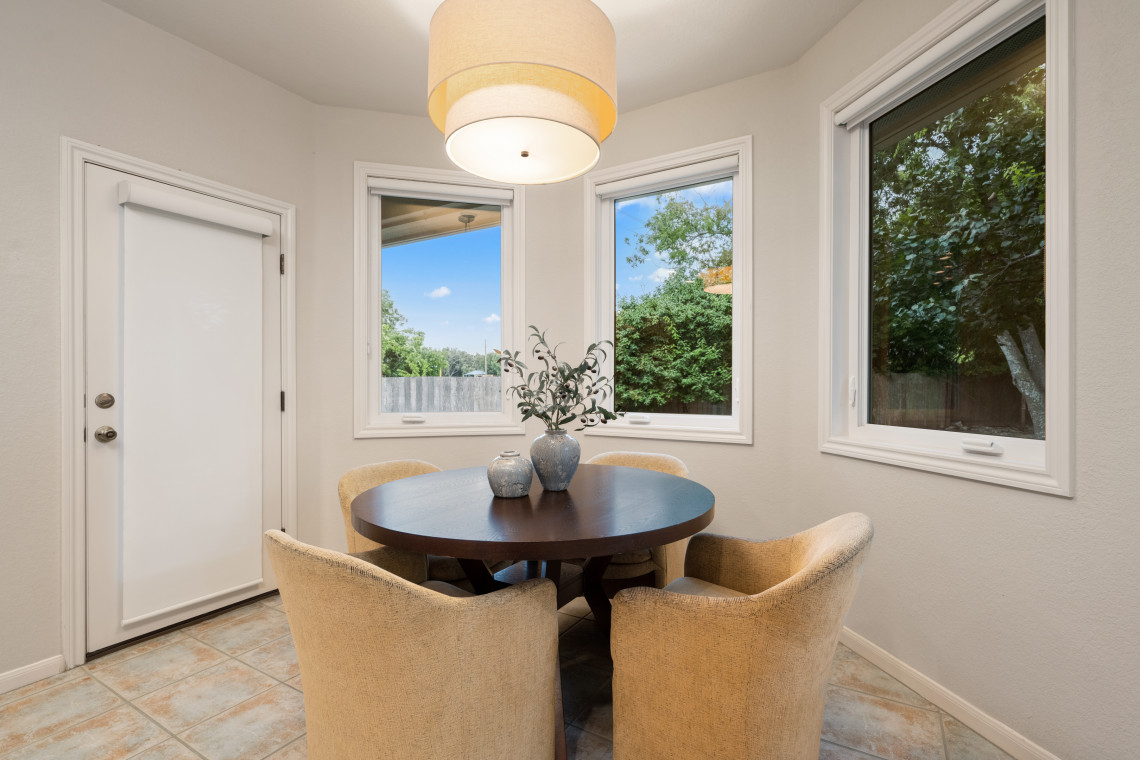
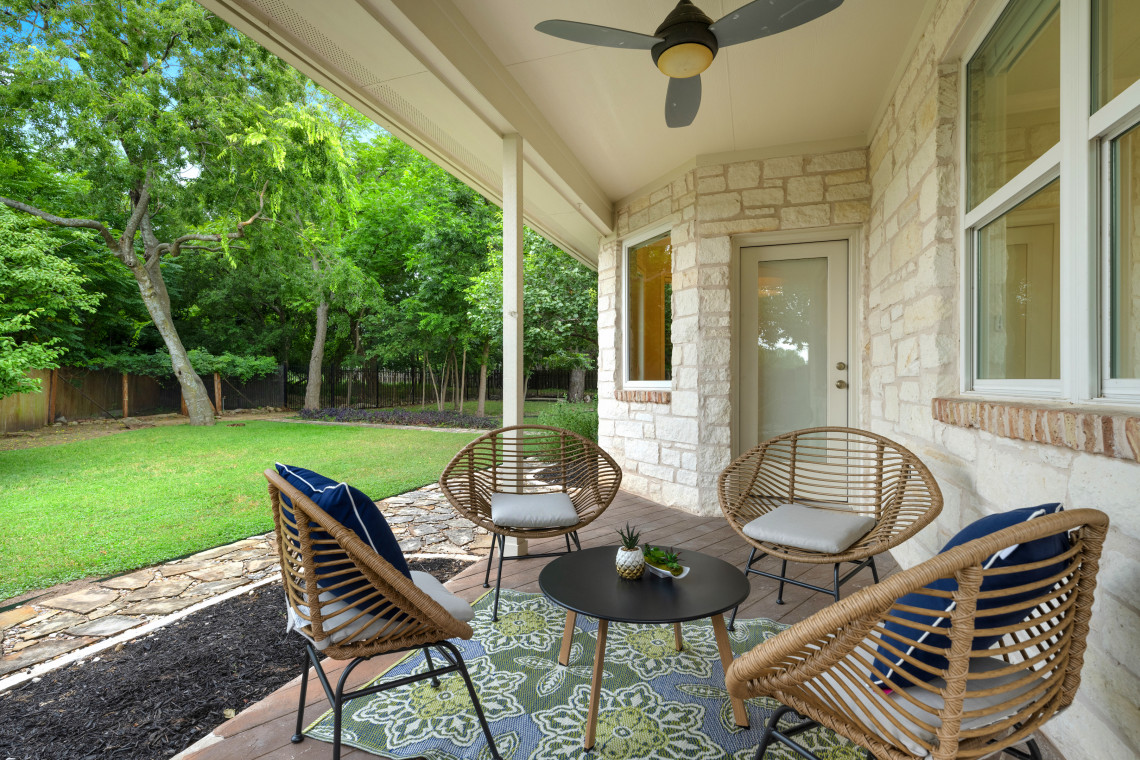
An eat-in breakfast bar provides another dining option for quick meals on the go, or you can gather together in the separate dining room. Adjacent to the kitchen, the dining room provides a subtly elegant setting for your formal dinner parties or casual gatherings alike. The gentle glow of the Capiz shell chandelier creates a beautiful play of light across the room that is enhanced by the elevated tray ceiling, chair rail detail, and crown molding. You’ll enjoy many memorable moments in this inviting space.
Adjoining the kitchen, the living room embodies comfort with a welcoming fireplace and expansive windows that frame the beauty of the surrounding pecan trees and the sprawling yard. From movie night to social get togethers, this relaxed space is ready for anything.
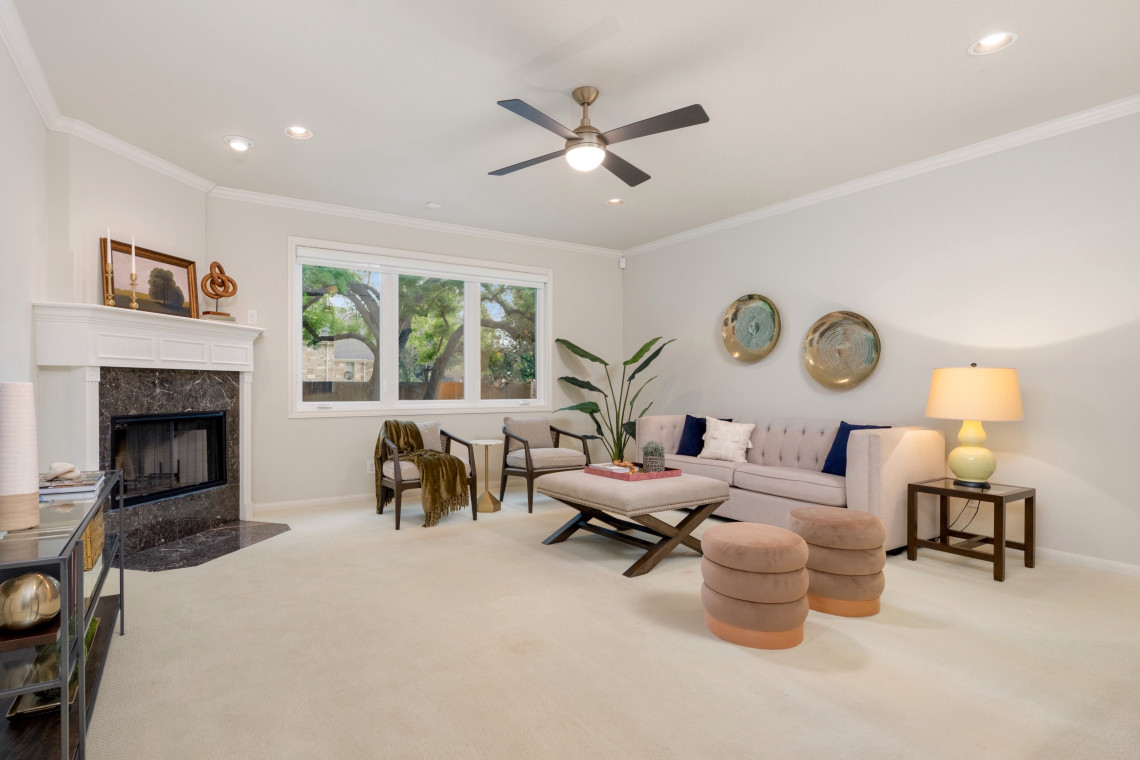
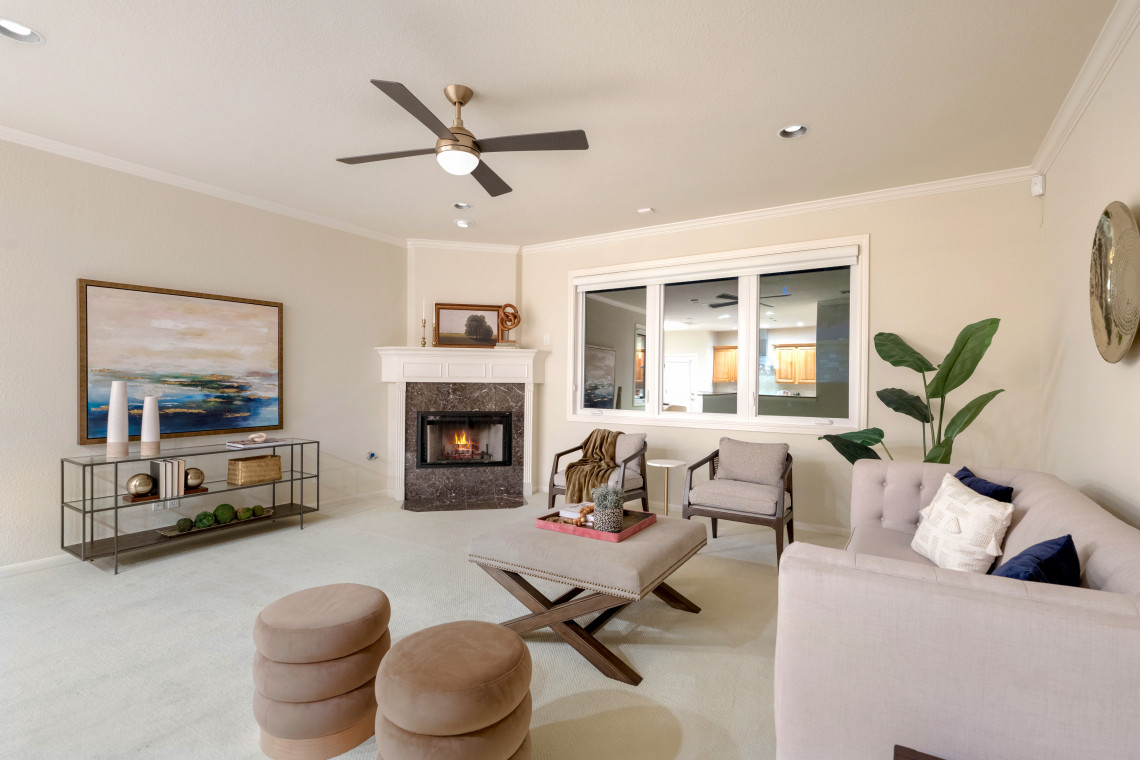
Upstairs, a secondary living room awaits, featuring vaulted ceilings accented with wood beams and a large window overlooking the backyard and the Davis Elementary School grounds beyond. This versatile space is ideal for entertainment or relaxation. All four bedrooms are conveniently situated upstairs, providing a distinct separation from the common areas of the home on the ground floor.
The primary bedroom is thoughtfully isolated from the secondary bedrooms for enhanced privacy. With a high tray ceiling and ample natural light, the owner’s bedroom is an open and calm space for rest and rejuvenation. The generous layout is large enough to accommodate traditional bedroom furniture as well as room for a lounge area.
The accompanying ensuite bathroom is a sanctuary in itself, complete with a skylight, dual vanity, a convenient make-up table, a glassed-in shower, and a roomy soaking tub. The expansive primary owner's closet with built-in shelves ensures your wardrobe stays organized and accessible.
Three secondary bedrooms are also located upstairs on the opposite side of the home. Each bedroom provides ample space for personalization, with the rear bedroom featuring a substantial walk-in closet, the middle bedroom boasting its own walk-in closet, and the front bedroom showcasing a picturesque arched window overlooking the front yard, along with a generously sized sliding closet.
The upstairs bathroom includes a dual vanity and a combination shower/tub, catering to the needs of the entire household. Completing the upstairs floor plan is a linen hall closet, adding practicality and convenience to daily life.
Indeed, storage is a priority throughout this 2,859 square foot home, with numerous closets on both floors. The laundry room is a testament to functionality with built-in shelves perfectly crafted to accommodate laundry baskets for efficient and tidy storage. A downstairs coat closet and upstairs linen closet add convenience and functionality, and the usable attic provides supplemental storage to accommodate all your belongings. The two-car garage offers additional storage space with the added convenience of a Tesla charger for electric vehicle owners.
Stepping outside, the extensive backyard serves as an oasis for relaxation and outdoor enjoyment. Rock paths wind through the backyard leading to established landscaping beds accented with flowering peach, apricot, and Mexican plum trees. Nestled beneath the shade of two majestic pecan trees, a charming stone patio offers an idyllic setting for al fresco dining. Surrounded by natural beauty, this magical spot offers a panoramic view of the yard and is sure to be one of your favorite places to relax.
Extending over two lots on level ground, the property reaches beyond the existing fence line offering potential for further expansion or customization. A concrete pad is ready for the addition of an outdoor shed, and there’s even a built-in chicken coop adorned with trailing pepper vine for your feathered friends. Bordered by a vegetated filtration zone on the back and with only one adjoining neighbor, this home is situated for maximum privacy so that you can fully immerse yourself in the tranquility of your surroundings.
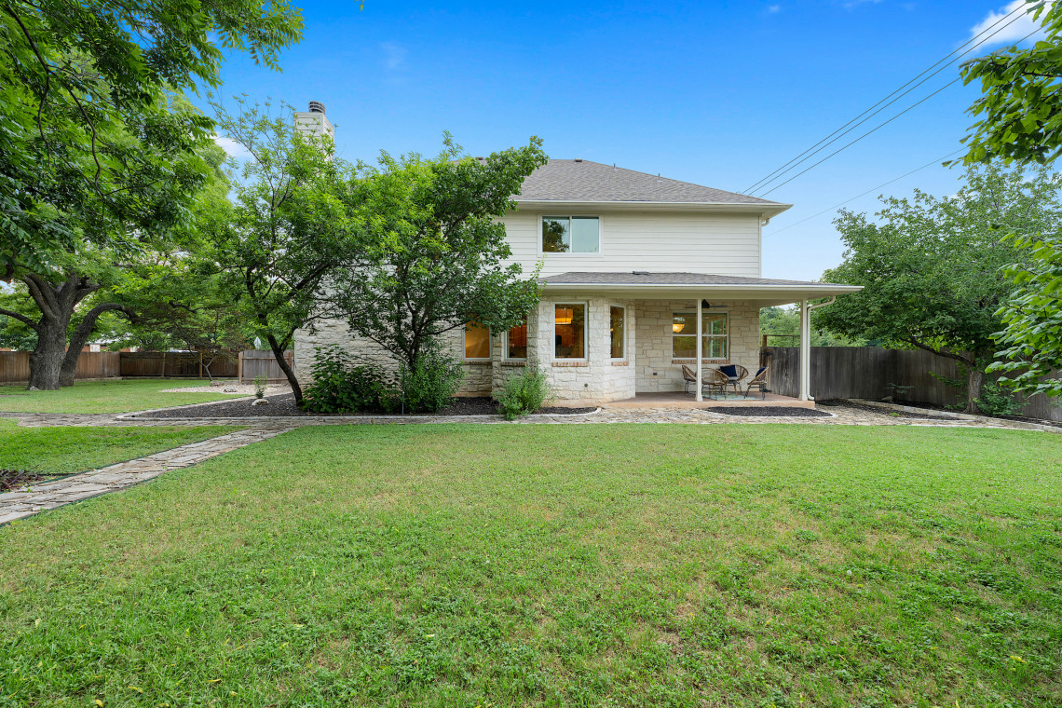
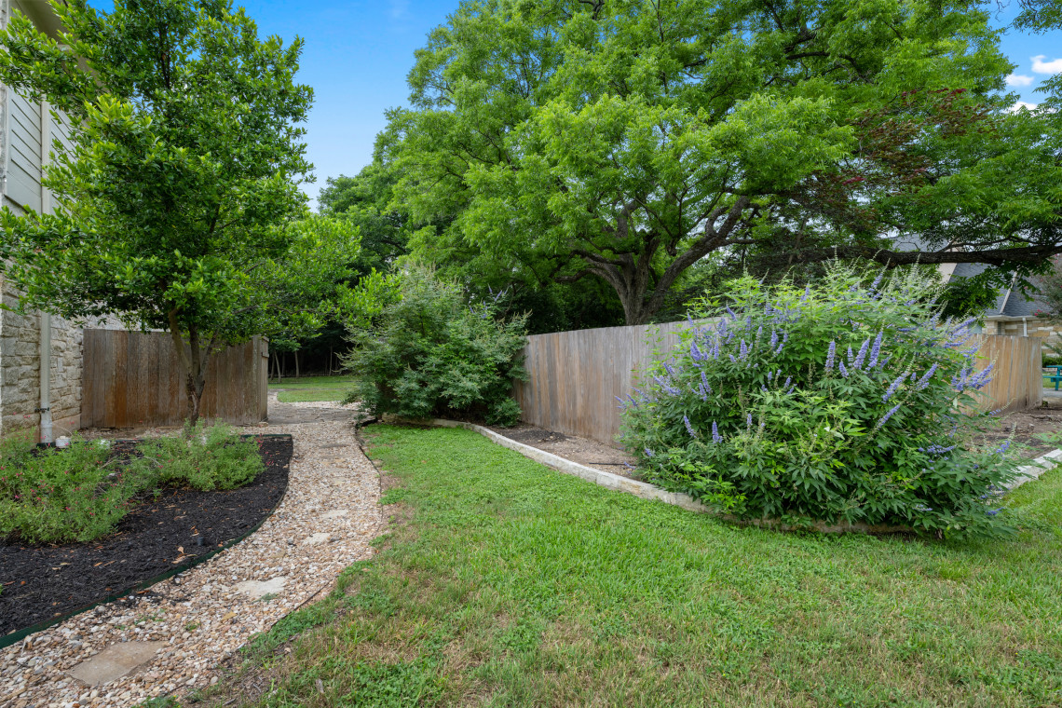
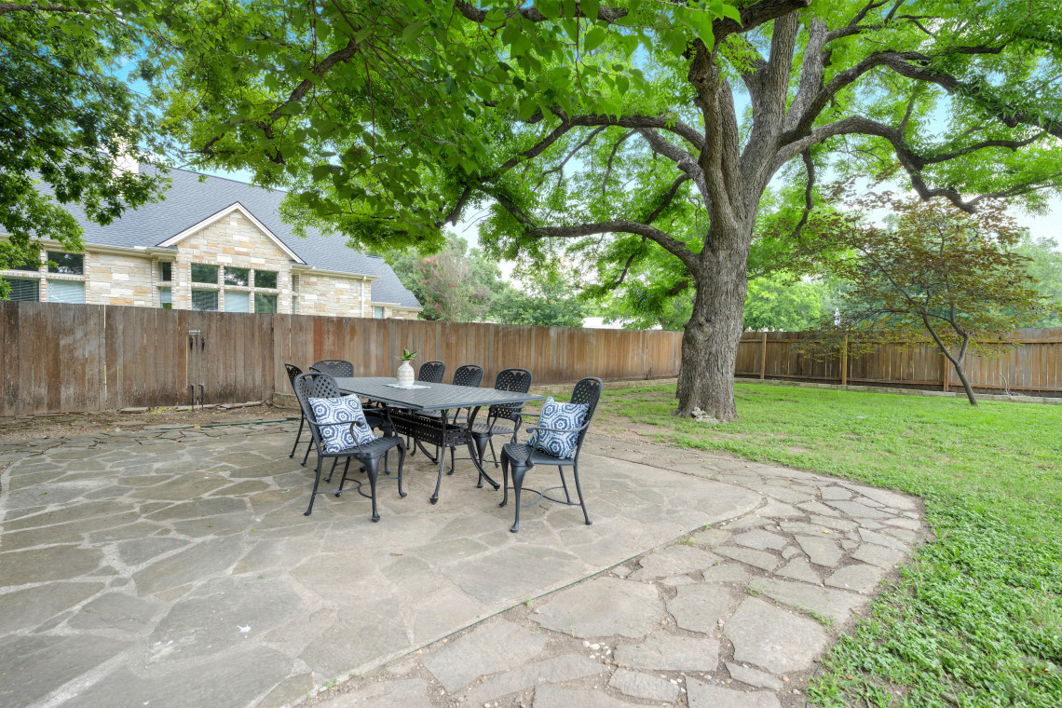
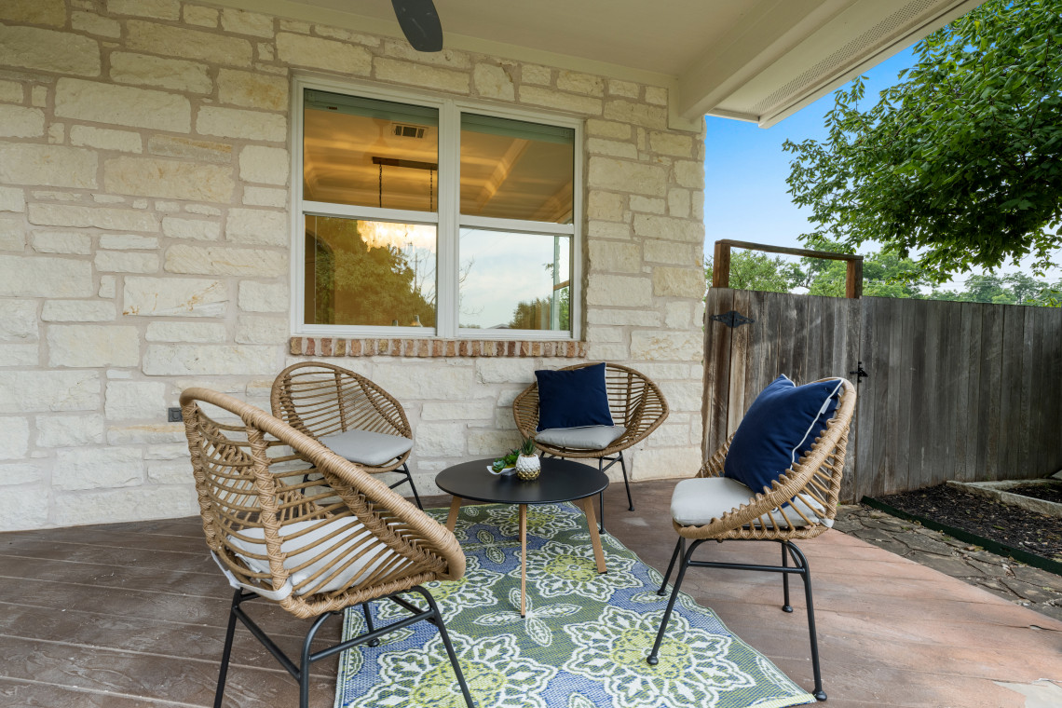
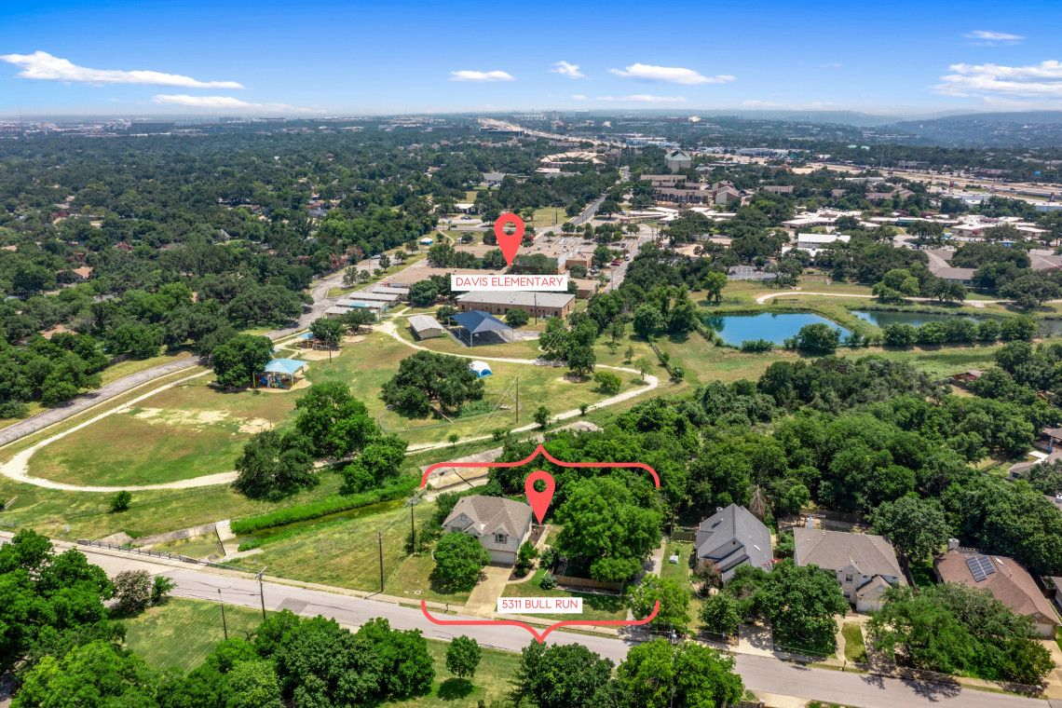
Though the home feels secluded and private, it is conveniently located to accommodate your regular routines like school drop off, traveling to work, or shopping for groceries. This coveted location allows you to watch your child walk to Davis Elementary School without ever crossing a street, and you can even use the school playground as an extended backyard after school hours. Plus, major employers like National Instruments, Apple, St. David’s North Austin Medical Center, and the future IBM campus are all close by to ensure a short commute for professionals. The vibrant Domain shopping, dining, and employment district is also close enough that you can even bike there.
Picking up groceries is super convenient with a flagship HEB and large Randall’s grocery store nearby or you can easily visit Whole Foods at the Domain. If cooking isn’t in your plans, there are numerous options for dining, entertainment, and more nearby. Enjoy Austin favorites P. Terry’s and Chuy’s along Highway 183 or pop over to the Arboretum or Domain for an array of dining options. Café Java is a local favorite for breakfast, and the Hideout Pub is an easygoing neighborhood tavern with great comfort food, an outdoor patio, and pub quizzes.
Nature enthusiasts will appreciate the nearby recreational options. The 40 acre Yett Creek Neighborhood Park offers wooded walking trails, and there is easy bike access to Balcones District Park where you can access the North Walnut Creek Trail or enjoy tennis and basketball courts, a swimming pool, and nature trails with a creek and scenic waterfall. Also nearby is the Hubert C. Schroeter Neighborhood Park with a playground, basketball court, picnic area, open fields, and wooded walking trails.
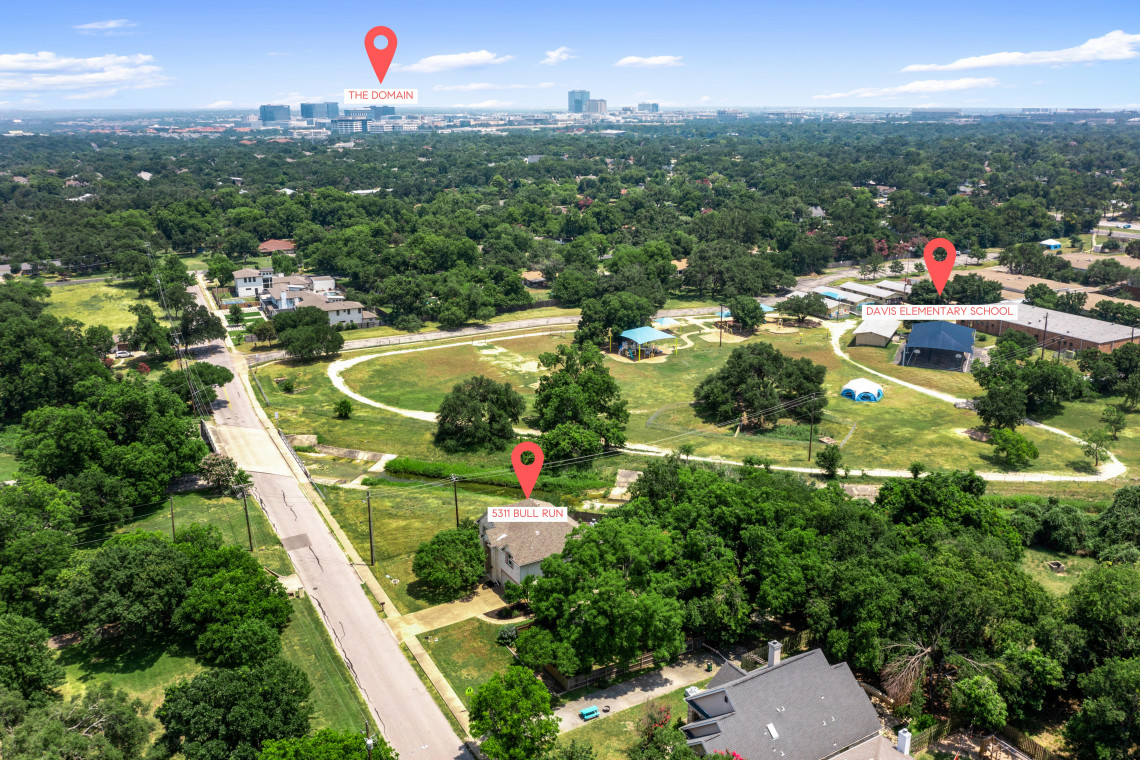
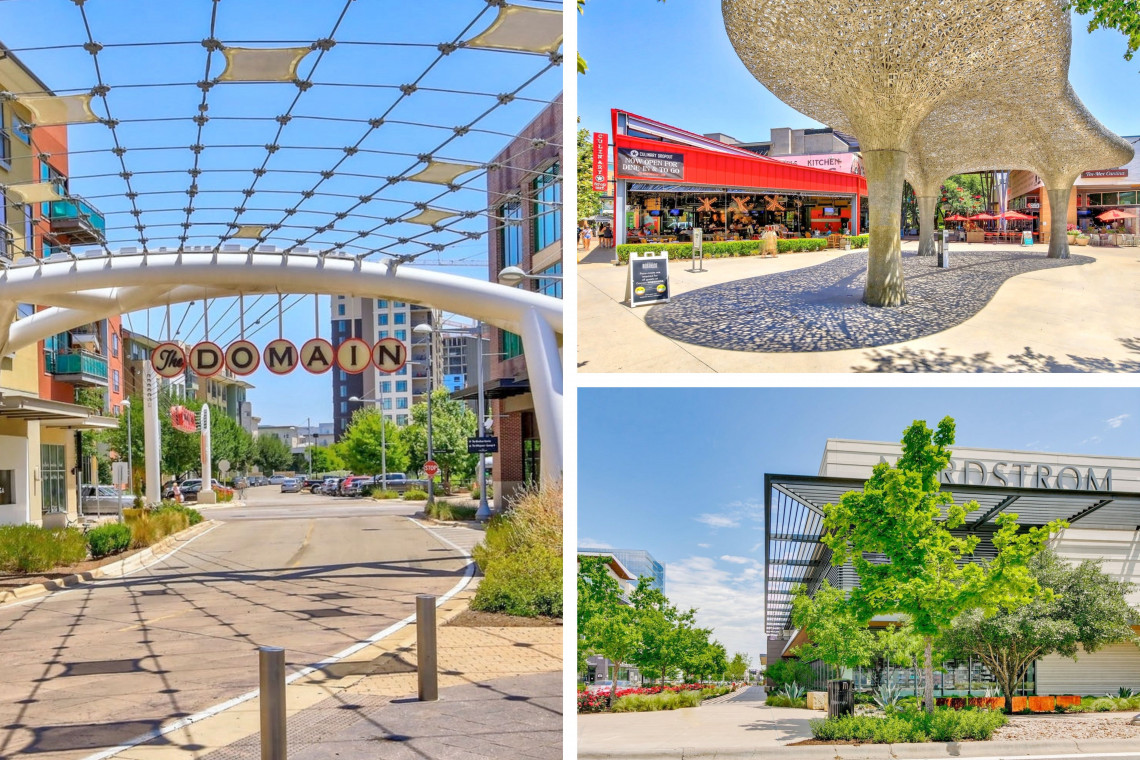
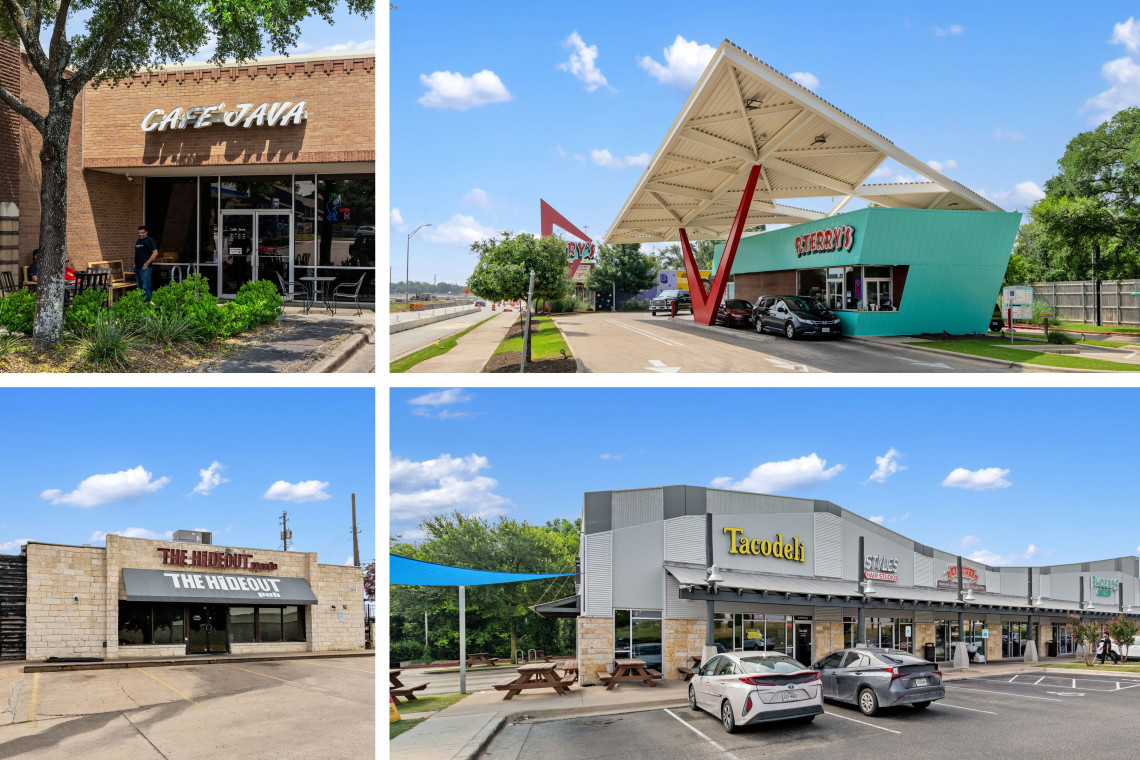
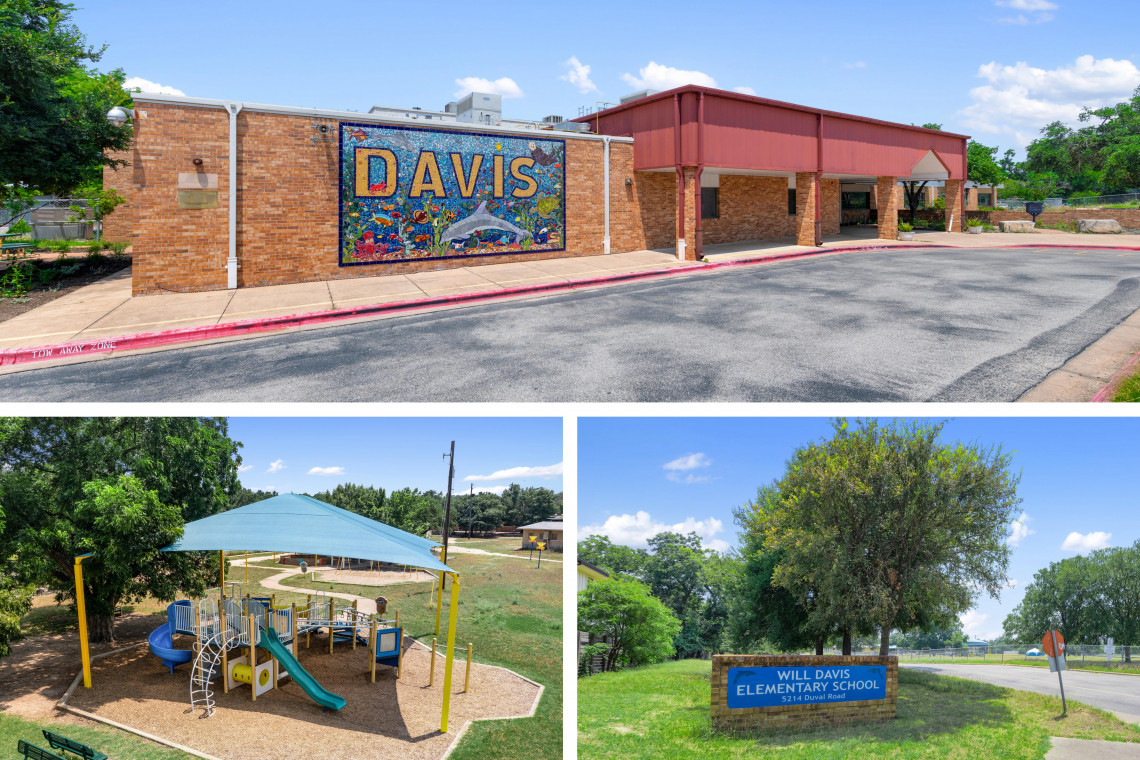
While simple access to Highway 183 and Mopac makes getting around Austin easy, you may never want to leave the Angus Ranch neighborhood. You’ll love living close to:
- Davis Elementary (.5 miles)
- Chuy’s (.6 miles)
- Hubert C. Shroeter Neighborhood Park (.8 miles)
- Yett Creek Neighborhood Park (.8 miles)
- Randall’s (1.7 miles)
- Balcones District Park and the North Walnut Creek Trail (1.8 miles)
- P Terry’s (2 miles)
- HEB (2 miles)
- The Arboretum (2.4 miles)
- Whole Foods (2.6 miles)
- The Hideout Pub (2.8 miles)
- Apple (2.8 miles)
- National Instruments (2.7 miles)
- St. David’s North Austin Medical Center (2.9 miles)
- The Domain (3 miles)
- Café Java (3.3 miles)
Built in 2002 by Gary Potts, the versatile interior, captivating backyard, and convenient location of this home offer an exceptional living experience.
To learn more about this home or to schedule a private showing, kindly reach out to Paul Reddam, Associated Broker.
 See it for yourself at the open house on Saturday, June 24th
See it for yourself at the open house on Saturday, June 24th
We are celebrating the launch of this new listing with open houses on Saturday, June 24th from 1 – 3 pm. Come check out this great opportunity to live in Angus Ranch.

Not quite right? Check out these other nearby homes for sale.
Other nearby properties for sale
Peruse this collection of other homes for sale in the Angus Ranch area. See something you like? Our team is ready to answer any questions, show you properties of interest, and guide you through the purchase process.
Explore Northwest Hills >>
Get notified of new listings automatically.
As your home search heats up, we can also simplify the process by setting up a custom home search that matches your exact house-hunting criteria. This will allow you to get an automatic email update any time new listings come to the market that meet your parameters. Reach out if you'd like us to set that up for you.
We respect your inbox and your privacy. You may unsubscribe at any time.
A joyful real estate experience
We reduce the stress and uncertainty of the real estate process so that you can be happy buying or selling your home.




.jpg?w=128&h=128)
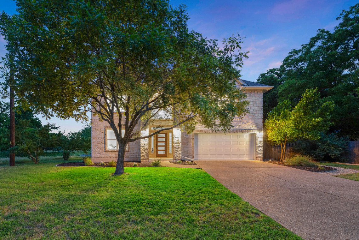
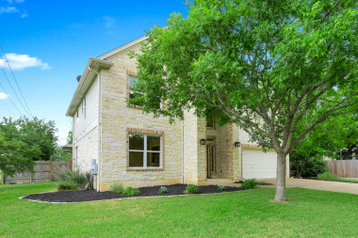
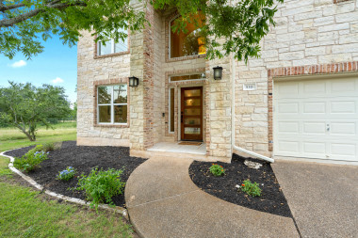
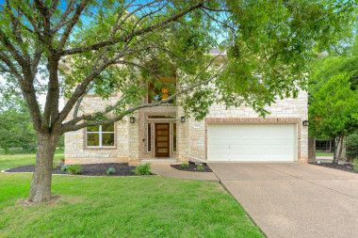
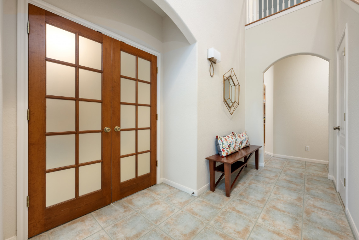
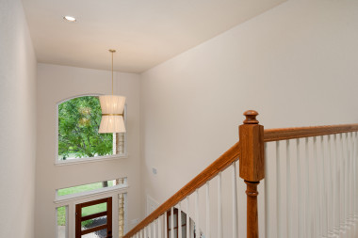
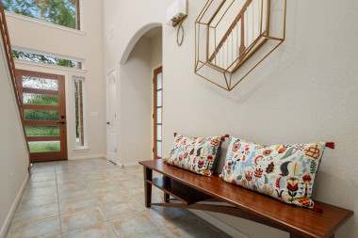
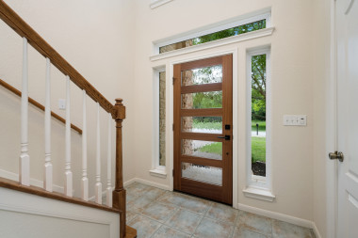
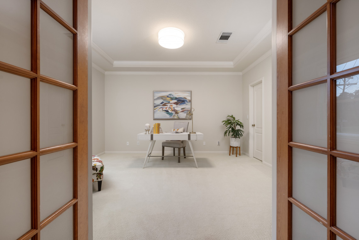
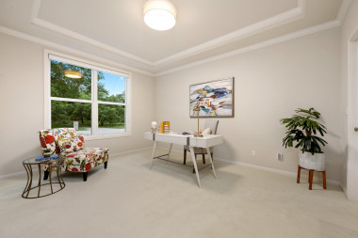
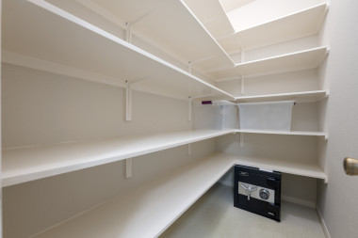
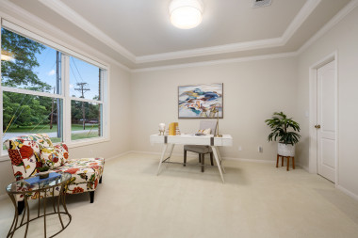
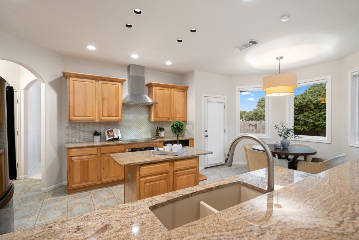
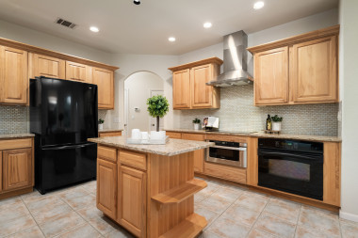
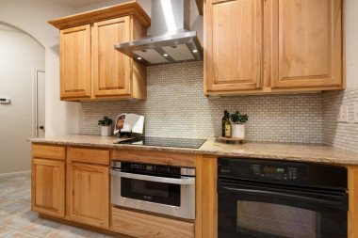
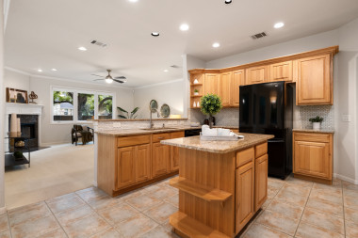
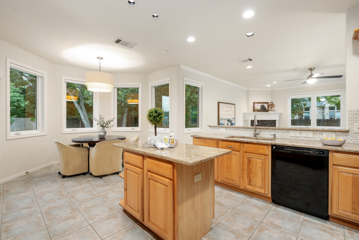
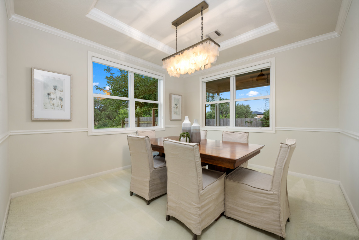
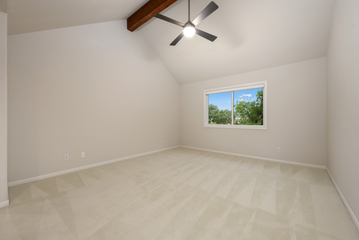
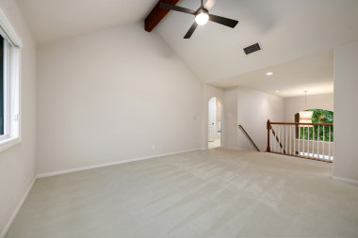

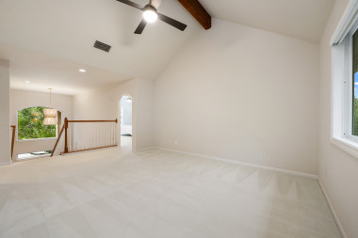
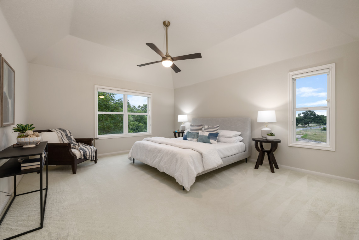
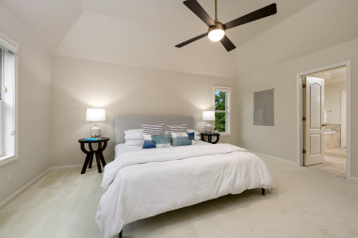
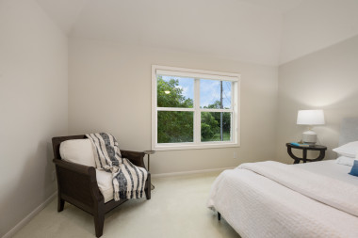
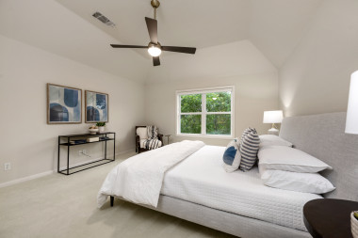
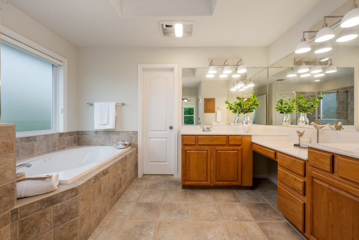
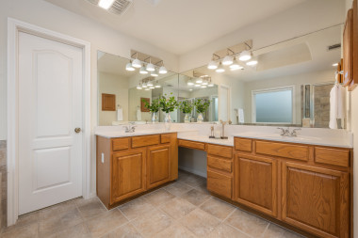
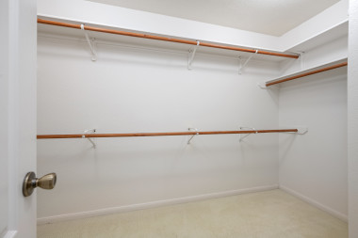
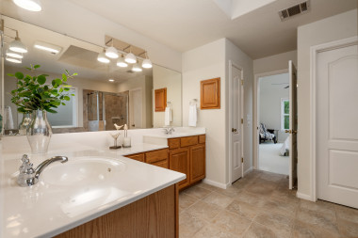
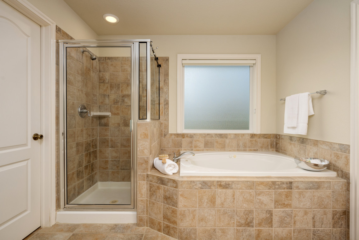
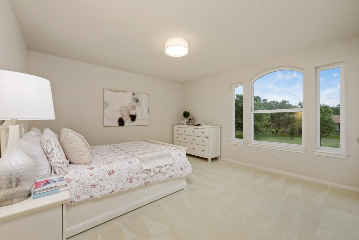
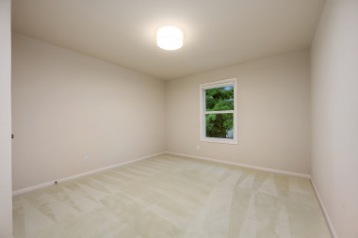
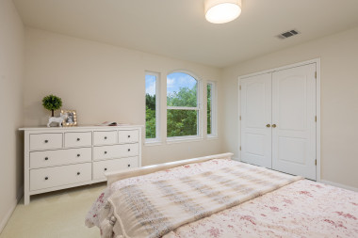
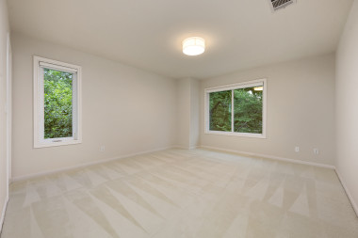
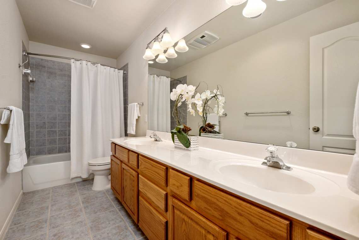
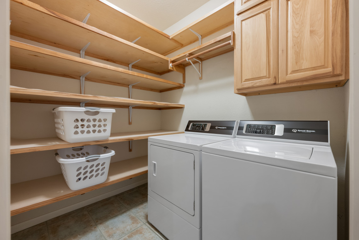
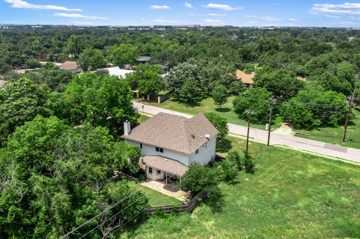
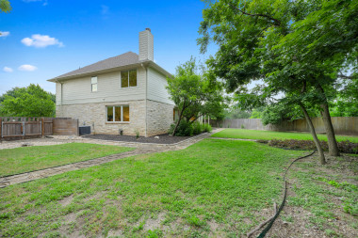
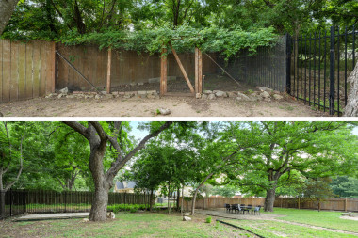
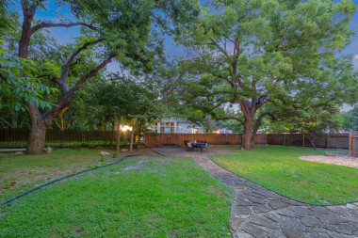

.jpg)
 Recommended Reads
Recommended Reads