SOLD: Distinctive home on cul-de-sac in Westlake Hills
Tucked away on a quiet cul-de-sac in Westlake Hills and backing to a green space, this distinctive home is graced with elegant spaces that have been thoughtfully updated with luxury finishes. Perfectly proportioned with four dedicated bedrooms, an office, and three separate living areas, this captivating home is designed for modern living and entertaining.
Offering both privacy and convenience, this estate-like property is situated behind the gates of the coveted West Rim community off Westlake Drive. The stone exterior is shaded by mature trees, and a winding path to the front door beckons you inside. Soaring ceilings and a grand staircase greet you at the entrance and provide views into the main living room and the beautiful backyard beyond.
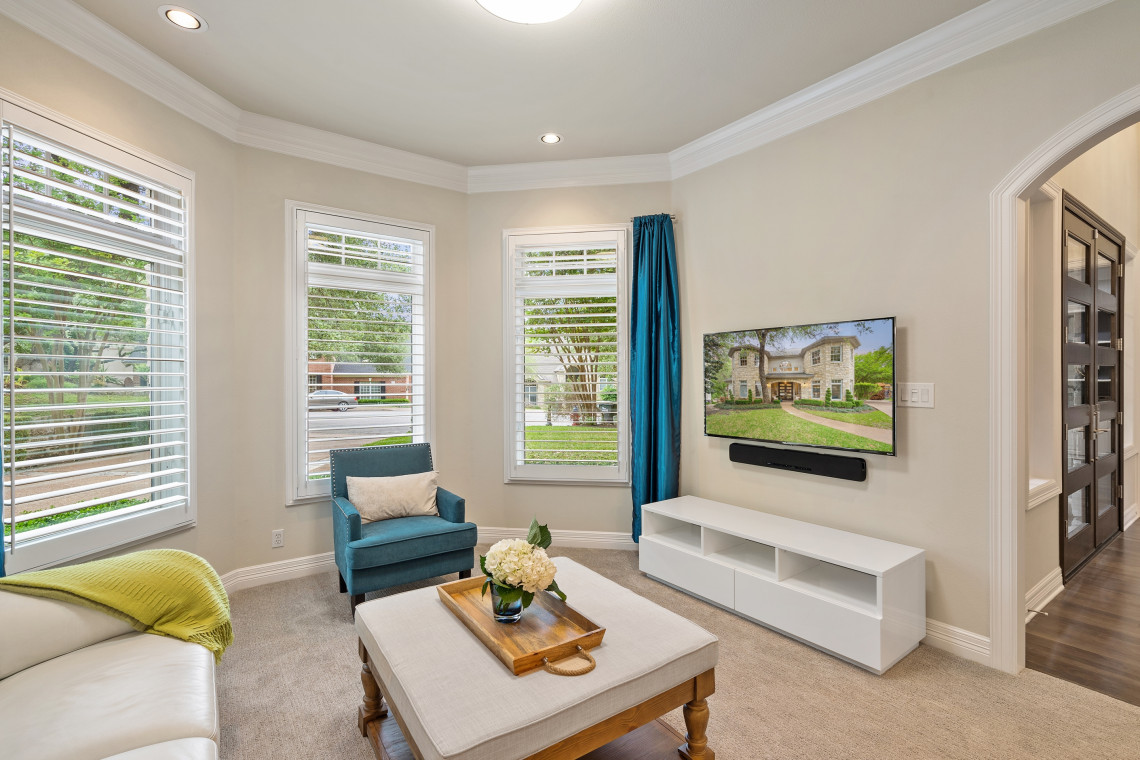
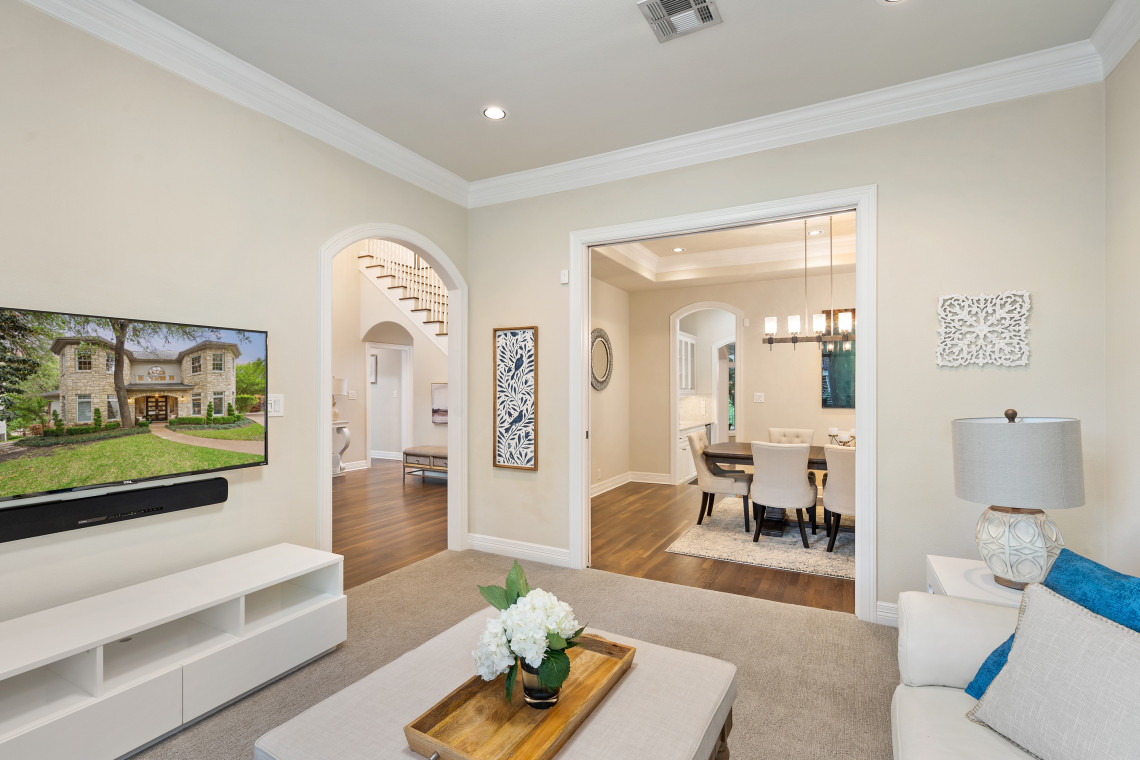
Conceived for comfortable living, the ground floor spaces easily flow into each other while offering separation where needed. The front of the home features a study, a versatile sitting room, and a formal dining room. With a built-in desk and shelving, decorative wall molding, and crown molding, the front study offers refined style. The attached full bathroom with shower has been tastefully accented with Bianco Carrara marble.
Across the entryway and under a classic archway you will find a living/sitting room built to fit your lifestyle. With bay windows overlooking the front yard, this comfortable space adjoins the dining room making it ideal for hosting guests. The open dining room alludes to the timeless elegance you’ll find throughout the home. Its tray ceiling is accented with crown molding, and a wall of windows bathe the room in beautiful light. If you want to separate the sitting room from the dining room, simply close the glass French pocket doors as the need arises.
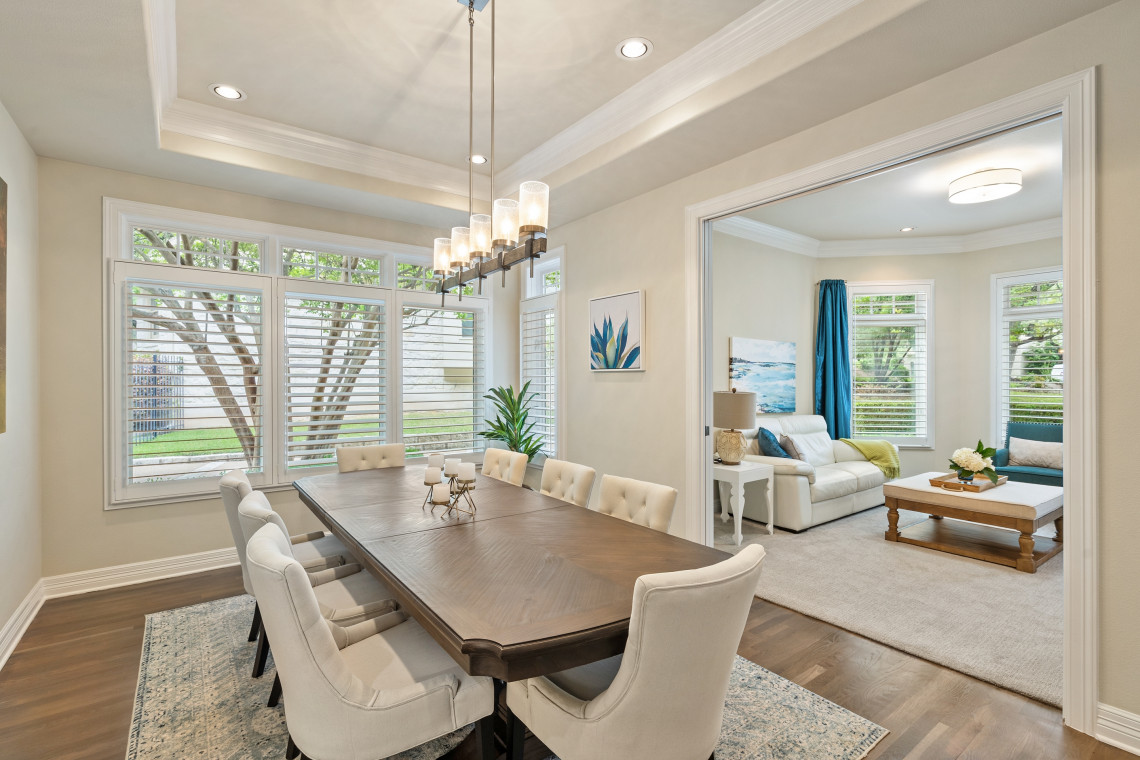
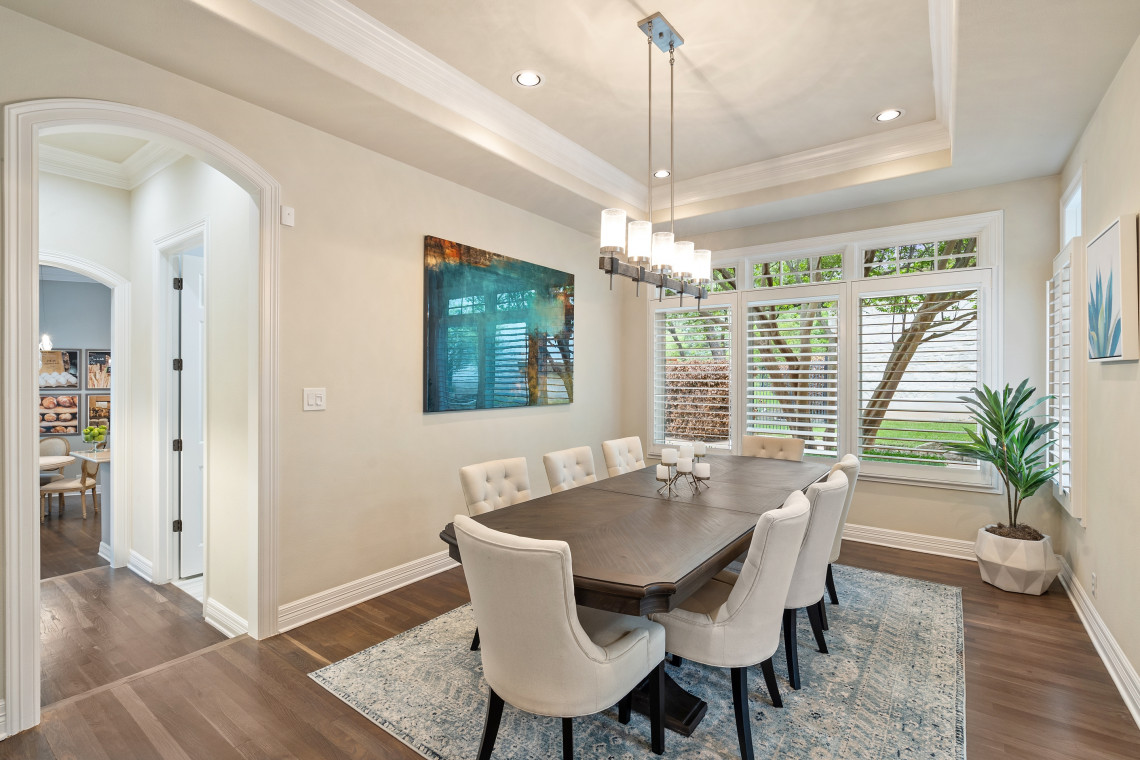
The primary living room will impress the most discerning eye. Tall windows and two-story high ceilings offer serene views of the infinity pool, patio, and private backyard. Awash in gentle natural light and accented with lovingly crafted built-ins and a cozy fireplace, this space is flawlessly crafted to enrich the everyday. It’s the perfect spot to gather and connect with your loved ones.
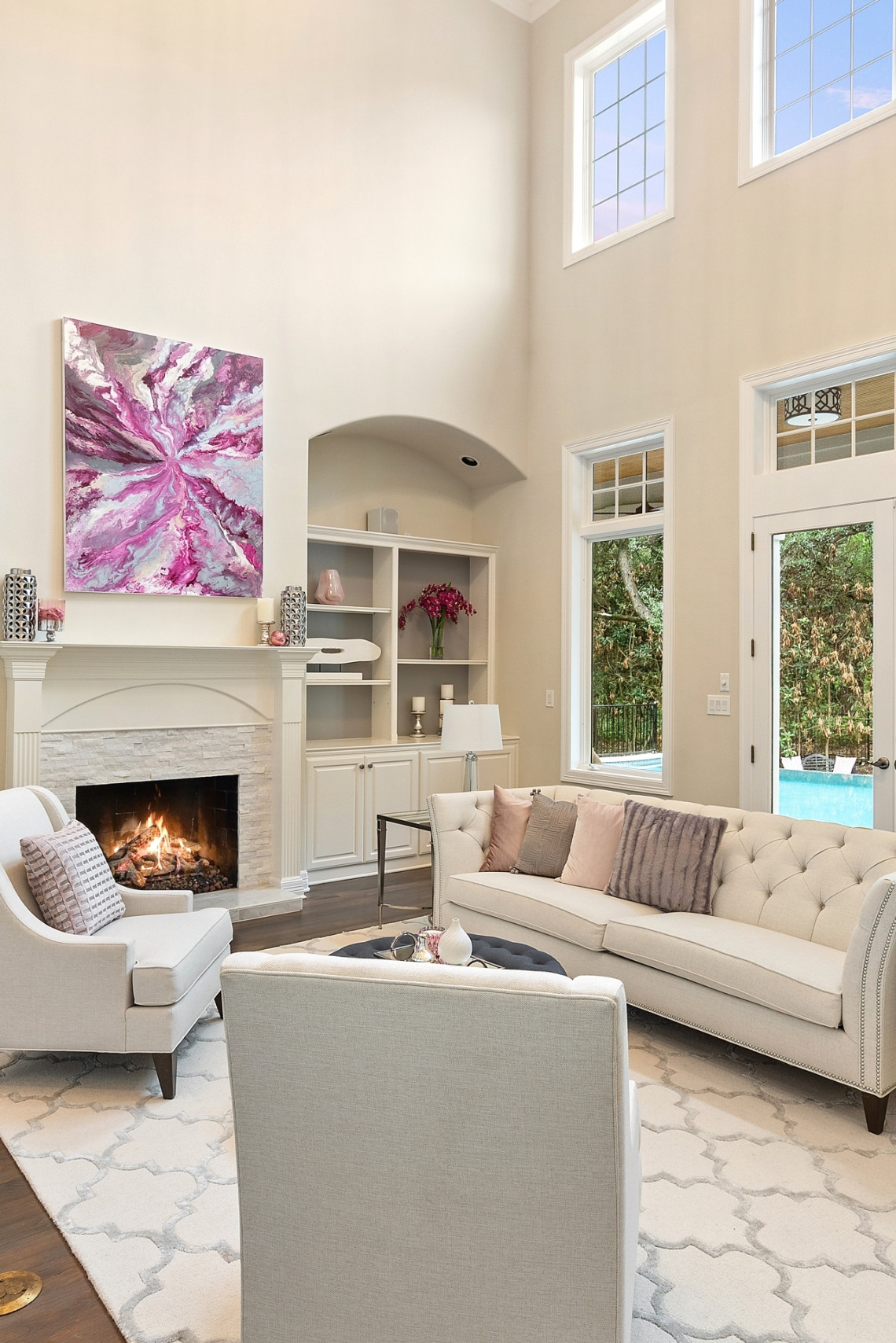
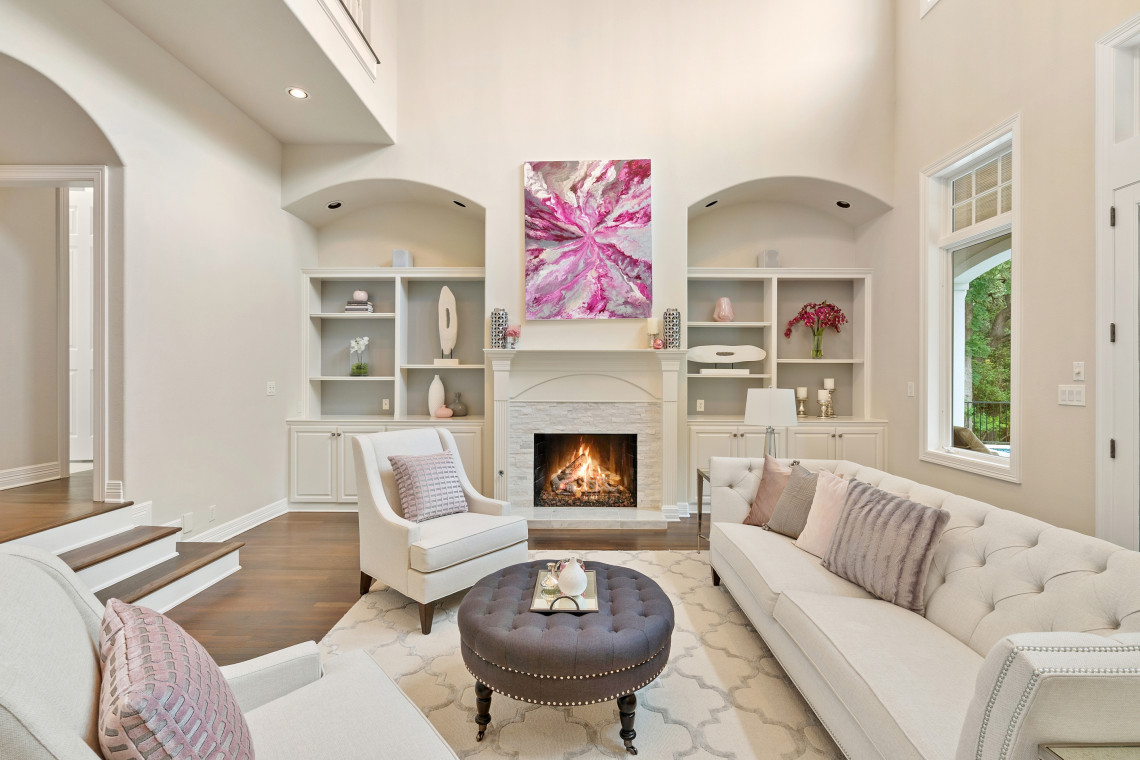
Open to the main living room, the remodeled kitchen features crisp white cabinets with ample storage, stylish light fixtures, and expansive counters topped with Taj Mahal Quartzite. The diamond glass mosaic backsplash in Dover Carrara adds subtle pattern and shine. There’s room for everyone in this large kitchen, so pull up a stool and keep the cook company at the eat-in island. Large windows in the adjoining breakfast nook showcase the expansive patio that overlooks the swimming pool and surrounding landscape beyond.
Tucked between the kitchen and dining room, a butler’s pantry provides extra space for serving meals and cocktails. The room features glass front cabinets for displaying stemware, under-cabinet lighting, and a wine fridge. Substantial closed lower cabinets mirror the stylistic features of the kitchen and ensure there’s a place for everything out of sight.
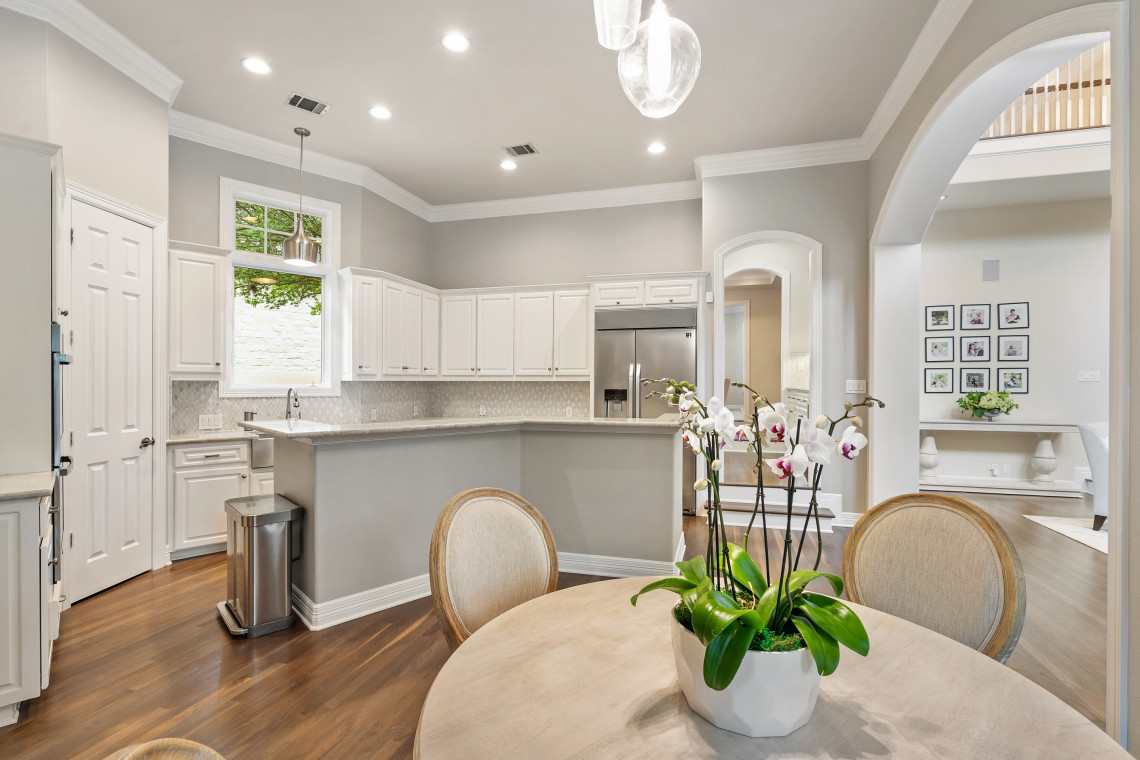
Also situated on the ground floor of the home is a large owner’s suite featuring tall, tray ceilings. The spacious bedroom has space for a sitting area in the bay window, and a private entrance allows you to easily step outside on to the back patio to enjoy your morning coffee.
With keen attention to detail, the updated owner’s bathroom was artfully crafted to blend comfort and style. The light and airy space features a glassed-in shower beautifully accented with laser-cut marble tile. Crisp white cabinets effortlessly pair with Bianco Carrara marble countertops in the sizeable vanity with dual sinks and a dressing table. The free-standing bathtub makes this owner’s bathroom a restful oasis.
The vast walk-in closet wraps around the bathroom and offers two-tiers of rods and built-in drawers. There is ample storage for two adults in this closet. Getting ready for the day has never been easier or more enjoyable in this owner’s retreat.
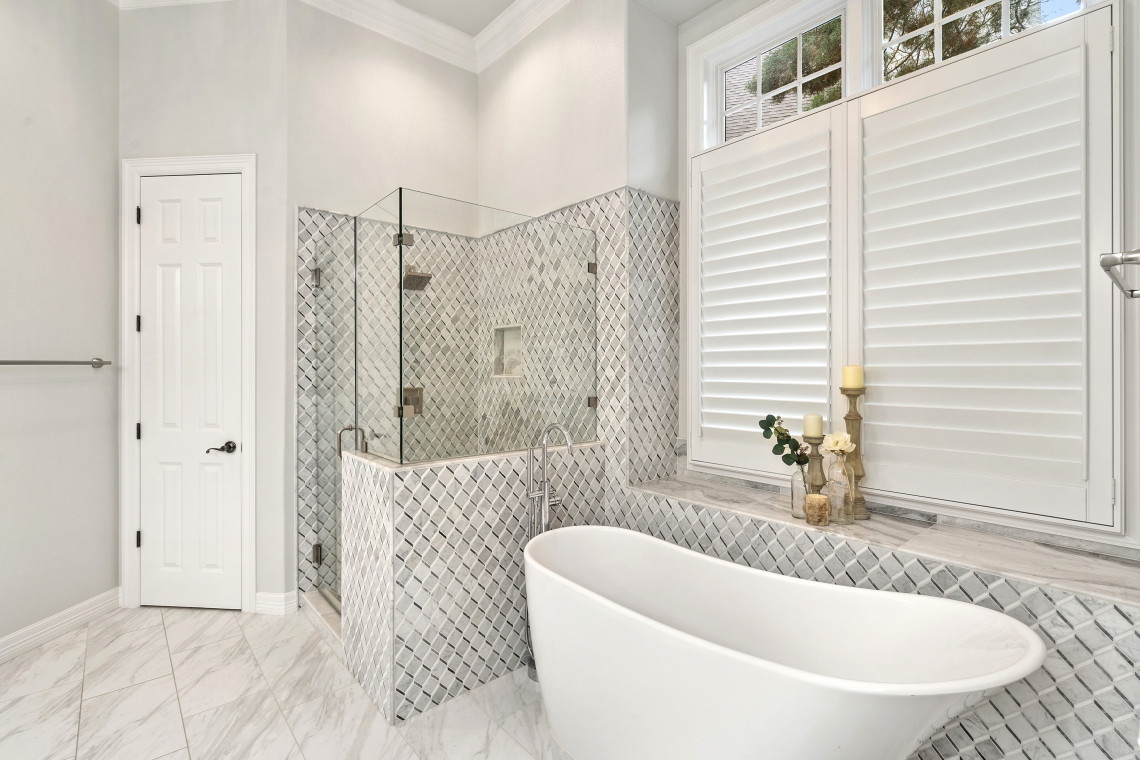
Venture upstairs, and you’ll find a third living space with vaulted ceilings and treetop views. This space makes an excellent media room or play space. A full-size bathroom with integrated shower and tub is also located in this wing, along with a large bedroom with a walk-in closet. You’ll love the contemporary white shower tile finished with marble details. With a picturesque bay window overlooking the front yard, this room is a stylish backdrop awaiting your personal touch.
Across the hall you’ll find two additional bedrooms that share an elevated Jack-and-Jill style bathroom. Each bedroom has its own sliding farmhouse door entrance to the bathroom, separate walk-in closets, and independent sinks with abundant counterspace. These two bedrooms share a shower that is finished with contemporary white tile and window for light. One bedroom features a window seat, and the other bedroom has a large bay window.
This stunning home features an equally impressive backyard. A covered patio surrounds the infinity-edge swimming pool, providing the perfect spot for lounging poolside or dining al fresco as you enjoy the peaceful backyard. The property backs to community greenspace so your view expands beyond the wrought-iron fence into the trees beyond. Complete with a rose garden, lawn, and rock paths, this back yard is one of a kind.
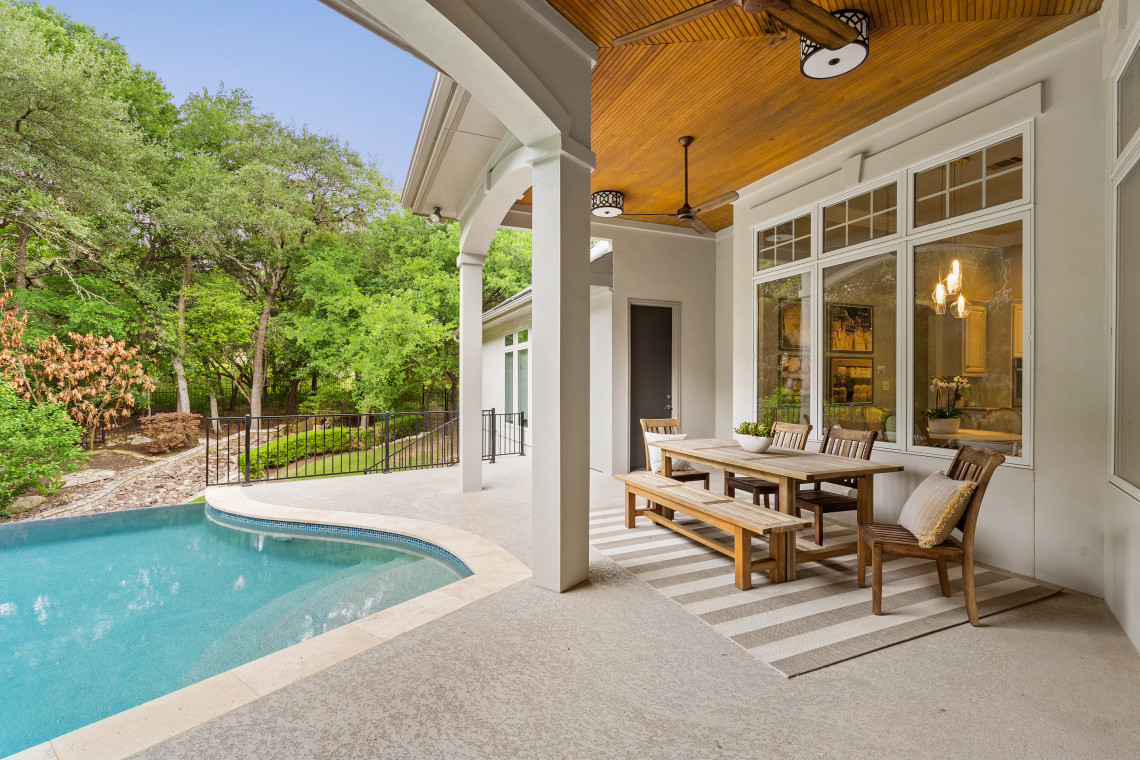
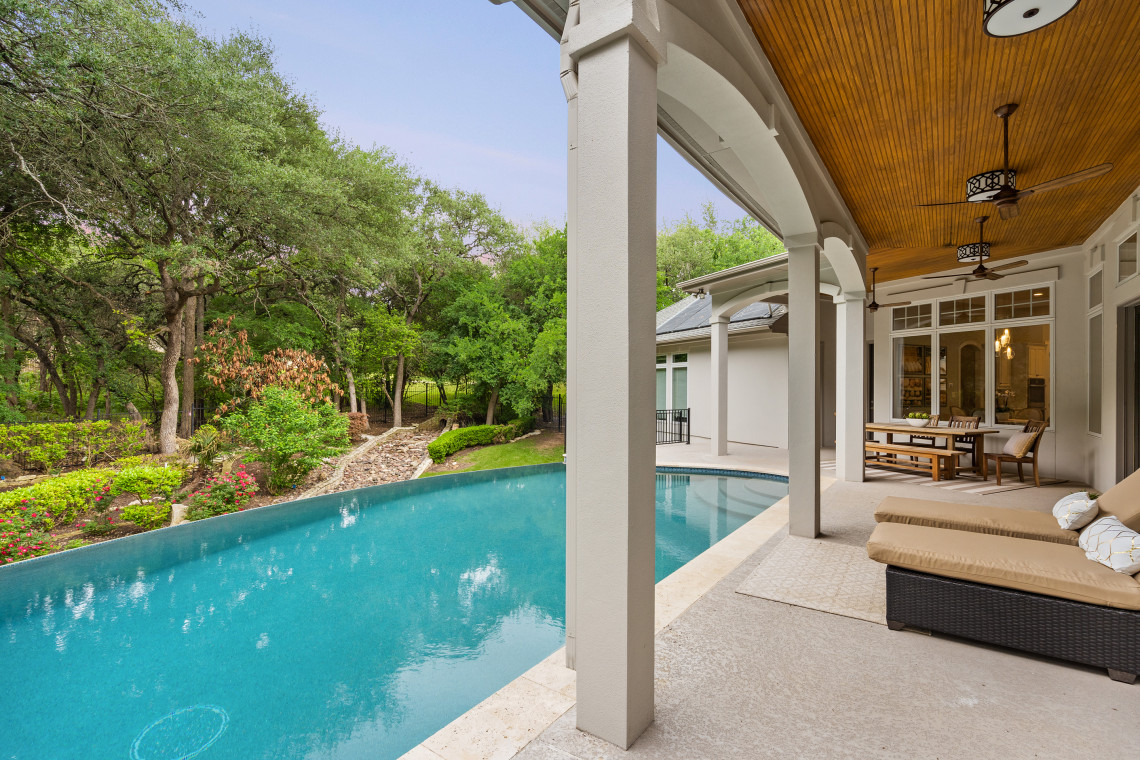
If you want a more lively scene, this yard can handle it. With room for 35 swimmers, the pool can be heated and cycled from an application on your personal device. And no dripping bathing suits inside the house; a pool bathroom can be accessed directly from the patio. Just beyond the house on the right, you will also find a community park with benches and walking trails.
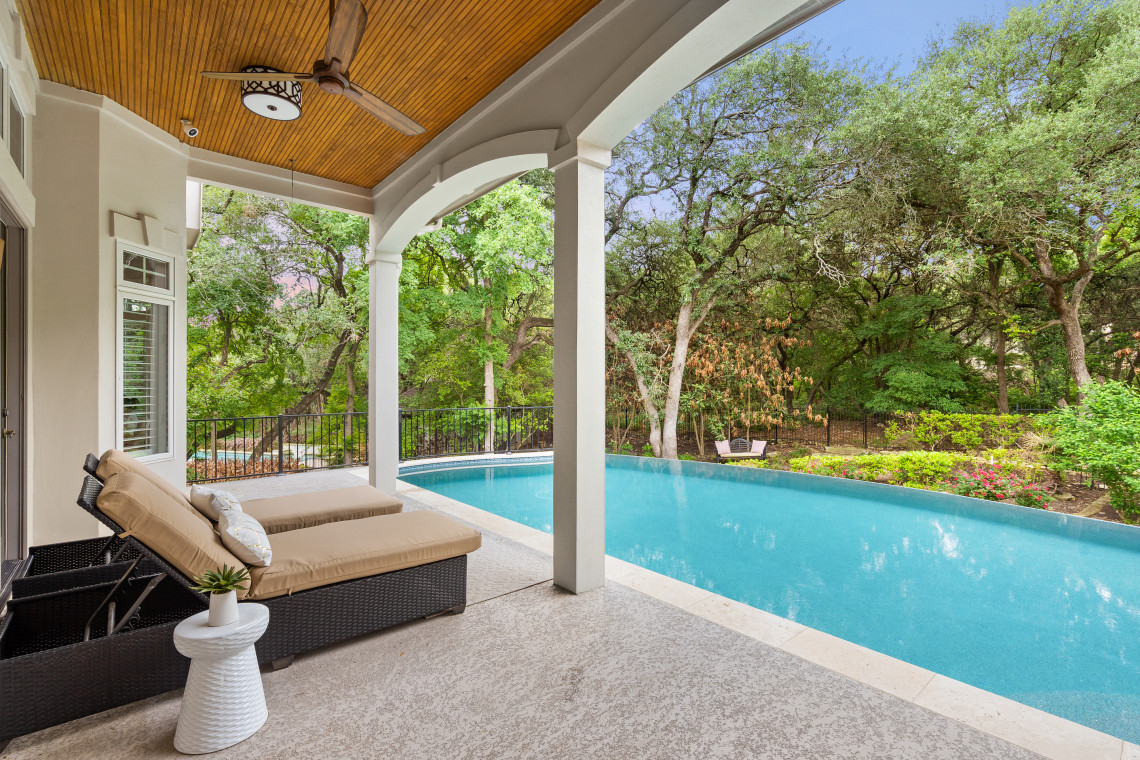
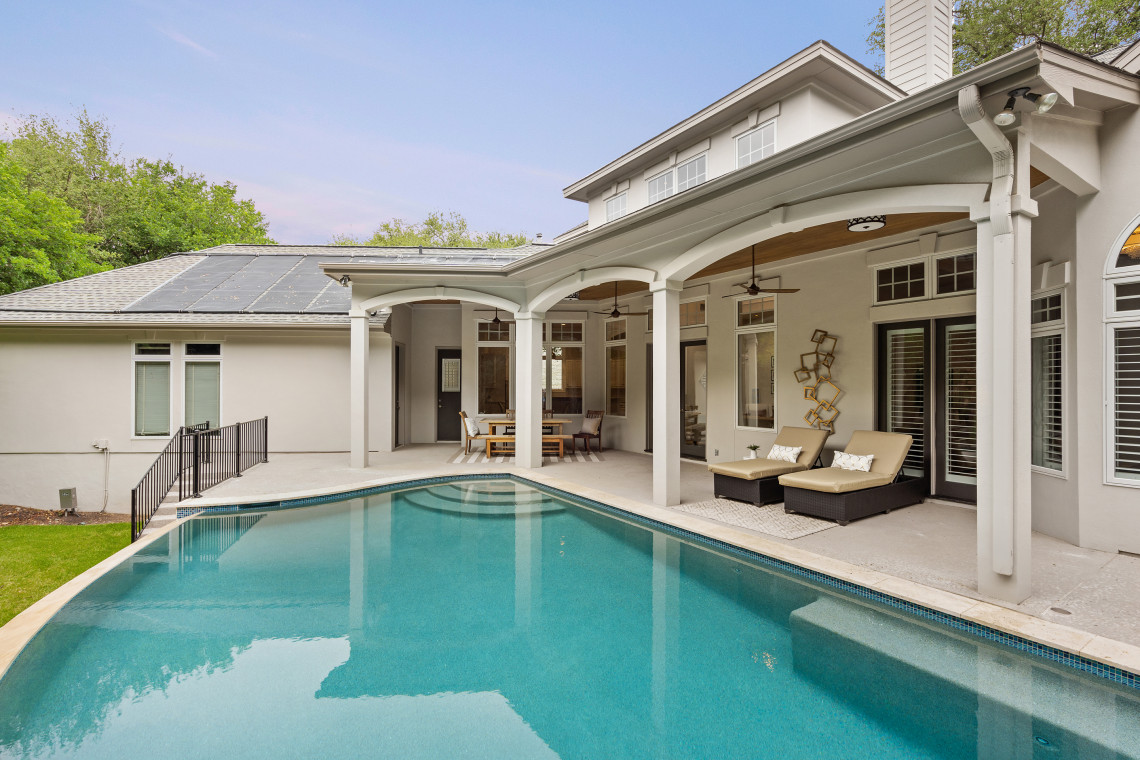
An oversized laundry room is located downstairs across from the butler’s pantry. Not only is there room for a full-size washer and dryer, the laundry room has space for a second refrigerator and has a full-size sink. Expansive cabinet space provides ample room for extra supplies. A three-car garage also provides additional storage space and includes built-in cabinets and a workshop table.
In addition to the numerous aesthetic updates like modernized bathrooms and refinished wood floors, this meticulously maintained home features many practical upgrades as well. Three built-in Nest cameras provide views of the pool, driveway and cul de sac, and the front door. The kitchen appliances are less than three years old, and plantation shutters were added downstairs in 2020. Every room features new light fixtures and ceiling fans, and there is new carpet upstairs. The water heater was replaced in 2021.
This luxury home offers relative seclusion while still being close to the heart of Austin. It’s a short six minute drive to the restaurants at Davenport Village, 9 minutes to the Austin Country Club, or 19 minutes to downtown Austin. The home is zoned to Bridgepoint Elementary School, Hill Country Middle School, and Westlake High School, all in Eanes Independent School District. There are also a number of distinguished private schools nearby.
To learn more about this one-of-a-kind property in Westlake Hills or to arrange a private and safe showing, kindly reach out to Paul Reddam, Associated Broker.

Not quite right? Check out these other nearby homes for sale.
Perhaps the perfect home is waiting in this collection of nearby homes for sale. See something you like? Our team is ready to answer any questions, show you properties of interest, and guide you through the purchase process.
Get notified of new listings automatically.
As your home search heats up, we can also simplify the process by setting up a custom home search that matches your exact house-hunting criteria. This will allow you to get an automatic email update any time new listings come to the market that meet your parameters. Reach out if you'd like us to set that up for you.
We respect your inbox and your privacy. You may unsubscribe at any time.




.jpg?w=128&h=128)
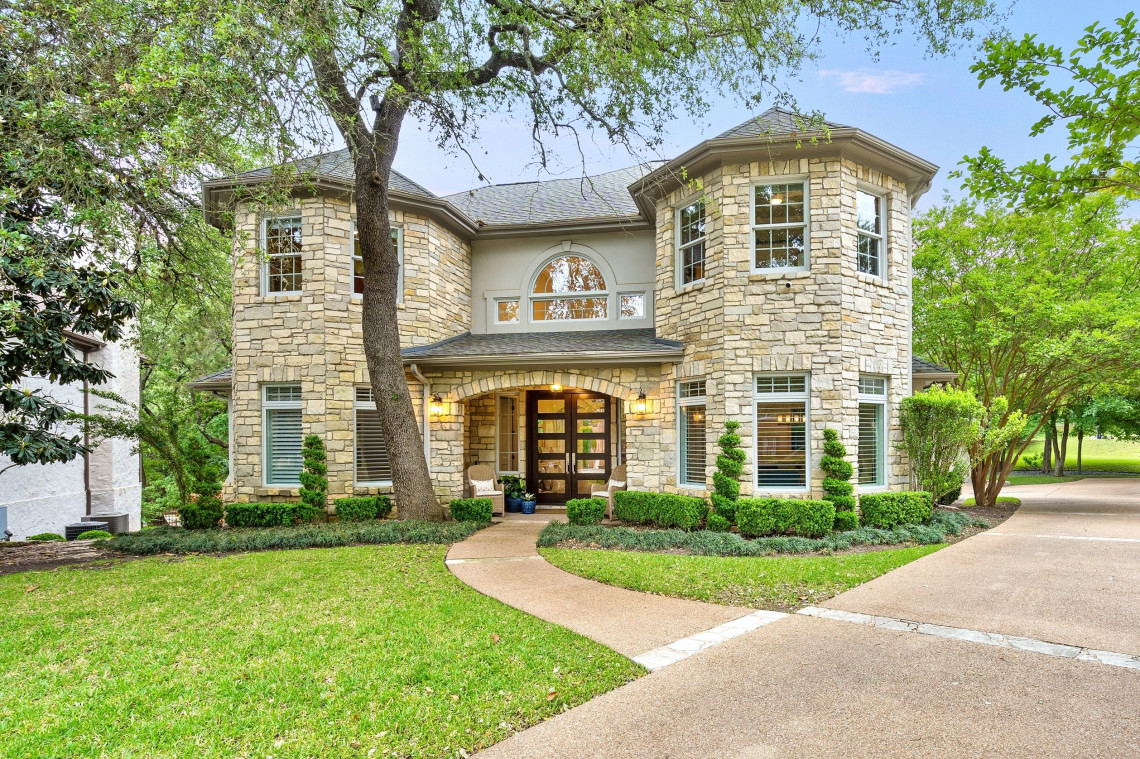
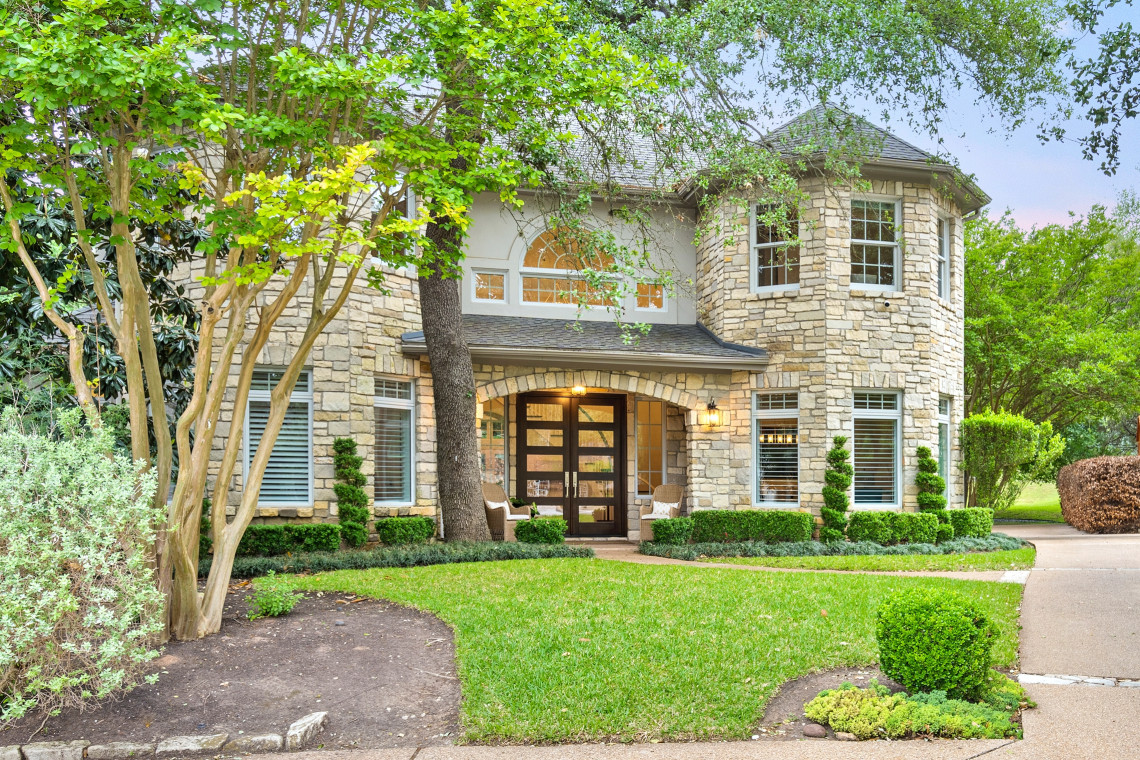
.jpg?w=380)
.jpg?w=380)
.jpg?w=380)
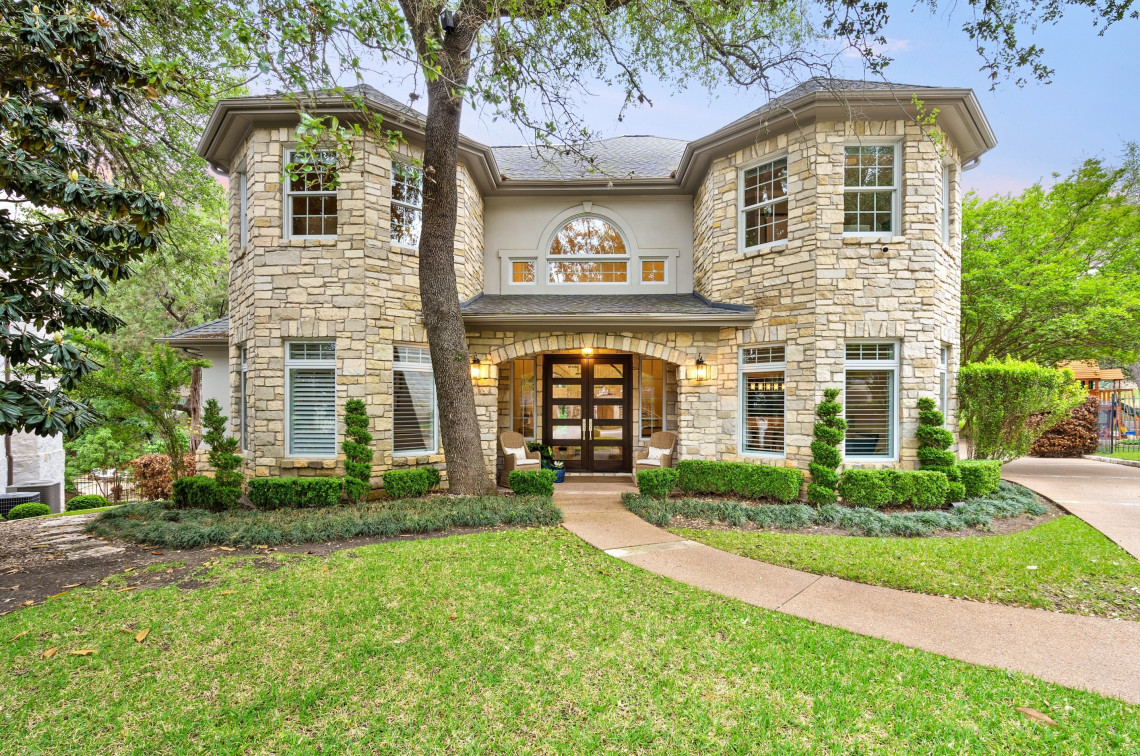
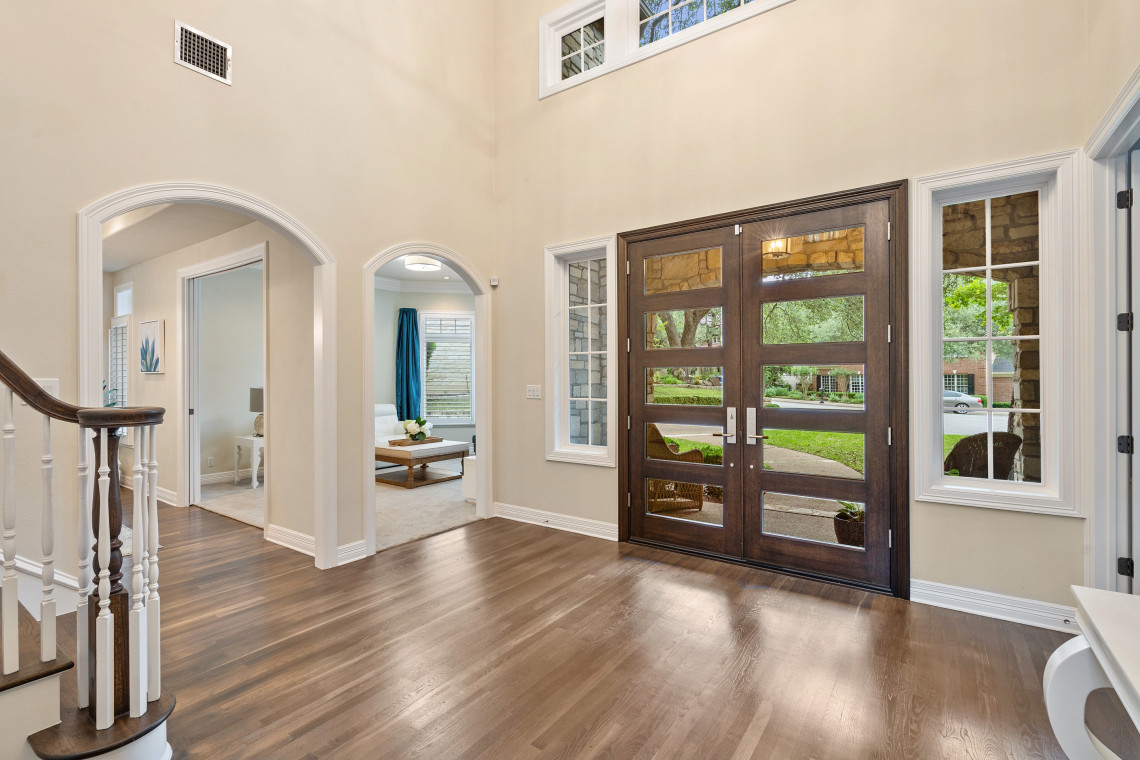
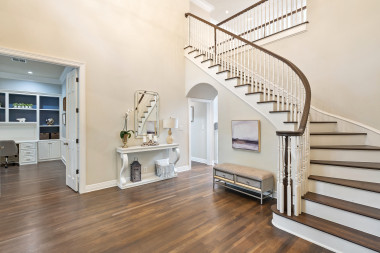
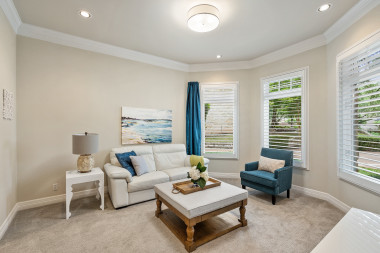
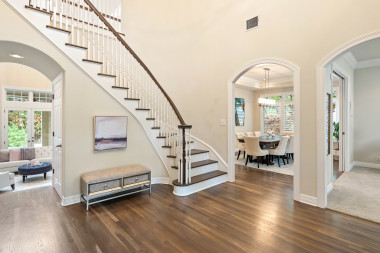
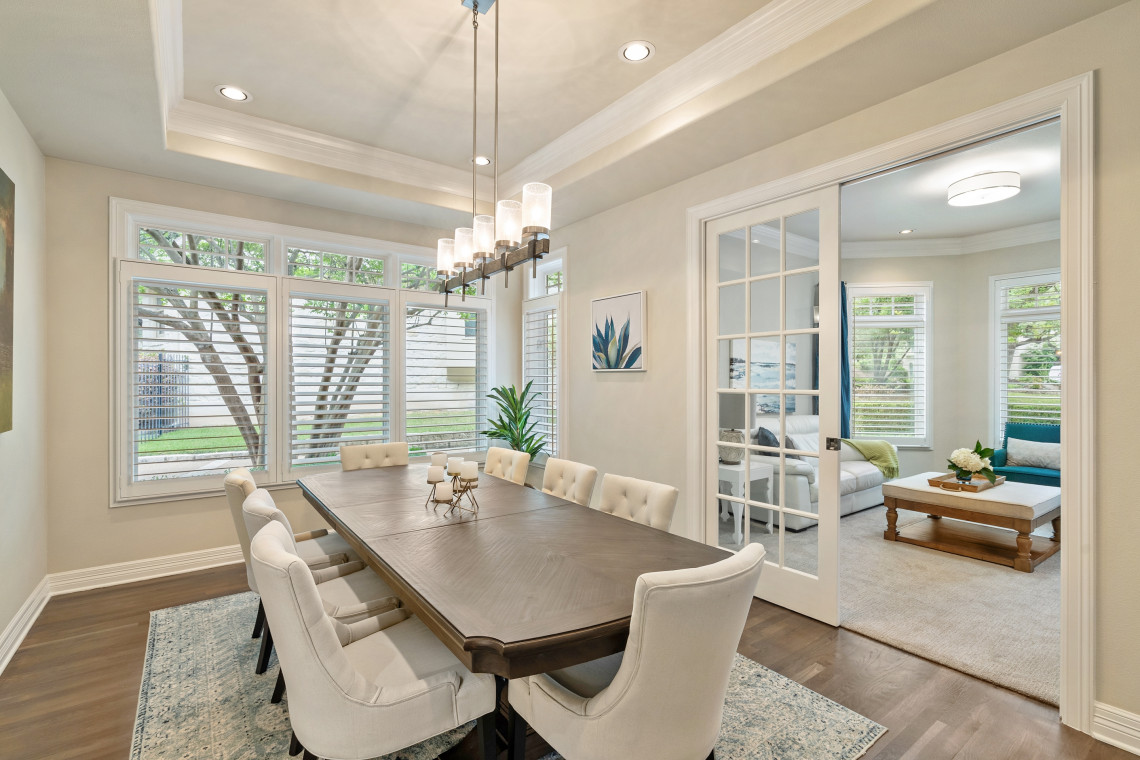
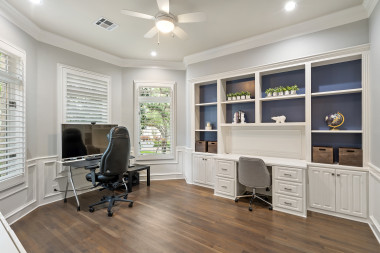
.jpg?w=380)
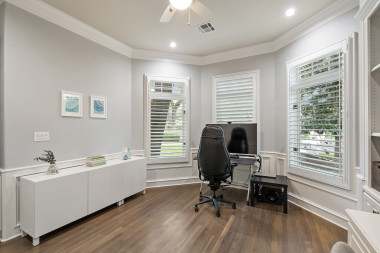
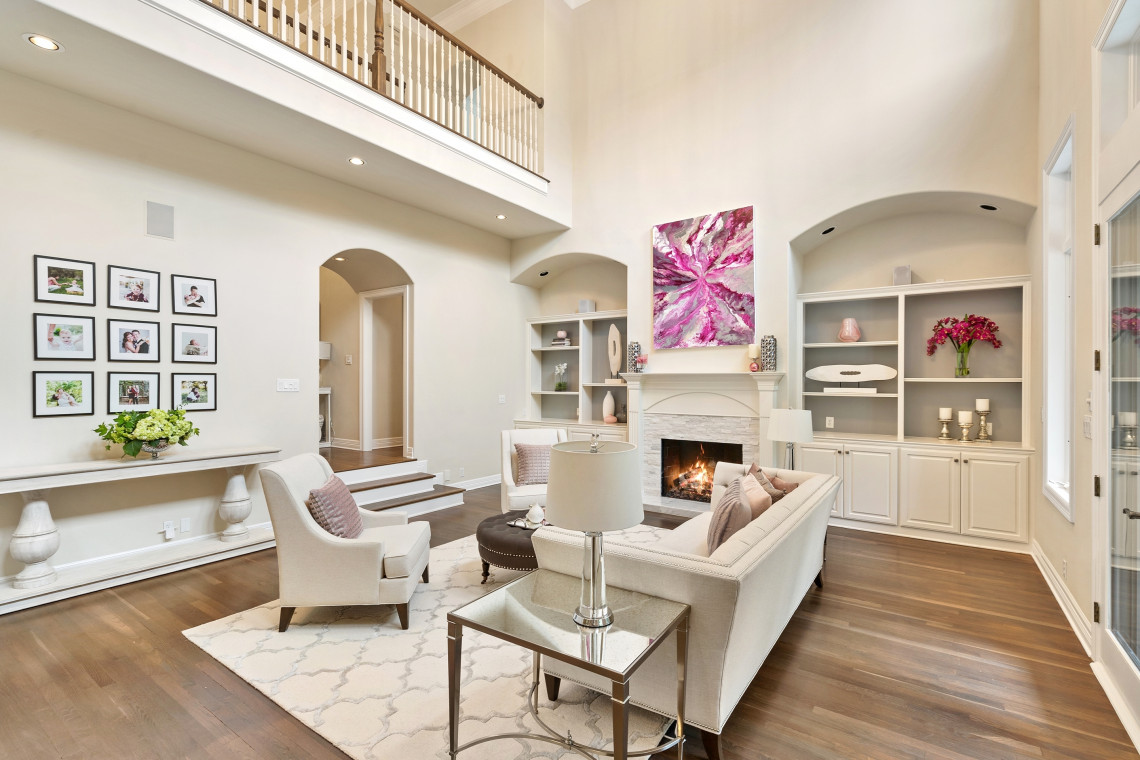
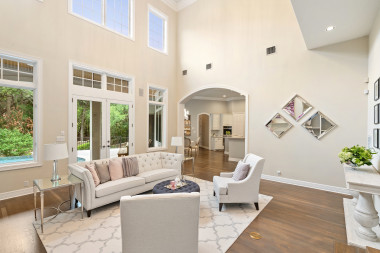
.jpg?w=380)
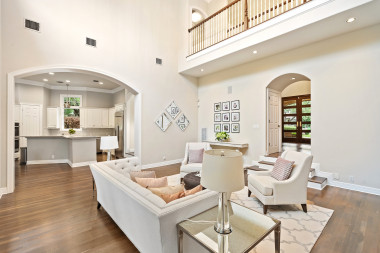
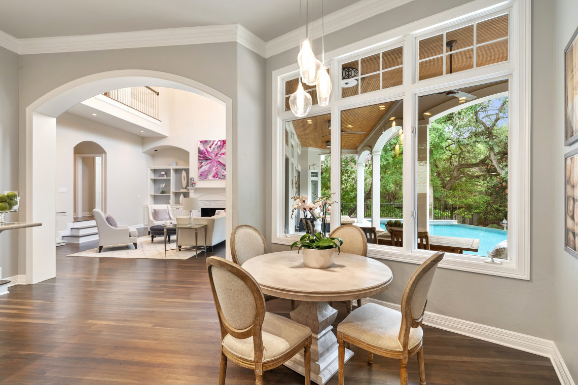
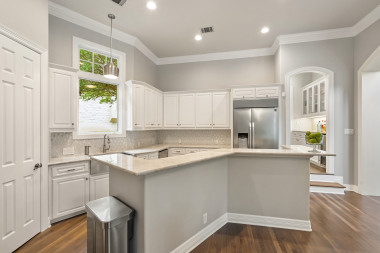
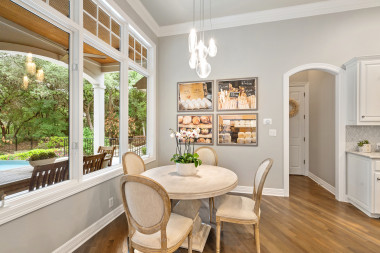
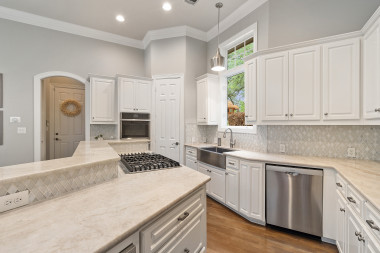
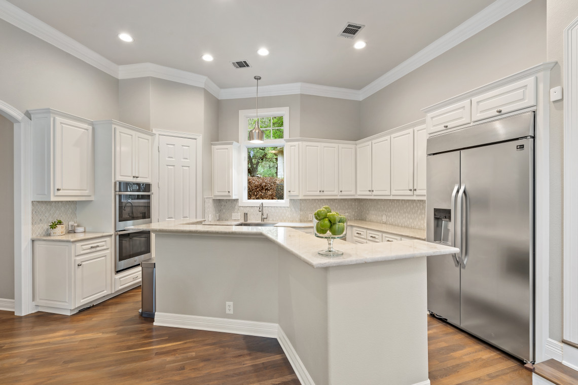
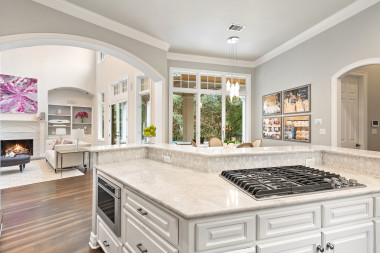
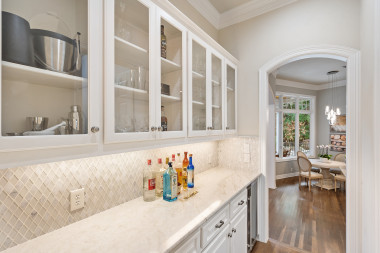
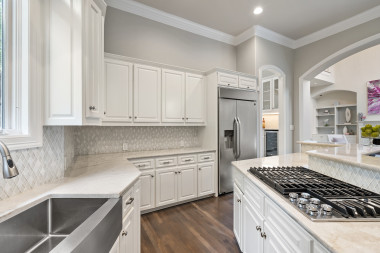
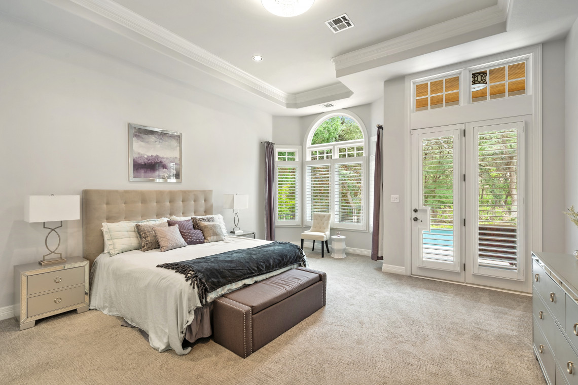
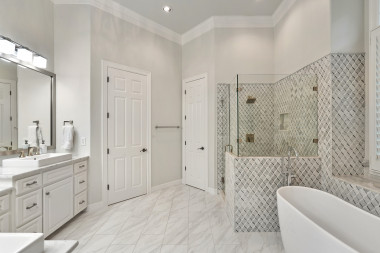
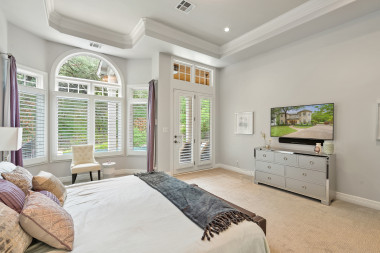
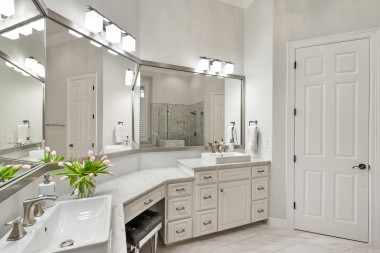
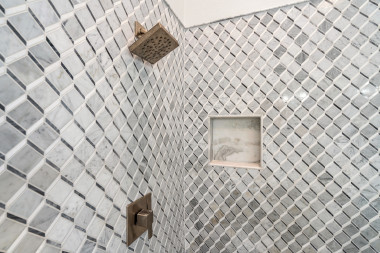
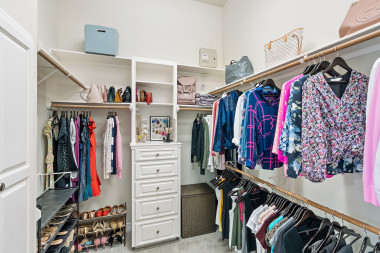
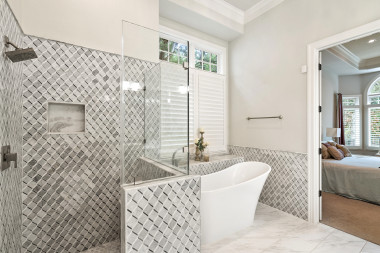
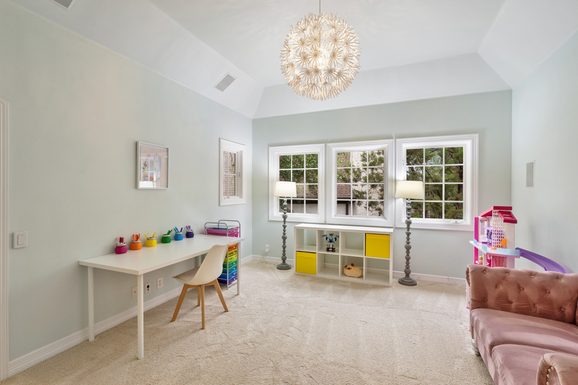
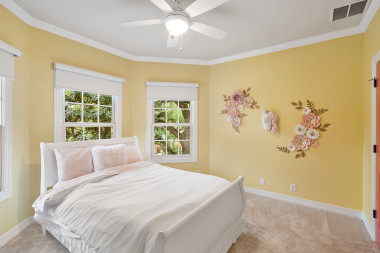
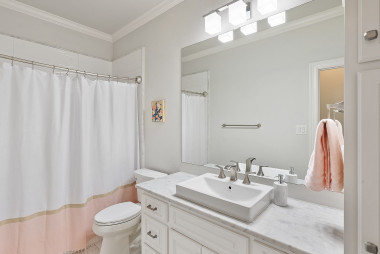
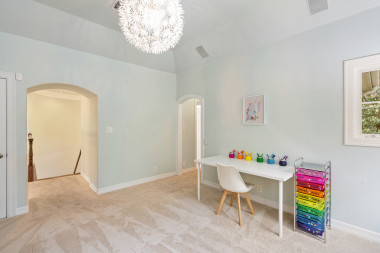
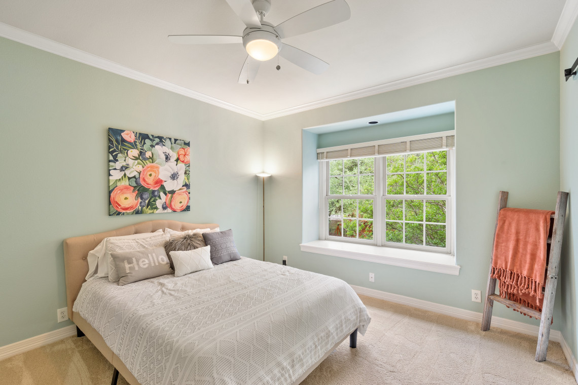
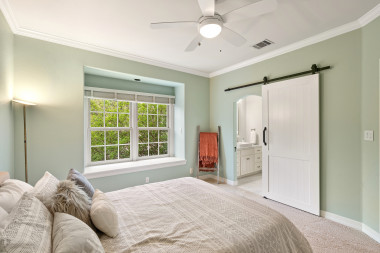
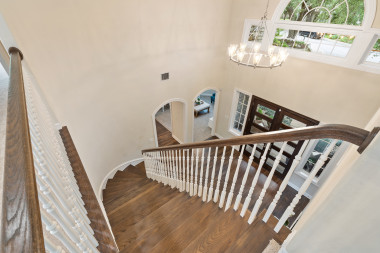
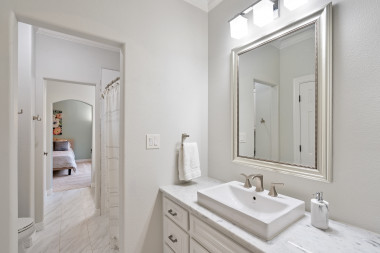
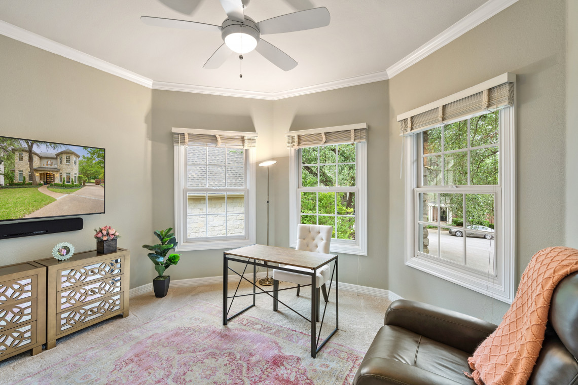
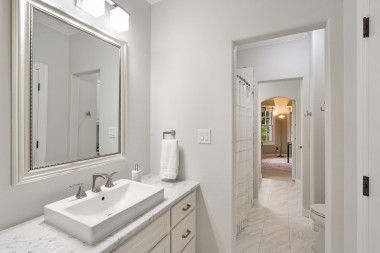
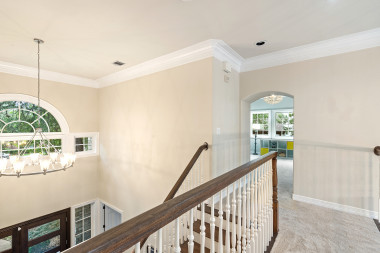
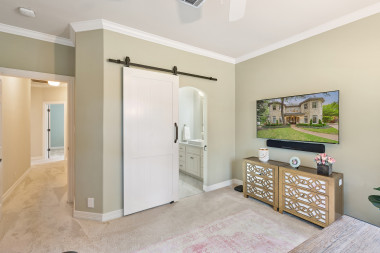
.jpg?w=1140)
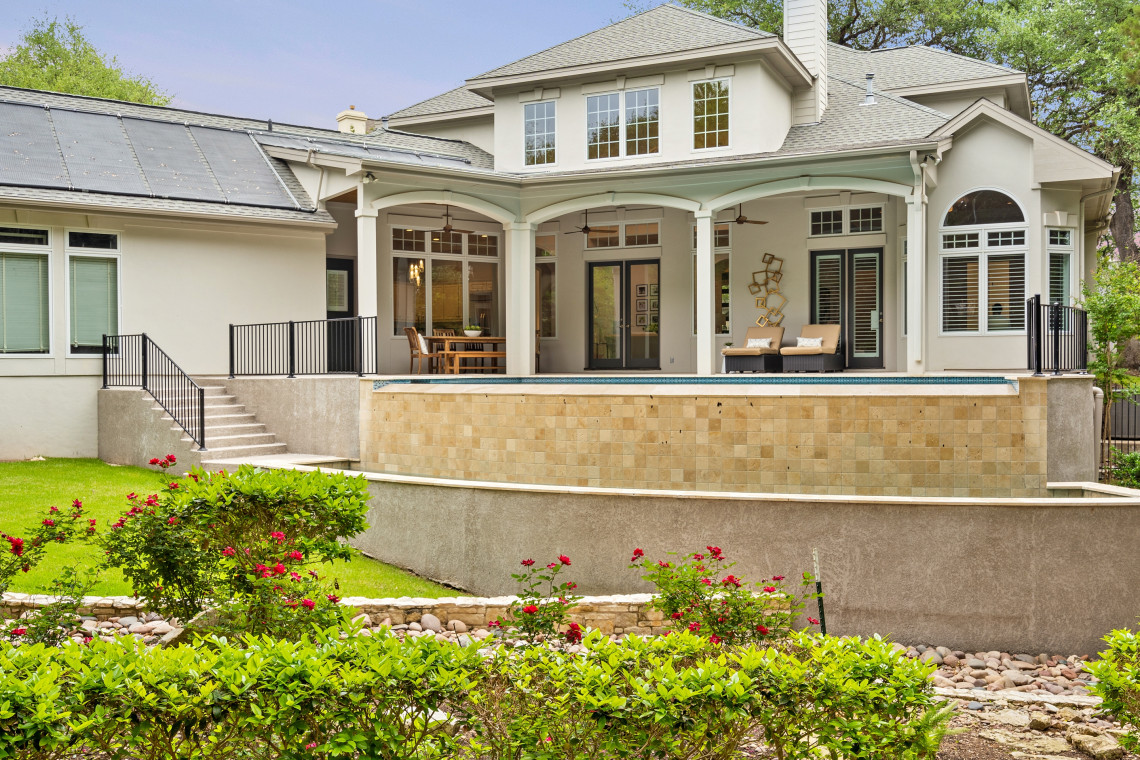
.jpg?w=380)
.jpg?w=380)
.jpg?w=380)
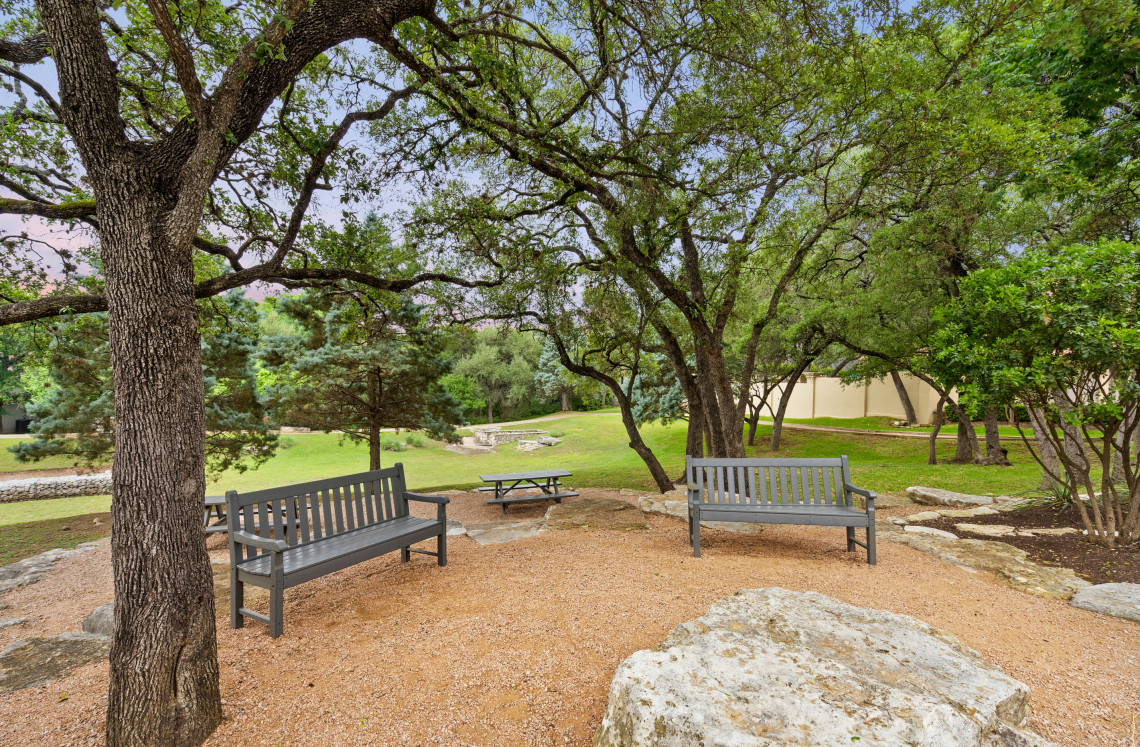
.jpg?w=380)
.jpg?w=380)
.jpg?w=380)
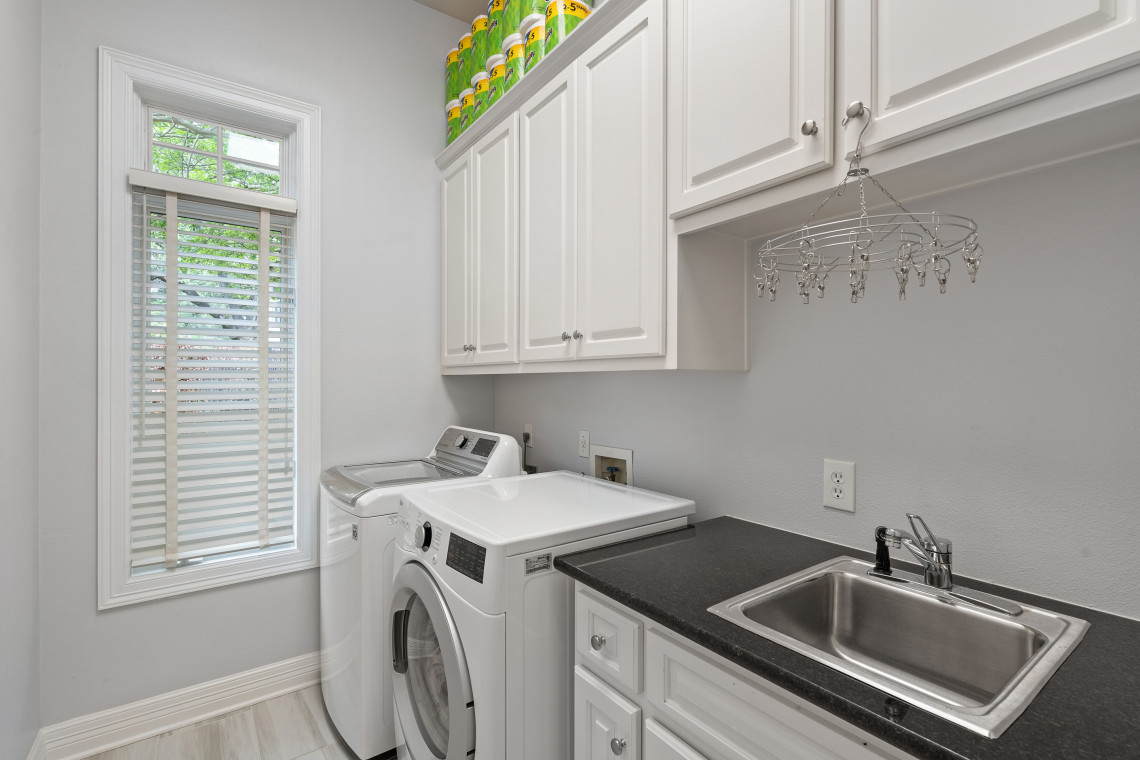
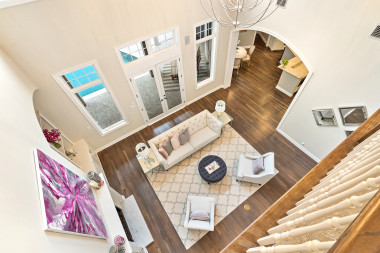
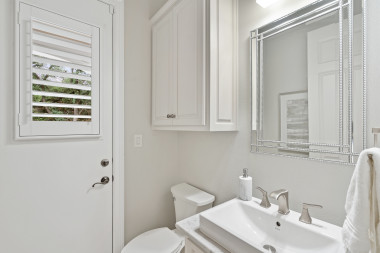
.jpg?w=380)
.jpg?w=1140)
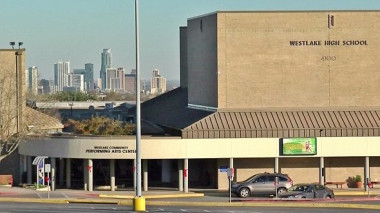
.jpg?w=380)
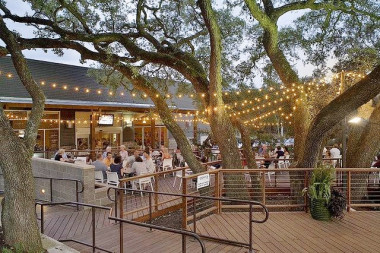

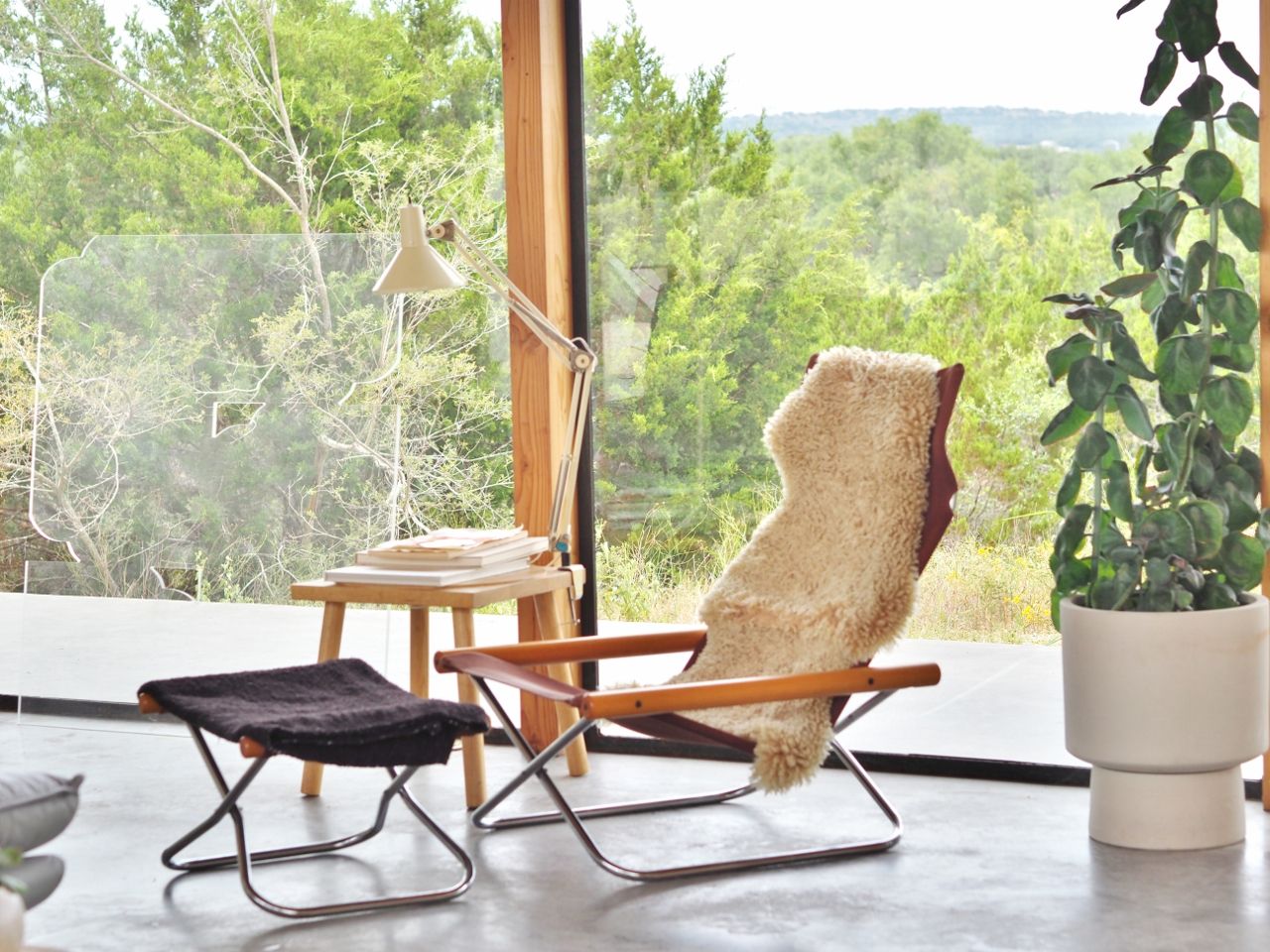.jpg)