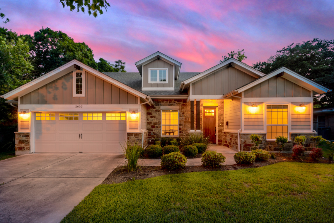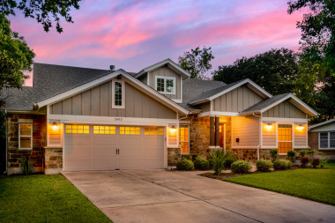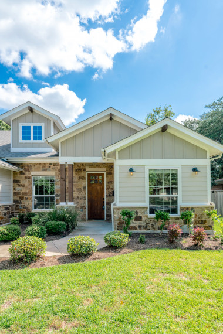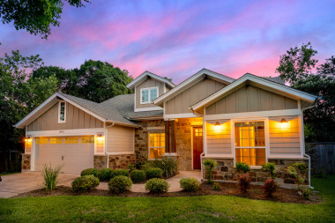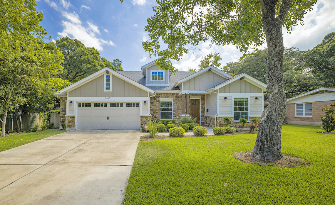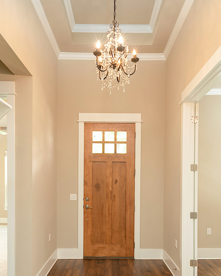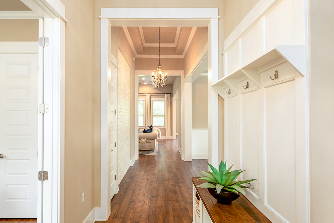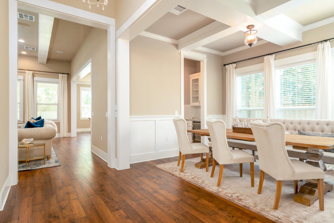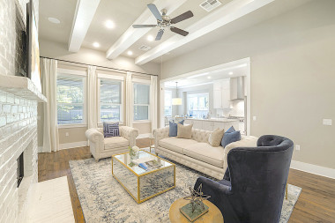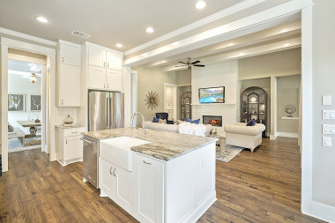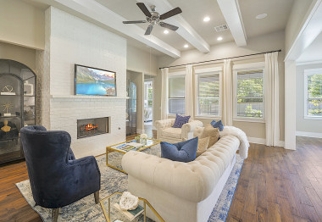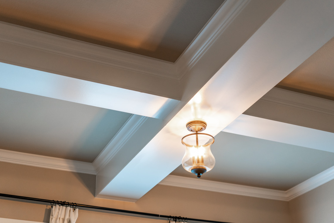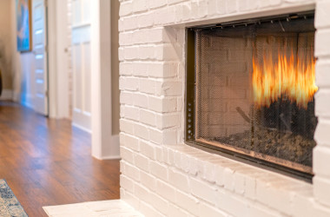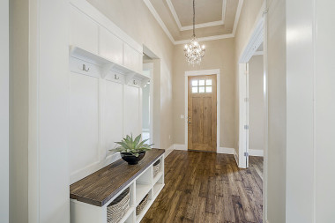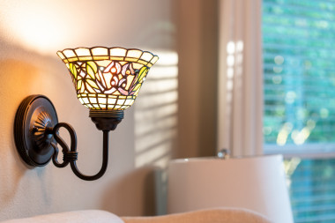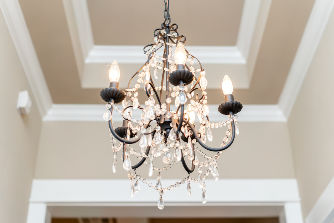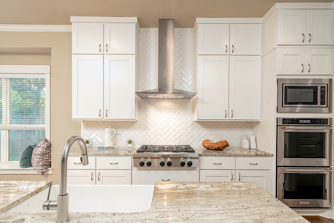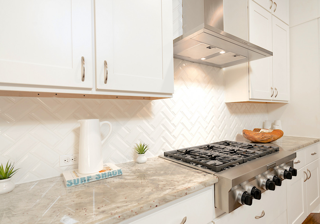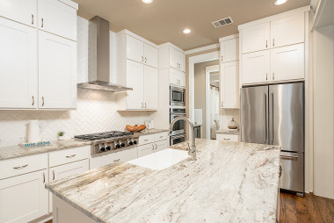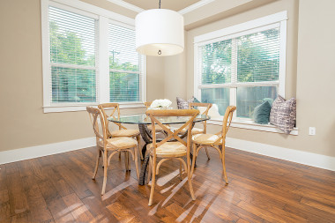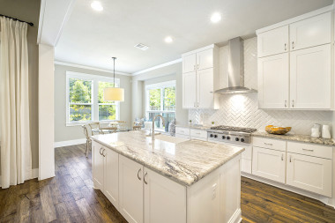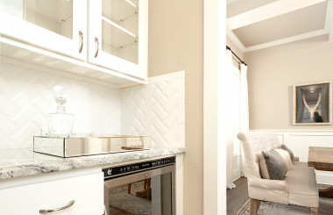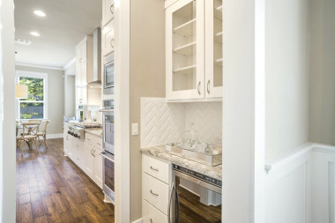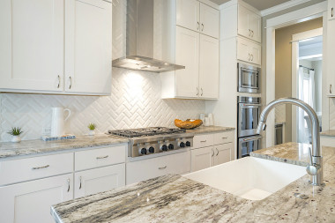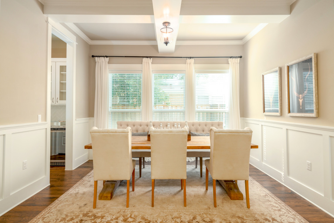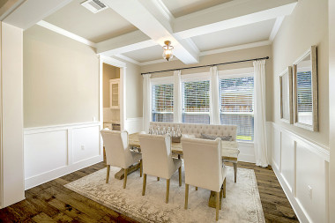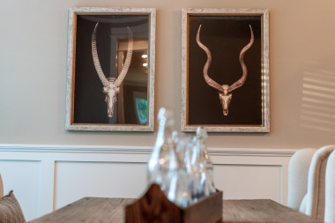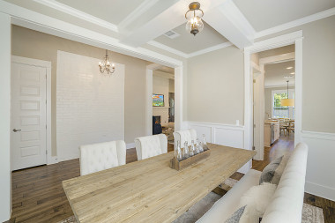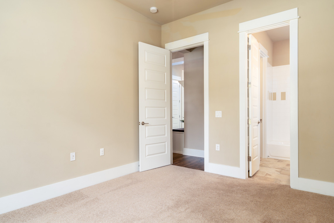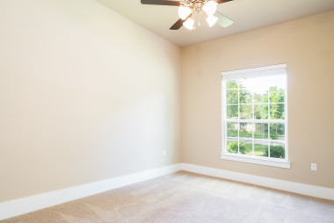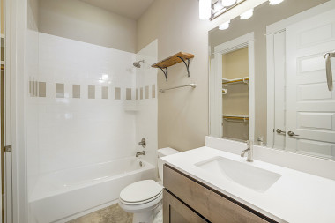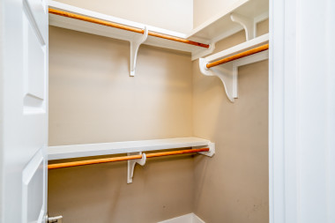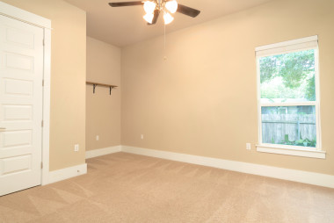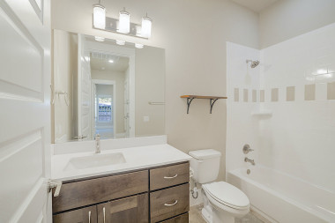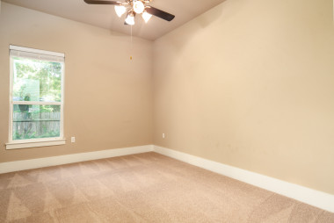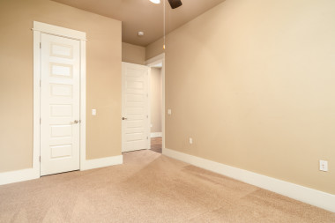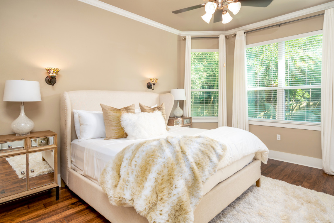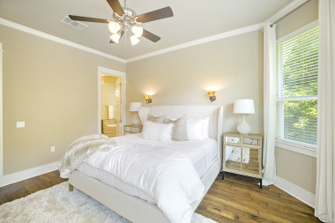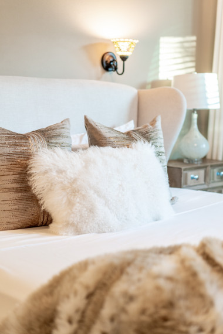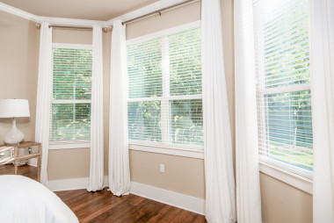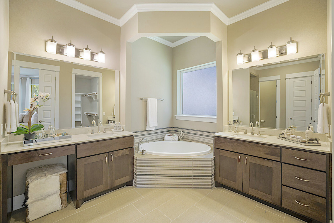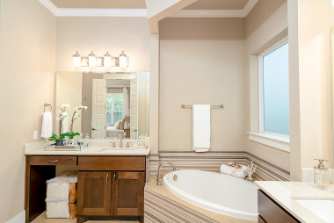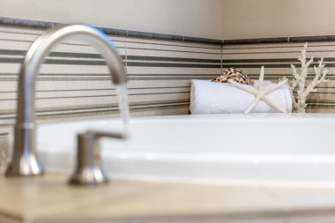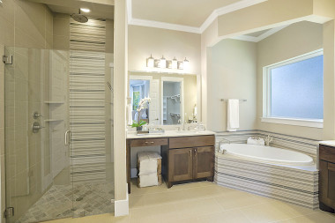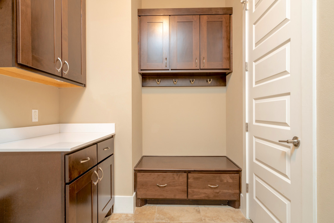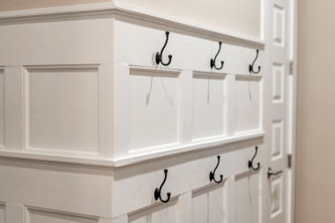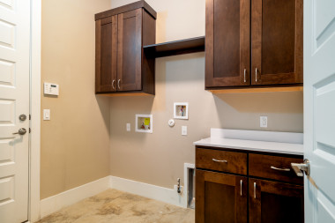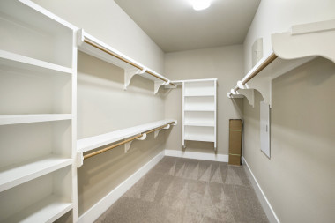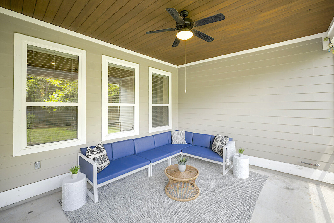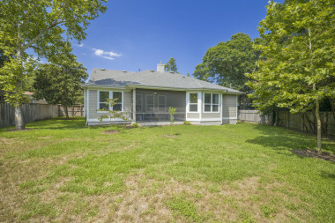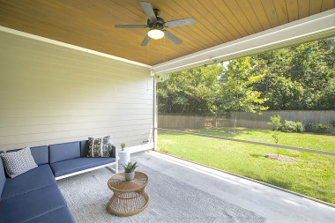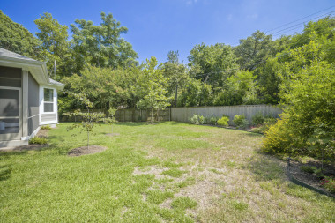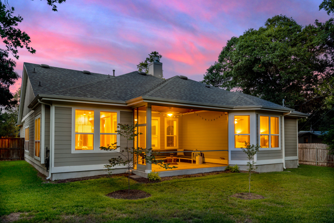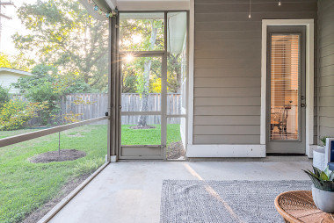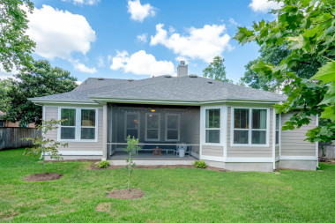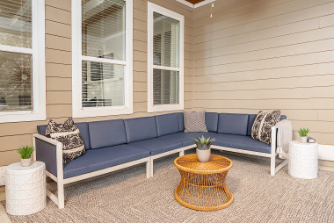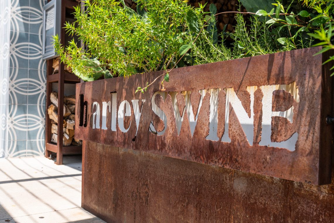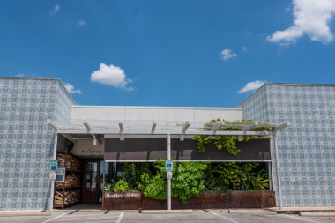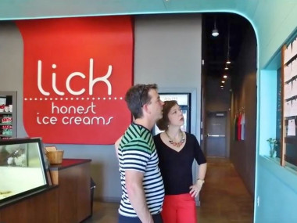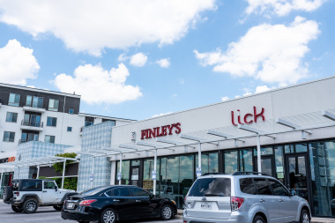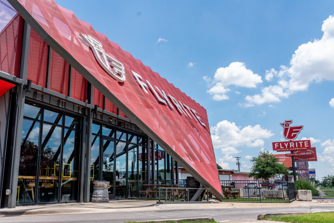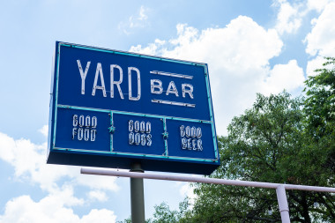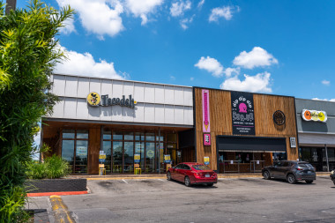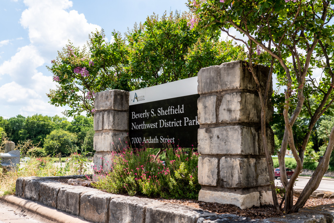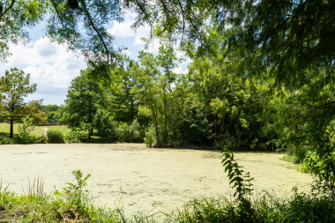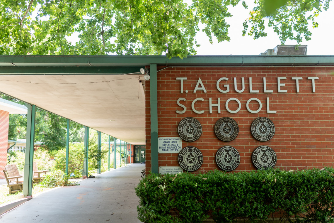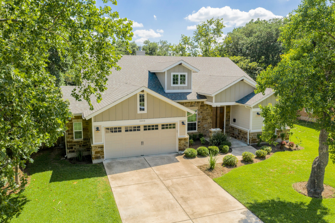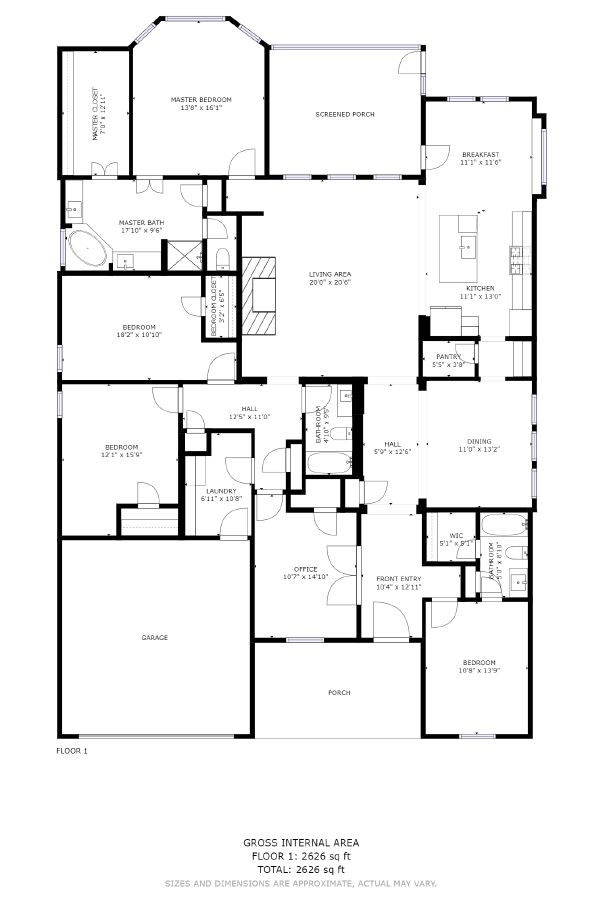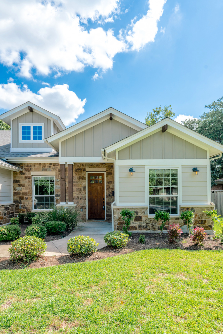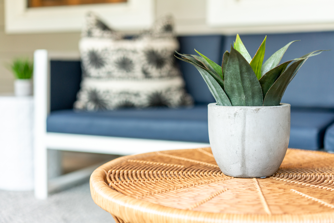SOLD: Laid back luxe in Allandale
Built in 2015 by Brohn Homes on a large .3 acre lot, this one-story home offers laid back luxe in the heart of Austin’s Allandale neighborhood. With “new traditional” styling, the inviting exterior features a balanced mix of stone and siding punctuated with a welcoming front porch and peaked roofline. The refined design hints at the custom quality and high-end details you’ll find inside.
Soaring 10 – 18’ ceilings, hickory wood floors, elegant chandeliers, and molded tray ceilings make for a grand entrance as you enter the front door. Beautiful finishing touches like these are found throughout the home.
This beautiful home is also highly functional and efficient thanks to an open concept floor plan that connects the living space to the kitchen and breakfast nook. The living room and kitchen are anchored by a striking floor-to-ceiling white brick fireplace with custom masonry. Wood ceiling beams add additional architectural interest, while a wall of windows overlooks the back porch and yard beyond. This flexible space welcomes life’s little moments and larger celebrations alike.
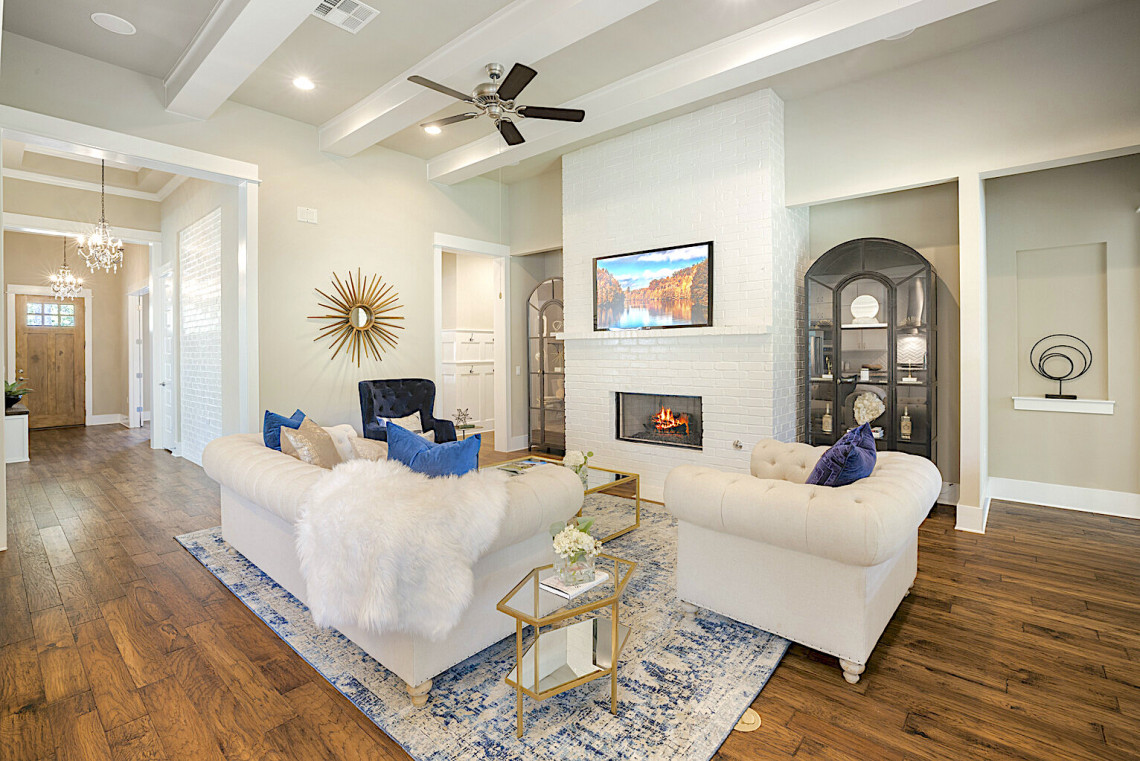
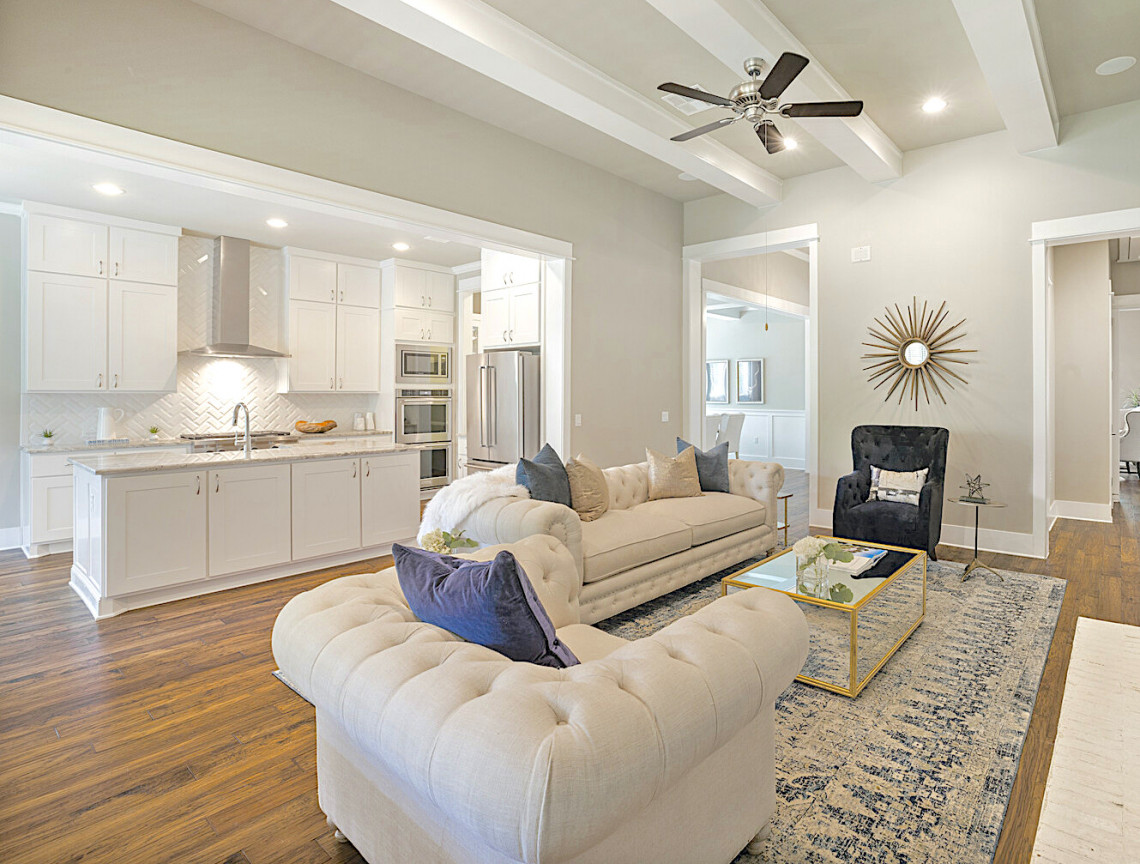
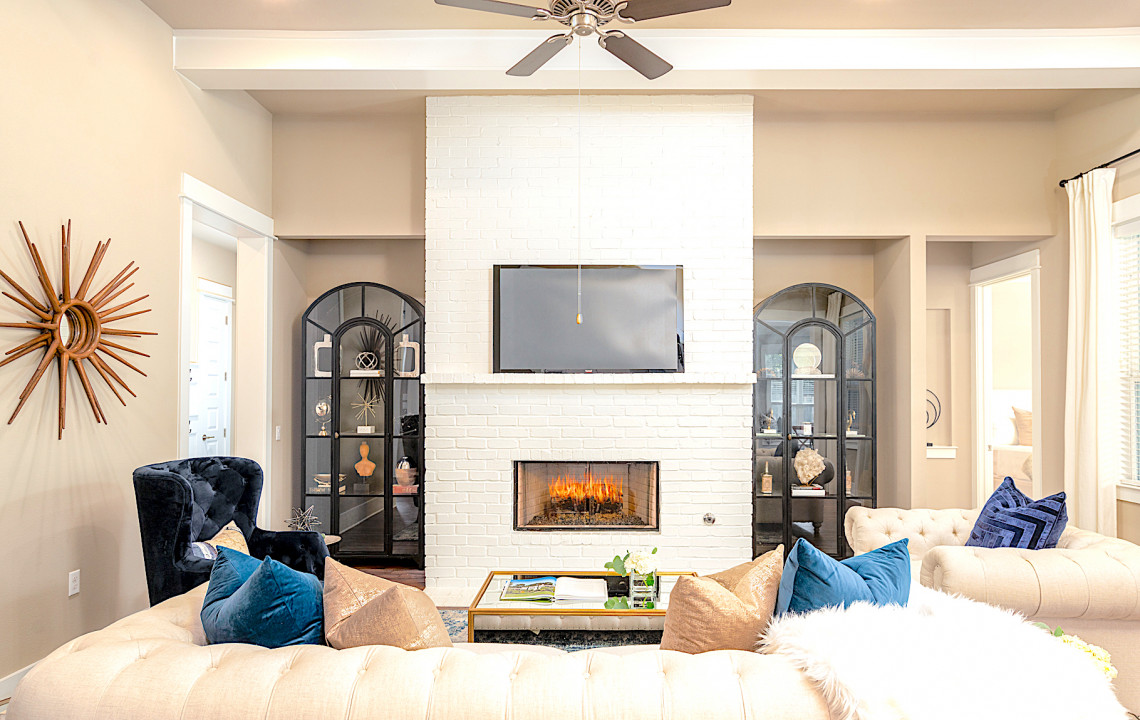
Custom woodwork created by a local craftsman can be seen in the substantial baseboards, casings around the eight foot doorways, crown molding in the tray ceilings, and the coffered ceilings in the dining room. Handmade stained glass sconces and painted brick offer additional one-of-a-kind touches. This gracious mix of modern materials and timeless style will impress the most discerning eye.
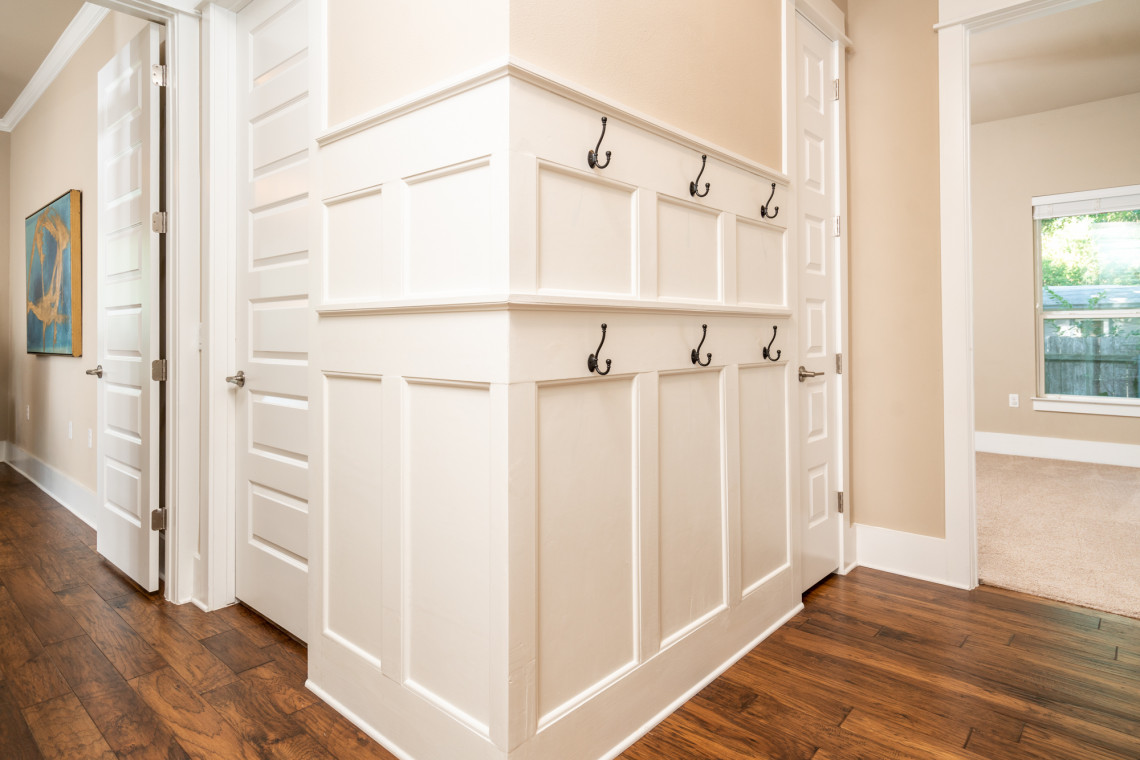
Adjoining the living room is a magazine-worthy kitchen. The kitchen is designed around a substantial island adorned with a stunning single-slab of River White granite. Guests can comfortably linger while you prepare dinner or pull up a stool for a more casual dining experience. And with a full suite of professional appliances, you will actually want to cook in this kitchen! A Kitchen Aid professional series six -burner gas cooktop, stainless steel double ovens and a farmhouse sink look good while working hard. White Shaker-style cabinets extend to the ceiling to maximize storage, and beveled white ceramic subway tile laid in a herringbone pattern provides a classic backsplash. An adjoining butler’s pantry features a wine fridge and glass front cabinets, while a walk-in pantry provides additional storage out of sight.
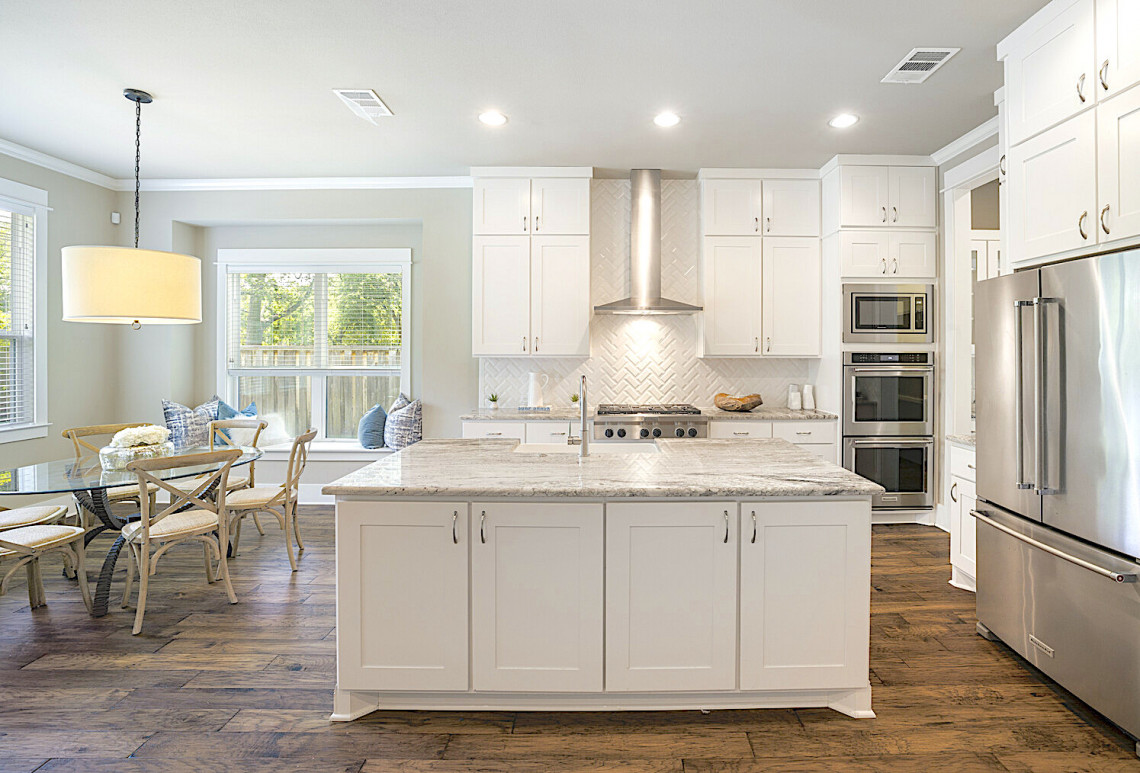
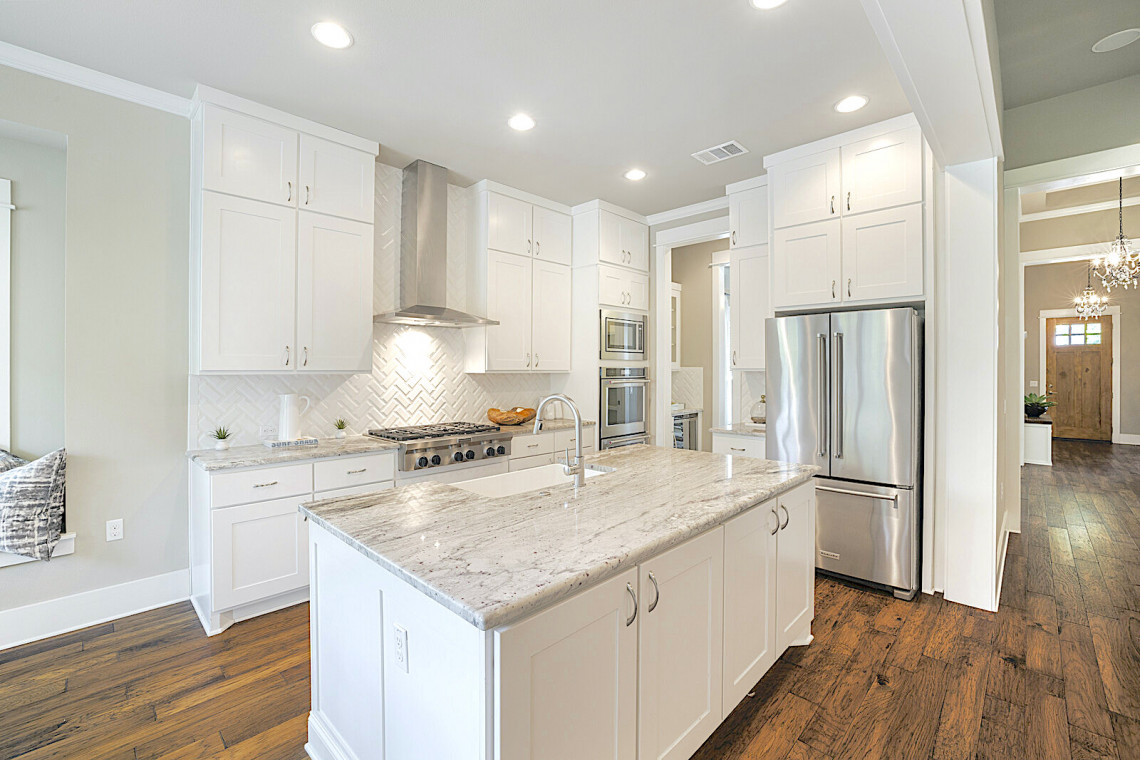
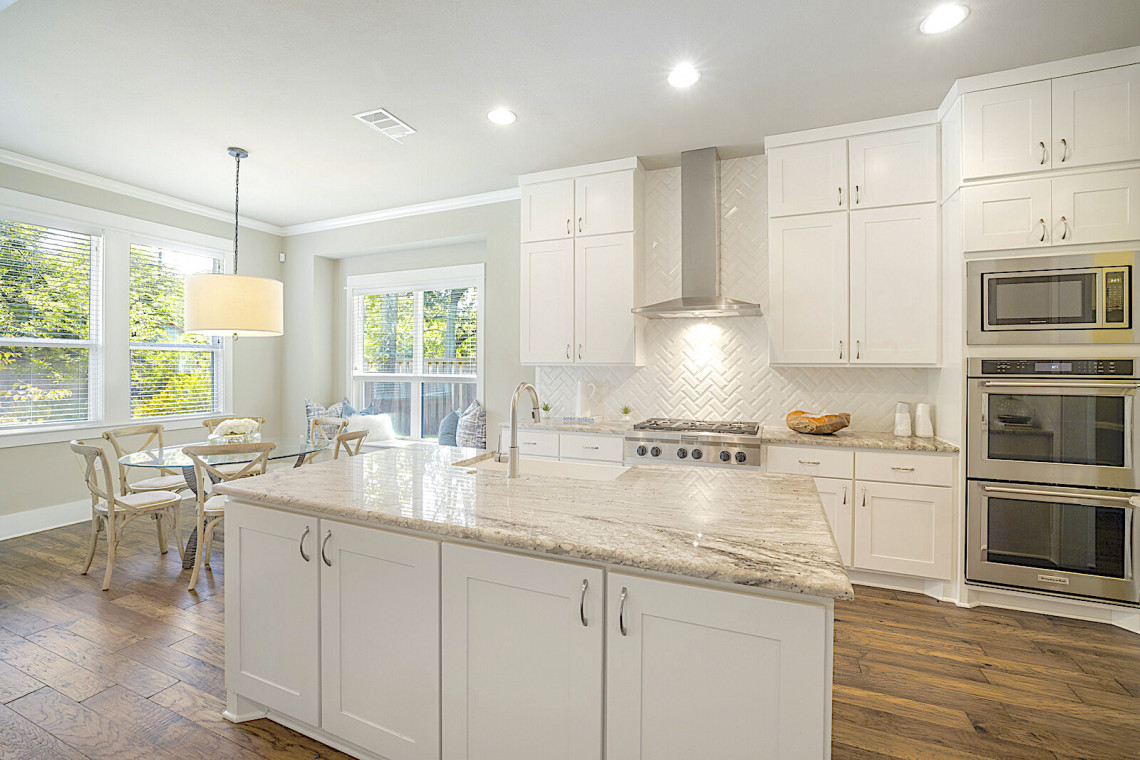
For informal meals you can gather in the adjacent breakfast nook or curl up on the window seat overlooking the backyard. When you‘re in the mood to entertain you can come together in the open dining room adorned with board and batten accents and a coffered ceiling. This home is proof that comfort and style don’t have to be mutually exclusive.
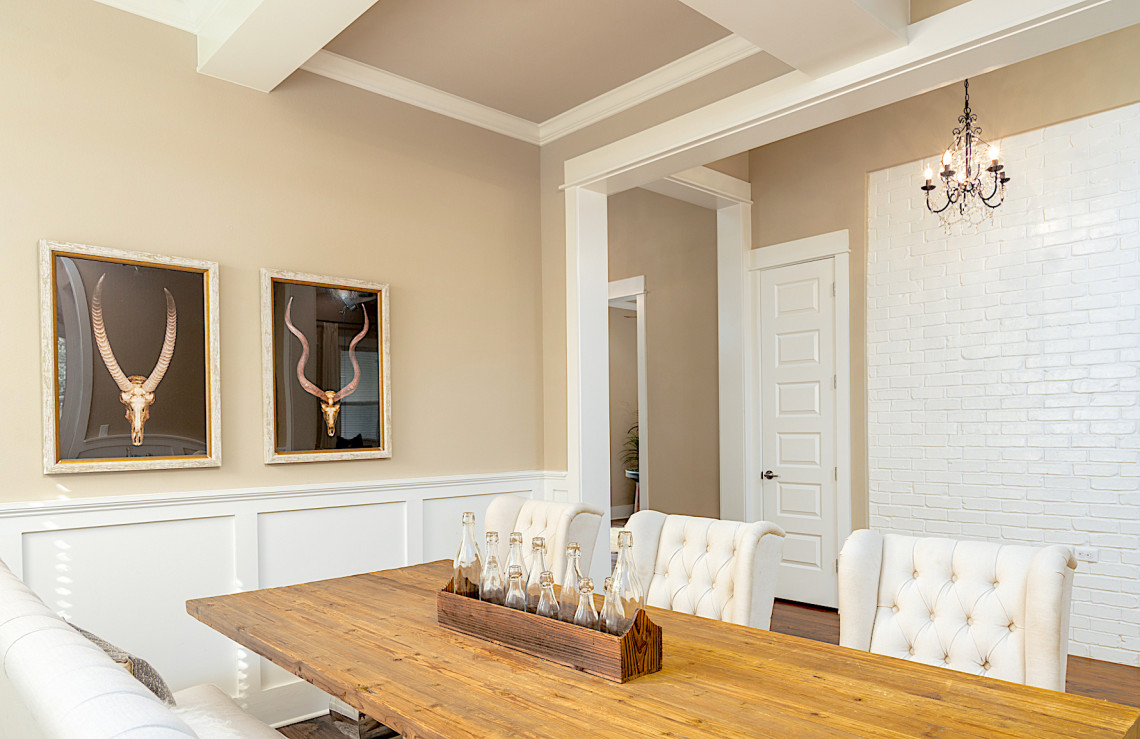
In addition to the living spaces, this home features four large bedrooms and three bathrooms. Situated near the front of the home, one of the bedrooms can also function as a mother-in-law style guest suite with full ensuite private bath and an expansive closet. Each bedroom has substantial closets with built-in shelves, and every bathroom has custom tile work. A board and batten wall with storage hooks outside of the secondary bedrooms awaits backpacks and soccer bags. As a bonus, there is also a private study with French doors near the front of the home. Working from home has never looked so good!
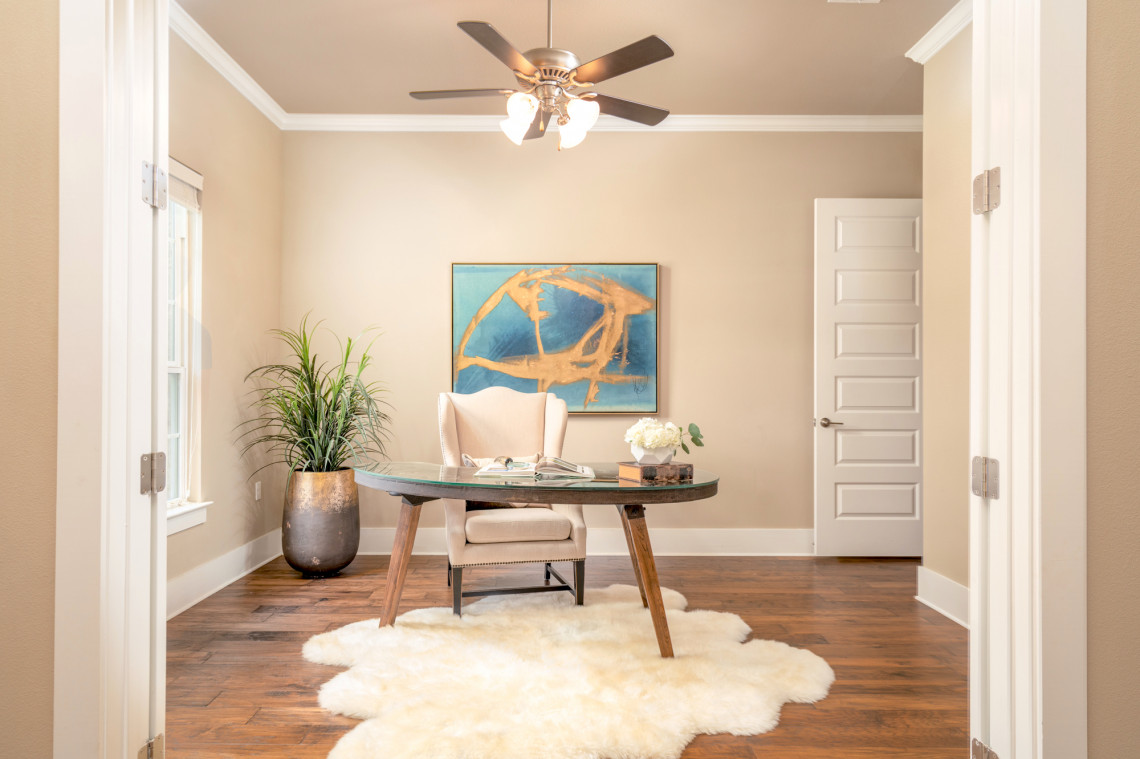
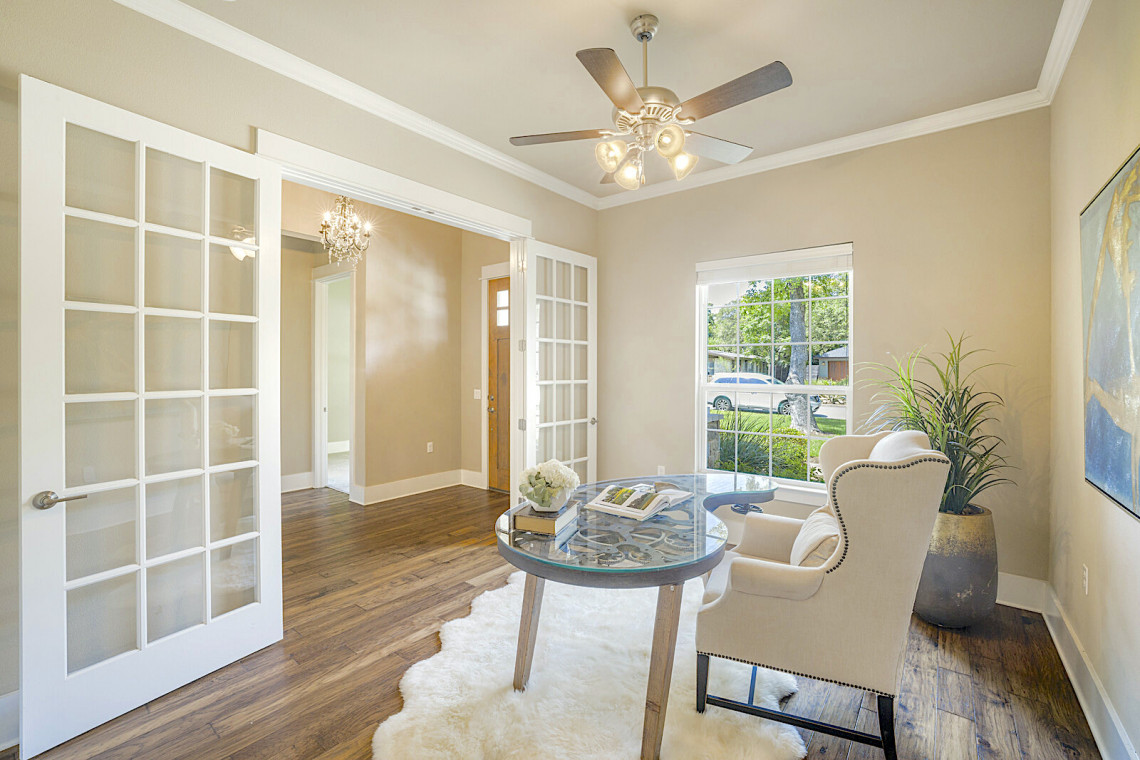
The owner’s suite is thoughtfully separated from the other bedrooms in the house and features distinctive details like a bay window overlooking the backyard. The adjoining bathroom is spacious with two separate vanities and sinks. A garden tub allows for relaxing baths or you can make use of the walk-in shower with rain showerhead. Textured tile gives the room a distinctive look.
At approximately 2,713 square feet, the home also has abundant storage space. A spacious laundry room greets you when you enter the home from the two-car garage. This hard-working room has ample countertops and cabinets. There’s also a drop zone with cubbies and hooks to store purses, briefcases, coats, and backpacks that often travel with you as you leave the home. For guests entering through the front door, you’ll find another drop zone that offers both style and function thanks to decorative hooks, board and batten wood paneling, shelves, and cubbies. The home is perfectly crafted to enrich your every day life.
The screened-in back porch with custom-stained plank ceiling expands the useable living space. It’s the perfect spot for al fresco dining or watching the activity in the landscaped backyard. A tall privacy fence encloses the backyard while mature flower beds planted with sage, mountain laurel, and crepe myrtle provide color and the sycamore and shumard oak trees provide shade. The .3 acre lot is large enough to accommodate a pool. These swimming pool plans from the owners already meet the impervious cover requirements.
While the home features a beautiful combination of textures and high-end finishes, as the new homeowner you will appreciate the less obvious features that make for easy living. Considerate details like the built-in wall injection pest control system and leaf guards in the custom gutters simplify your home maintenance and a security system provides peace of mind. Efficient green home technology like UV protected windows and the automatic lawn sprinkler keep energy bills in check. The home is also an approved location for efficient solar panel use should you desire. You also have the choice of multiple Internet providers, including Google Fiber.
An ideal Central Austin location completes this home. Located on a quiet street with no through-traffic in the middle of our vibrant city, this Allandale home is actually within convenient distance to some of Austin’s most popular eateries. This prime location allows you to walk to top-rated Barley Swine, Bufalina, Lick Ice Creams, and Taco Deli. Dog owners will love being able to walk to the Yard Bar. For a fun and eccentric evening out you can stroll to Lala’s Little Nugget or the Aristocrat Lounge. If you want to venture out of the neighborhood, you can get to almost anywhere in the city within 10 minutes thanks to proximity to Mopac, Burnet Road, and Lamar.
Authentically Austin, the sense of community is strong in Allandale. The neighborhood is known for its 4th of July parade, Egg Hunt, and neighborhood garage sale. Neighbors on this street also get together each month for social gatherings.
Just how convenient is this home's location?
- 2 minute walk to the Yard Bar
- 7 minute walk to Barley Swine
- 7 minute walk to the Pour House Pub
- 11 minute walk to Northwest District Park
- 15 minute walk to Gullet Elementary School
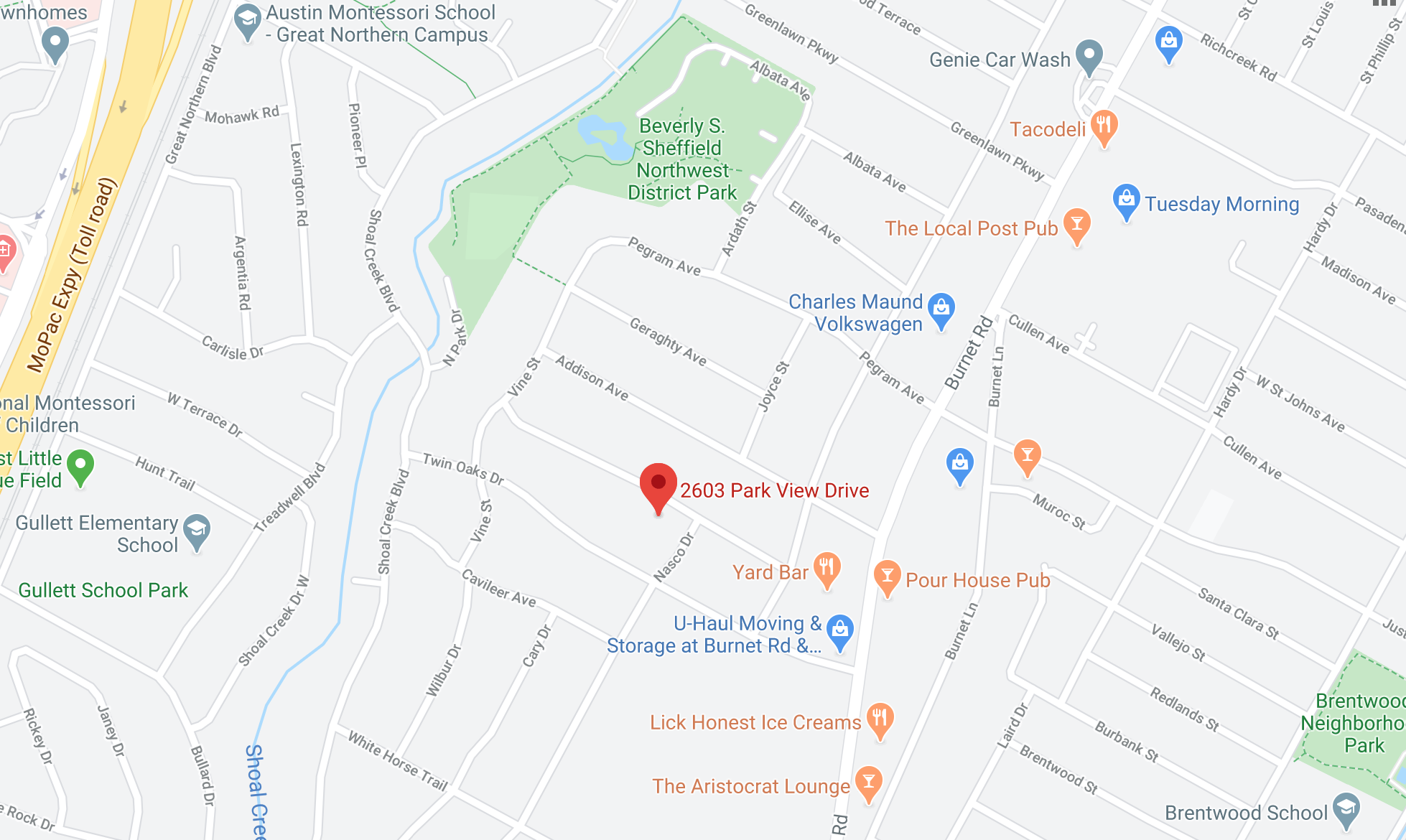
Nature lovers will appreciate that you can walk to Northwest District Park and Pool with its playscape, tennis courts, pond, Olympic-size swimming pool, and basketball courts. Access to Great Northern Trail is ideal for fitness enthusiasts. The home also feeds to highly regarded Gullet Elementary School, Lamar Middle School and Fine Arts Academy, and Macallum High School and Fine Arts Academy.
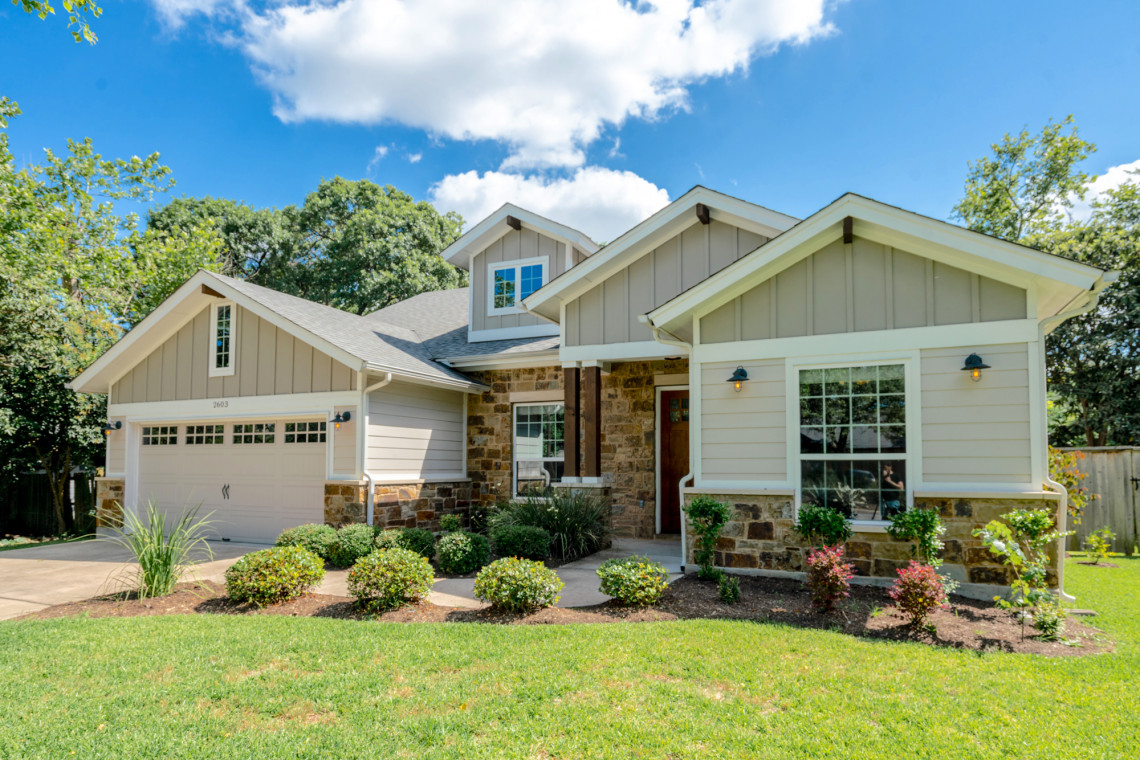
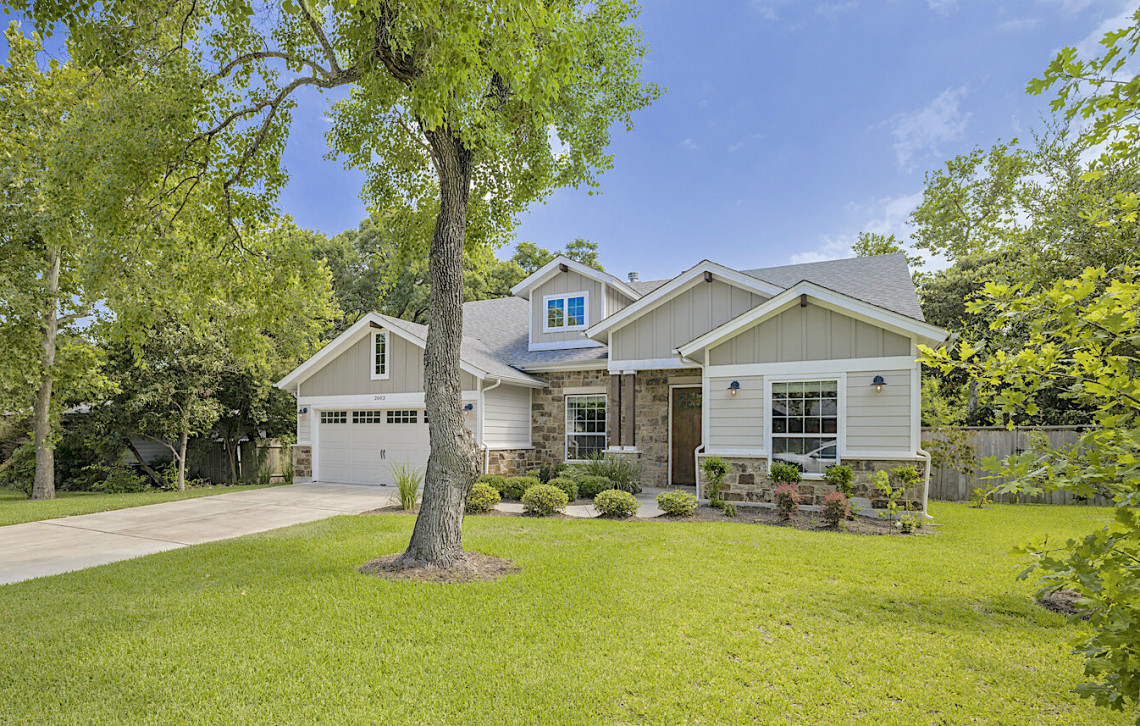
This inviting home captures a sense of place through its central location, authentic Craftsman finishes, and impeccable attention to detail.
This home is easy to see. Please reach out to Paul Reddam, Associated Broker, with any questions or to schedule a private and safe showing of this beautiful home
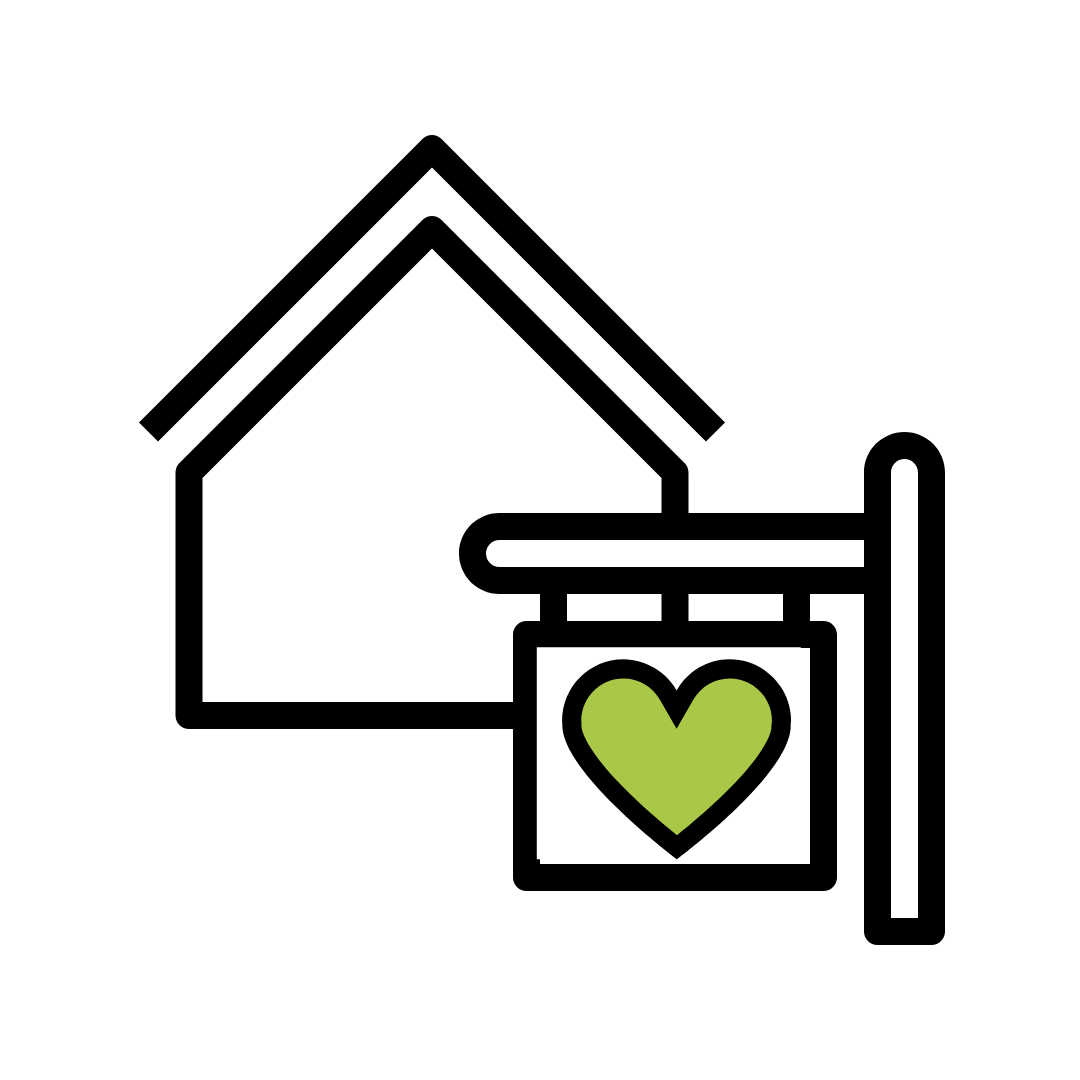 See it for yourself at the open house June 20
See it for yourself at the open house June 20
The home is easy and safe to see. View the home and ask questions in real time from the comfort of your computer during our live streaming open house on Google Meet from 11:30 - 12:00 pm on Saturday, June 20th.
You can also attend a public open house from 12 – 2 pm immediately following the virtual livestream on June 20th. For your safety and those around you, one group will be allowed in the home at a time, and we will provide masks and gloves.
Welcome to 2603 Park View Drive in Allandale.

Not quite right? Check out these other nearby homes for sale in Allandale.
Perhaps the perfect home is waiting in this collection of nearby homes for sale in the Allandale neighborhood. See something you like? Our team is ready to answer any questions, show you properties of interest, and guide you through the purchase process.
Get notified of new listings automatically.
As your home search heats up, we can also simplify the process by setting up a custom home search that matches your exact house-hunting criteria. This will allow you to get an automatic email update any time new listings come to the market that meet your parameters. Reach out if you'd like us to set that up for you.
We respect your inbox and your privacy. You may unsubscribe at any time.




.jpg?w=128&h=128)
