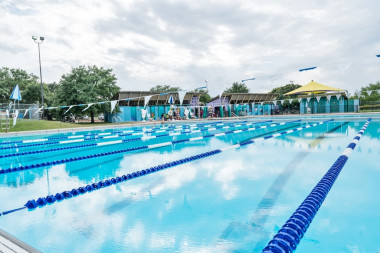SOLD: Cute brick home in South Austin
Situated on a large lot in a cul de sac backing to the Latta Branch greenbelt, this cute brick home at 7809 Kincheon Court has 3 bedrooms, 2 baths, plus a study and an extra large sun room. This is a wonderful opportunity to live in a manicured neighborhood just a short drive south of downtown Austin. You’ll love coming home to the classic brick exterior accented by fresh landscaping and tall, mature trees.
The home centers around a multi-functional great room that awaits you when you enter the front door. Soaring ceilings, light walls and large-format tile floors are beautifully accentuated by the abundant natural light. The open kitchen-living-dining room concept makes the room utilitarian and ideal for hosting guests. From cozy mornings with coffee to movie night, this warm, welcoming space is ready for anything.
The dining room is a stunner with large, glass doors that slide open to a pergola covered porch. Just add a dining table or lounge seating on the porch, and you’ve got an ideal spot for enjoying your favorite drink. Unlike many dark or stuffy dining rooms, this is one you’ll actually want to spend time in. The adjoining kitchen has a clean and refreshingly simple design with crisp white cabinets, charming blue counters, and vaulted ceilings. A pass-through bar opens onto the living and dining area for ease in serving meals. Ample counter tops, plenty of cabinet storage, and an island make the most of the functional triangle layout. The room does double-duty with full-size laundry hook ups as well.
The home includes three bedrooms plus a separate study, each with ceiling fans. Two of the bedrooms and the study are outfitted with neutral tan carpet while one of the bedrooms features the same tile found throughout the rest of the home which makes for easy maintenance and upkeep. Just down the hall you'll find a full bath with granite counters and a combination shower/bathtub. The separate study is located on the back of the house and has private French-door access to the backyard.
Situated apart from the secondary bedrooms, the owner's bedroom includes an en suite bathroom. The dual vanities and mirrors, oil-rubbed bronze fixtures, granite counters, and a garden tub with shower make this a welcome retreat. Plus, there's plenty of shelving and drawer space to store your toiletries. The spacious bedroom also has a walk-in closet.
And while the rest of the house is appealing, you may never want to leave the sun porch. Situated on the back of the house, the sun porch has a wall of large windows with expansive views of the peaceful backyard. Awash with natural light, the room is light and airy. Whether you choose to use it as a solarium, living room, play room, or hobby room the tile floors are up for anything.
The floor plan schematic gives you an idea of the functionality and flexibility of this home's layout.
In addition to the interior living space, this home’s backyard is a serene retreat. Surrounded by a wood privacy fence, a paved sidewalk winds through the yard and leads to a dedicated space for al fresco dining or casual seating. Beautiful crepe myrtles line one side of the yard showing their pastel colors beginning around May. An adorable storage shed in the backyard provides a discrete place to store yard equipment and other household items. A spacious two-car garage at the front of the house provides overflow storage space as well.
Just on the other side of the backyard is the Latta Greenbelt with a 66 acre trail system that includes exercise stations. An entrance to the greenbelt is just 120 feet away. Not only is the Latta Branch greenbelt a virtual extension of your backyard, the Dick Nichols District Park is within walking distance and includes access to tennis, volleyball, and basketball courts, along with a swimming pool, playground, and walking/running trails.
Located at 7809 Kincheon Court, Austin, Texas 78749, this home is ideally situated right off of William Cannon Drive. You’ll love the quick access to Mopac, along with the close proximity to the restaurants and stores along William Cannon. Grab tacos at Austin’s locally owned Torchy’s Tacos, pizza at Mandola’s, a burger at P. Terry’s, or brunch at Kerbey Lane Cafe. You’ll also find it helpful having Randall’s grocery store, Gold’s Gym, Whole Foods Market, Marshalls, and 24-hour fitness just minutes down the road.
With approximately 1,973 square feet of space per Floor Plan Graphics, this brick home located at 7809 Kincheon Court in Western Oaks is offered for sale at $395,000. We will be holding this home open for public viewing from 2 - 4 pm on Sunday, June 30th so grab a friend or neighbor and come see this home in person. If you'd like more information or prefer to arrange a private showing, please reach out.





.jpg?w=128&h=128)


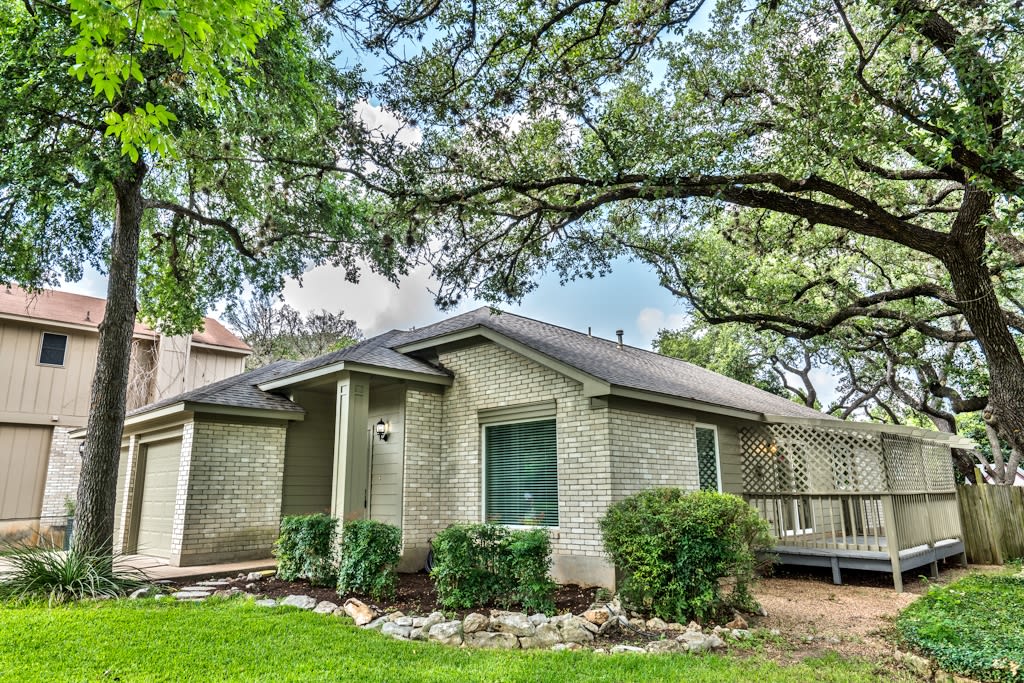




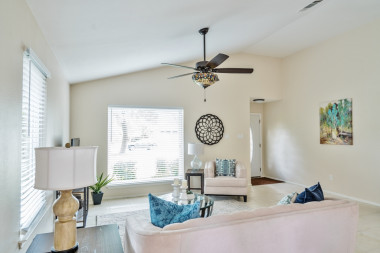



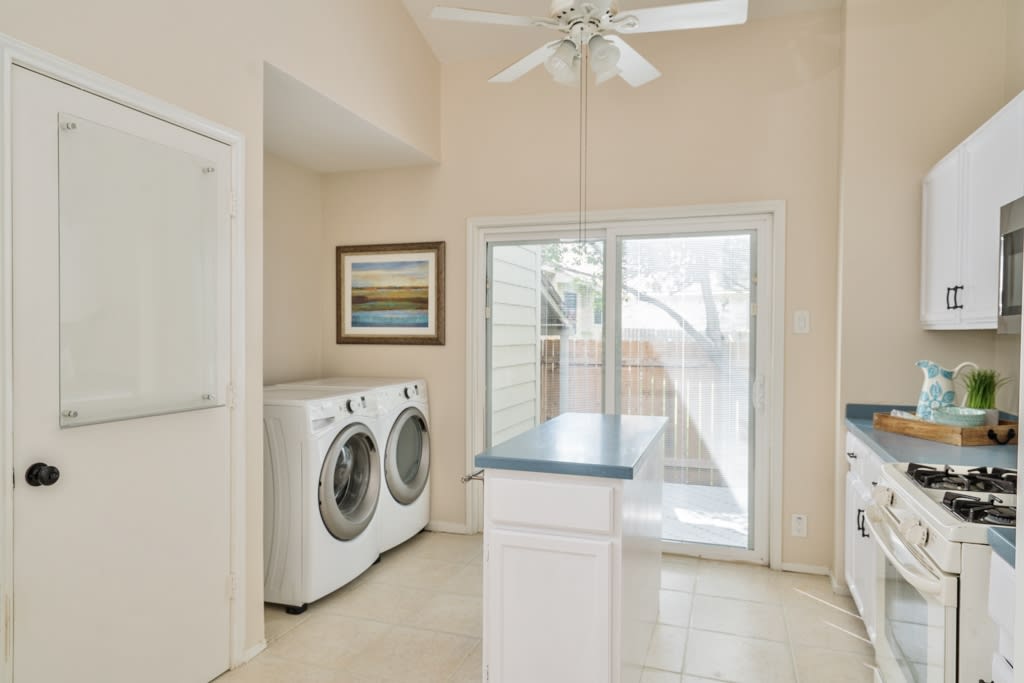




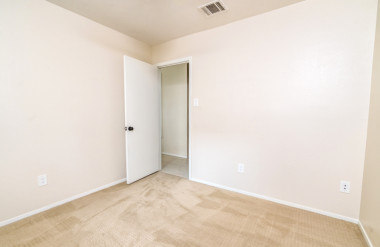



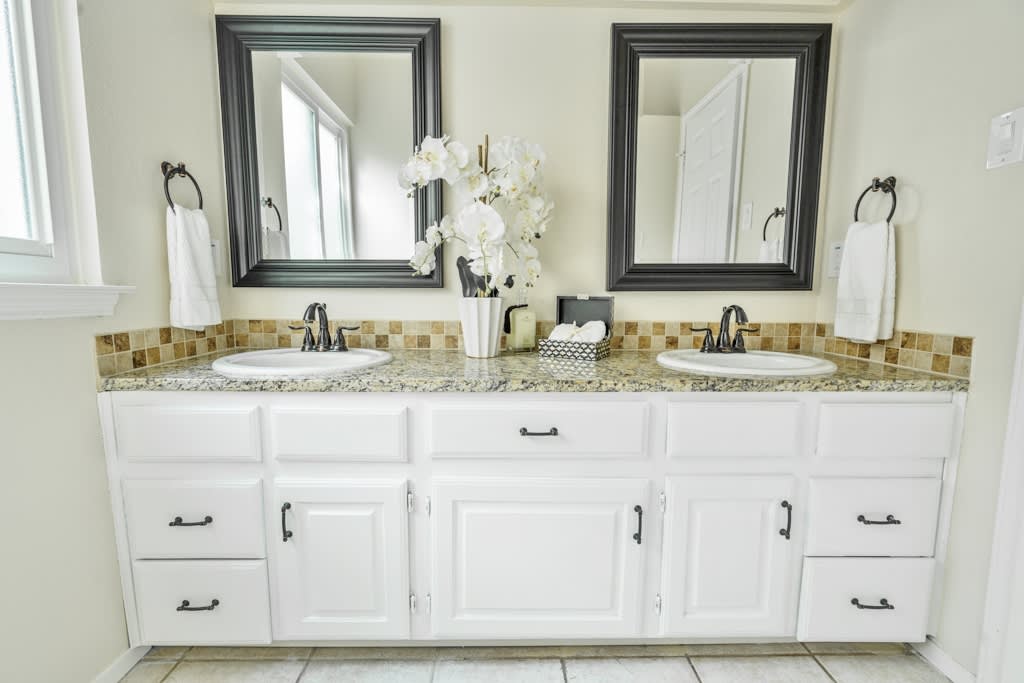







.jpg?w=380)

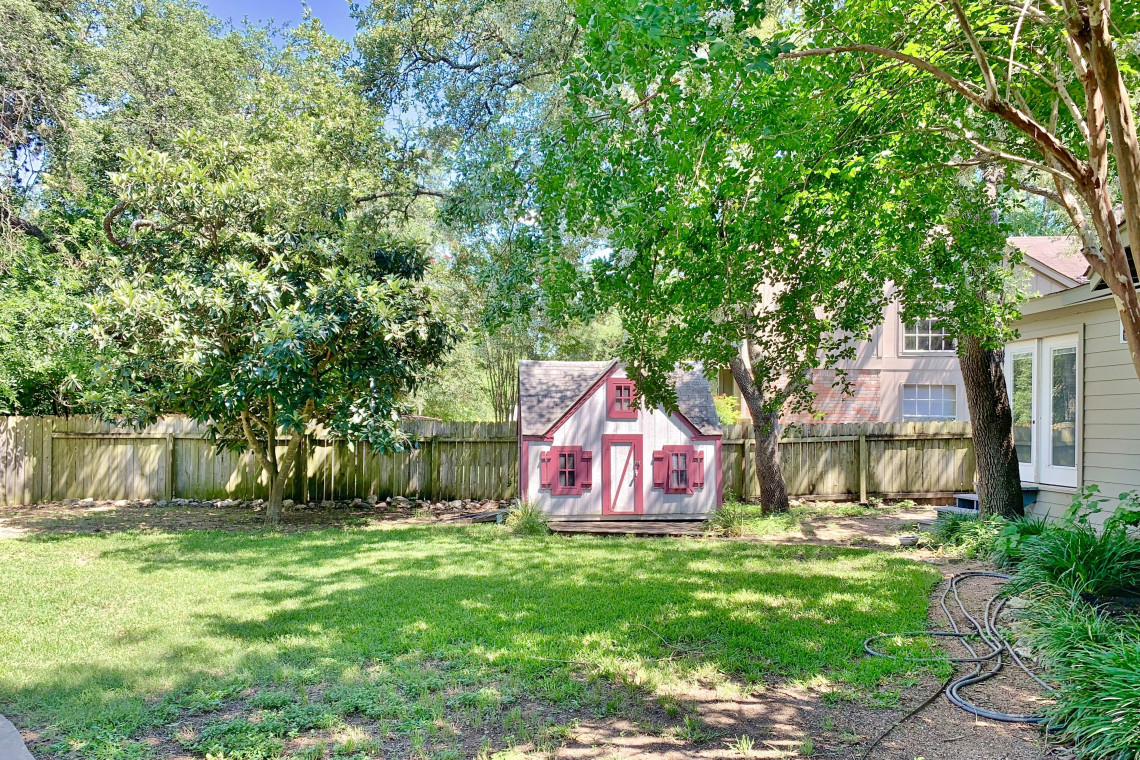
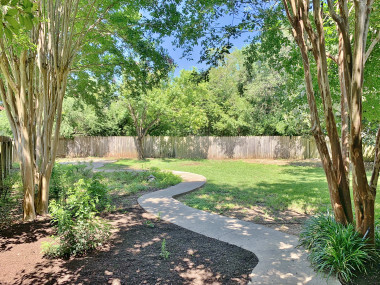
.jpg?w=380)
.jpg?w=380)





