SOLD: Ranch-style home in north Allandale
Located on a quiet street in North Austin, this home is situated in the beloved Allandale neighborhood. With trees dotting the street, an expansive front yard, and a pop of teal at the front door, this home is sure to charm you right from the curb.
With two living areas, a formal dining room, and three bedrooms, this home lives large with a flexible floor plan that makes maximum use of its 1,808 square feet. The home has been thoughtfully updated and carefully preserved in a manner that makes this 1960s brick home move-in ready.
The formal living room, dining room, kitchen, and informal living room all flow into each other while providing defined spaces and separation when desired. As you enter the front door you’ll find a formal living room ready to greet your guests. This multi-purpose space could easily serve as a media room, home office, or other flex space.
A second living room adjoins the kitchen at the back of the house. Stunning floor-to-ceiling slate tile surrounds the central fireplace and creates a cozy spot for gathering with your loved ones. The fireplace is flanked by a built-in bookcase on one side that awaits your personal touch.
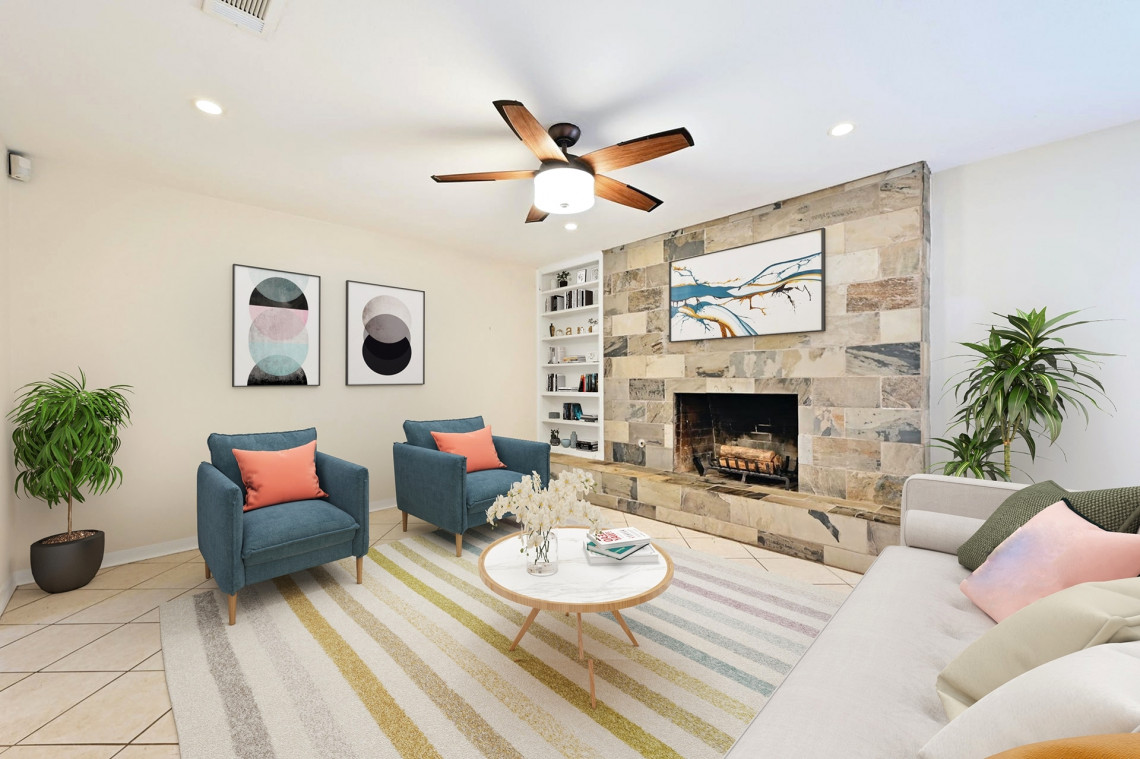
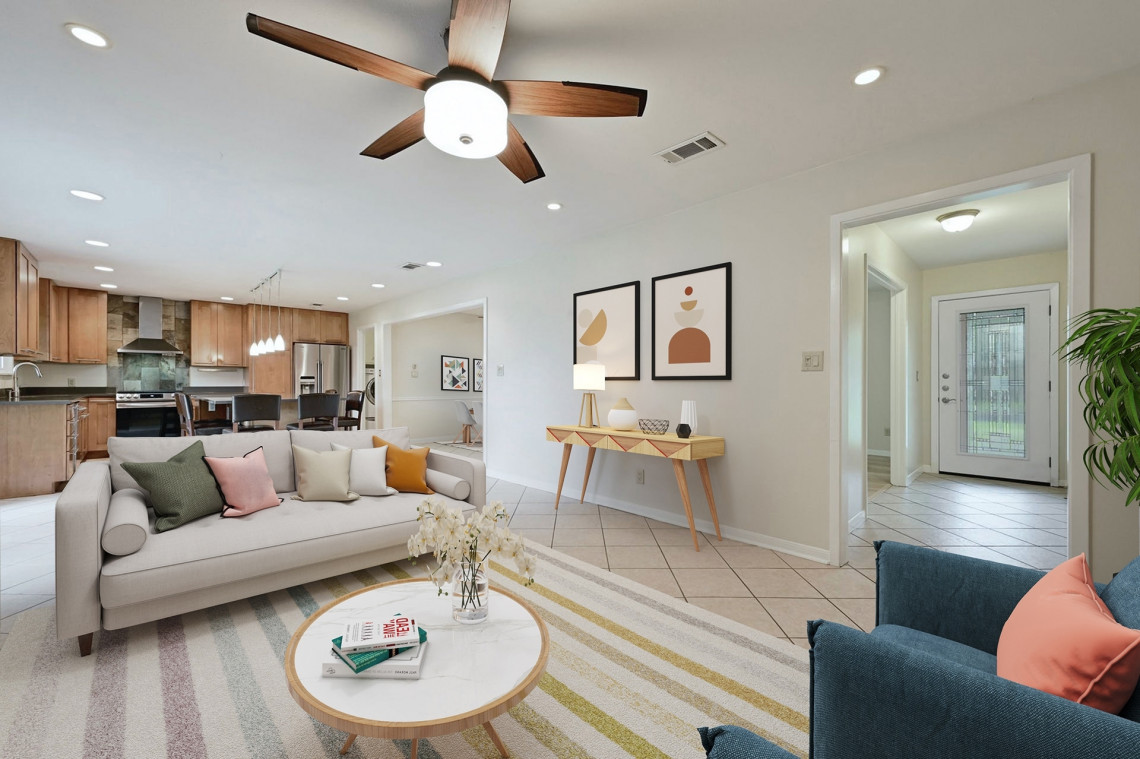
Sliding glass doors connect the living area to a large covered patio overlooking the spacious backyard. With room for both a lounge area and dining table, you’ll love hanging out under the fans on the back patio. The lush lawn is enclosed with a wood privacy fence, and a large tree offers shade.
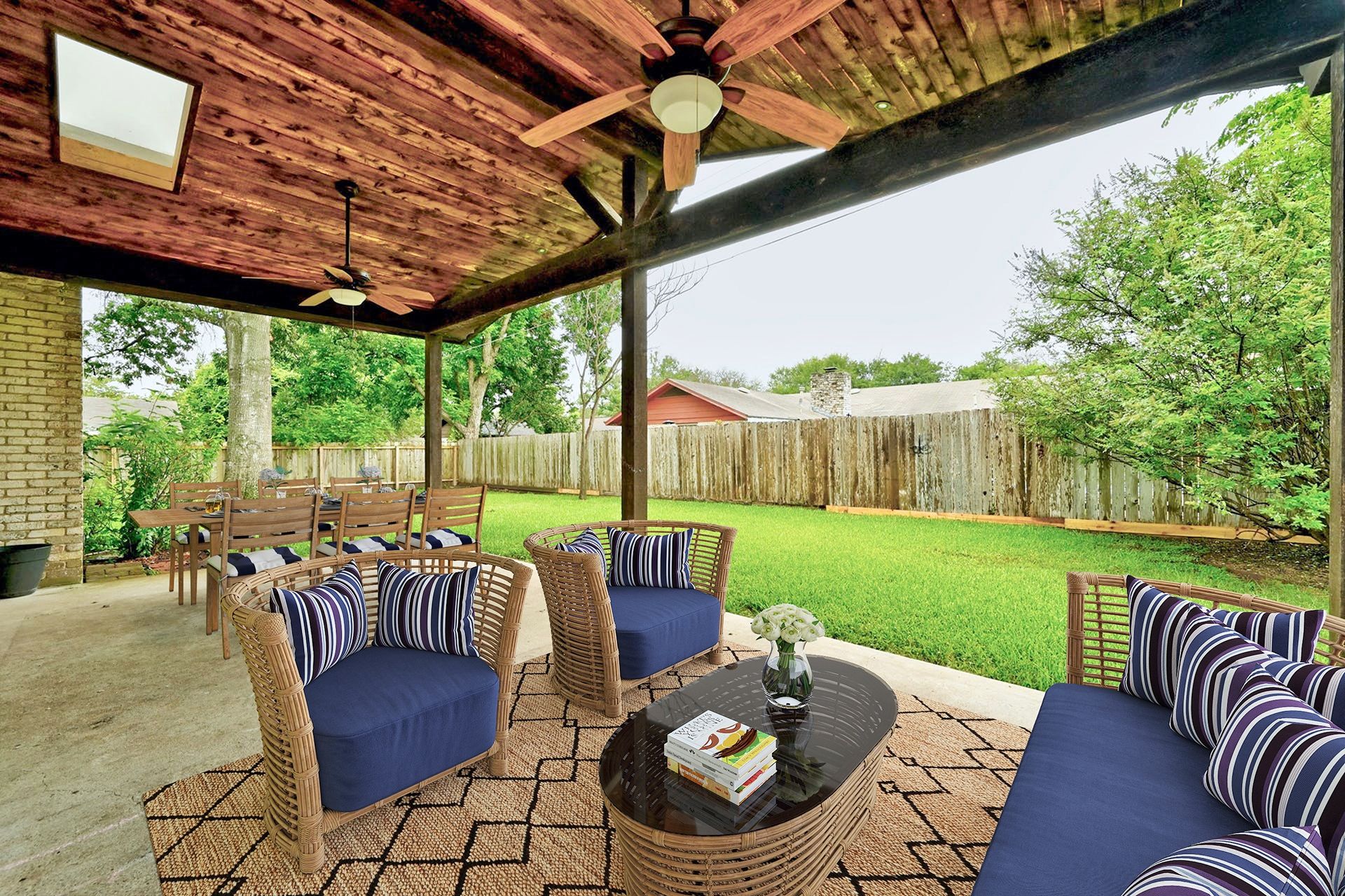.jpg?w=1140)
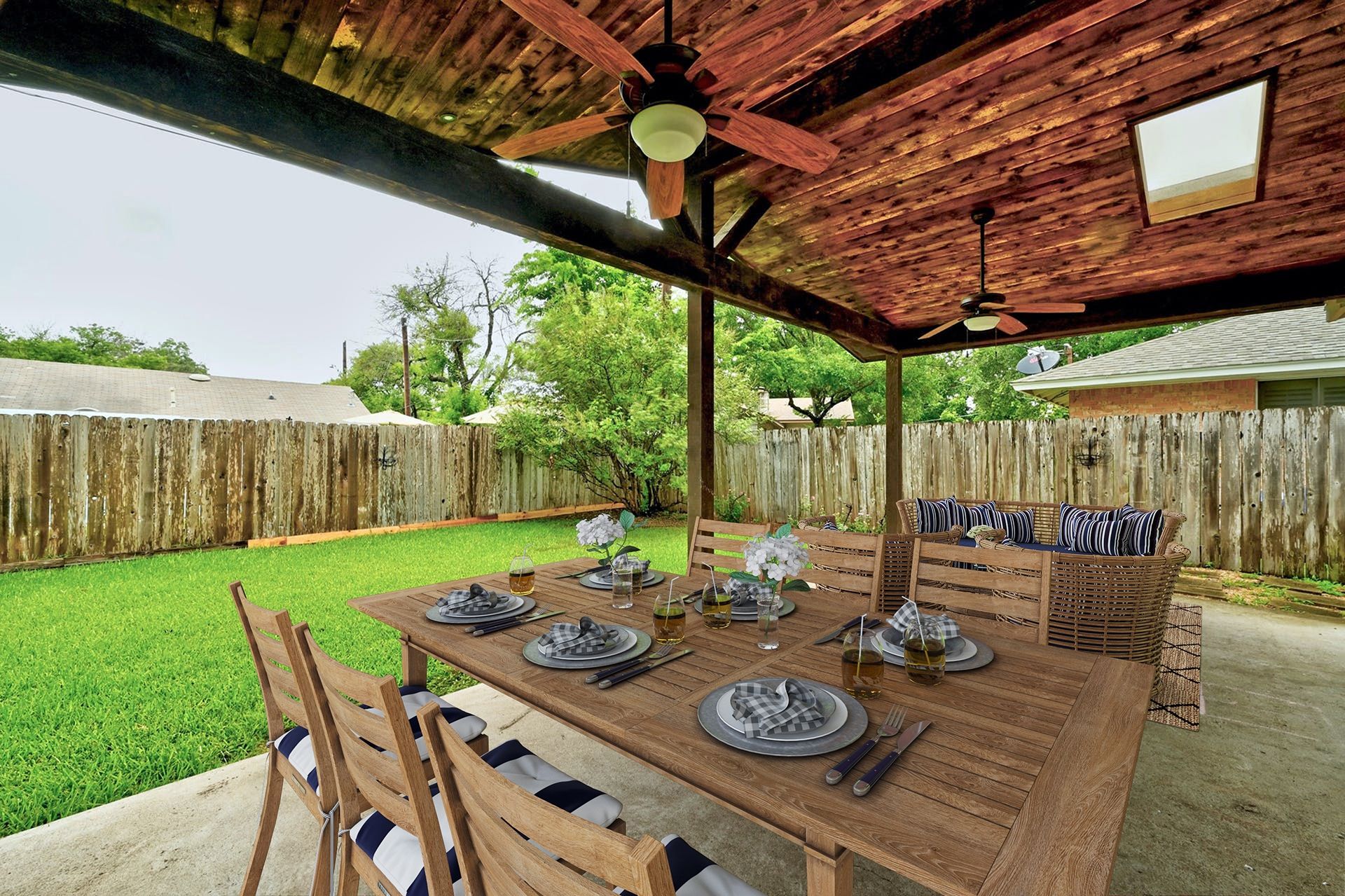.jpg?w=1140)
The open-concept living room adjoins the kitchen to create a roomy space for casual lounging or hosting guests. Shaker-style maple cabinets wrap around an oversized island. This large island is one of our favorite features of the home since it offers space for meal prep, relaxed dining, and ample storage. The slate tile backsplash behind the range not only provides a point of interest in the kitchen, but it also mirrors the slate found in the living room fireplace creating an ease and elegance that unites the two rooms. Stylish pendant lights and contemporary stainless steel pulls add a hint of shine to the neutral space, while engineered stone countertops make clean up a breeze.
Just off the kitchen you’ll find a formal dining room with a ceiling fan and chair rail detail. The cased opening between the kitchen and dining room ensures a natural flow throughout all the living spaces. The dining room also adjoins the formal living area at the front of the home completing the easy flow of the living spaces.
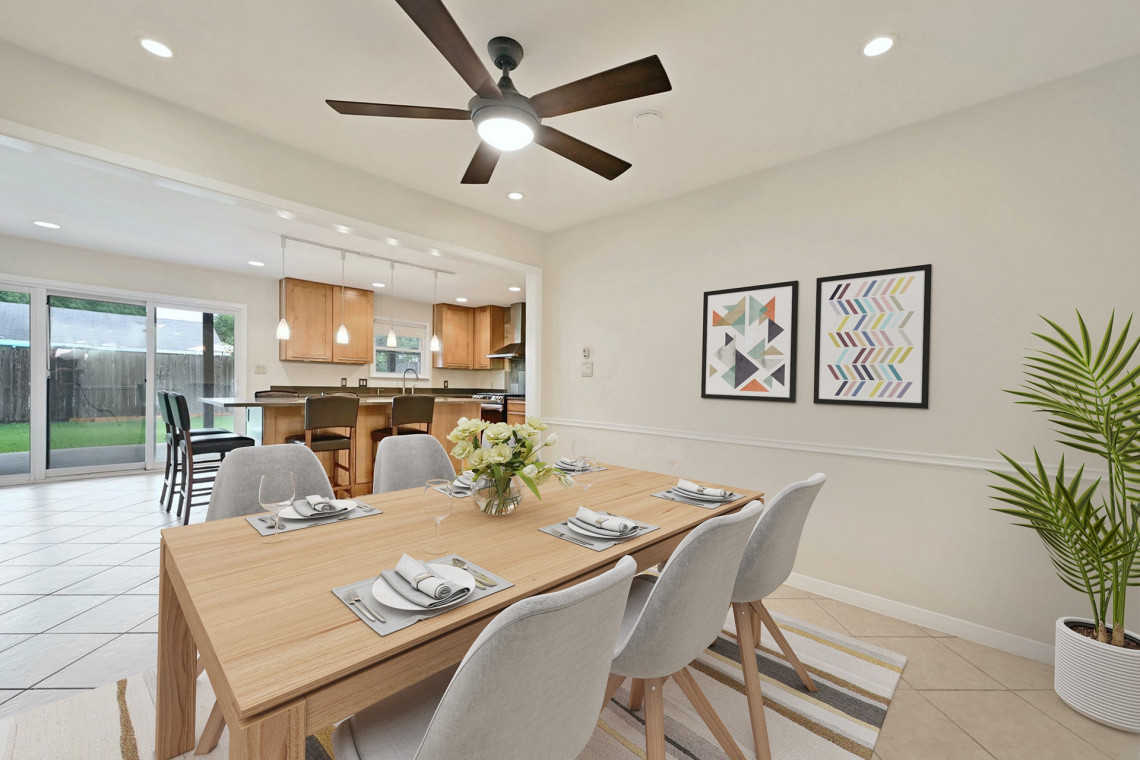
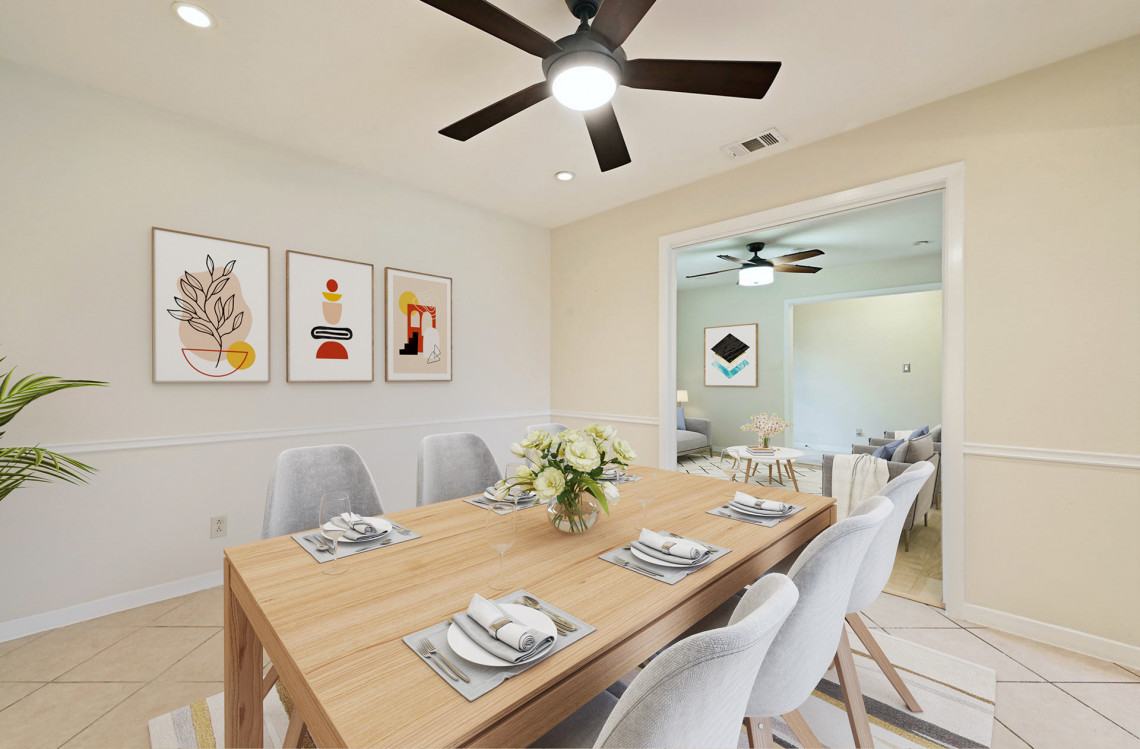
Down the hall you’ll find three spacious bedrooms, including an owner’s suite. The owner’s suite has two windows overlooking the back yard and light colored wood flooring. An en-suite bathroom features a granite topped vanity with storage, an artfully tiled shower, hexagon tile floors, and a frosted window for additional natural light. Updates like the vessel sink add a modern tough. A great walk-in closet is also accessible from the owner’s suite and is outfitted with hardworking built-ins that make the most of the storage space.
Across the hall are two secondary bedrooms, each with their own closets and view of the front yard. At the end of the hall you’ll find a full size bathroom with a granite vanity adorned with a vessel sink. The bathroom also features detailed tilework in the shower, expansive counter space, and additional storage for linens.
Nestled behind the kitchen is a dedicated laundry room that features more than enough storage for laundry necessities and linens alike. A built-in desk space could function as a home office or area for folding. The laundry room leads to the attached two-car garage which features additional storage space, more built-in shelving, and an insulated garage door. There’s even an extra exterior parking space in the driveway.
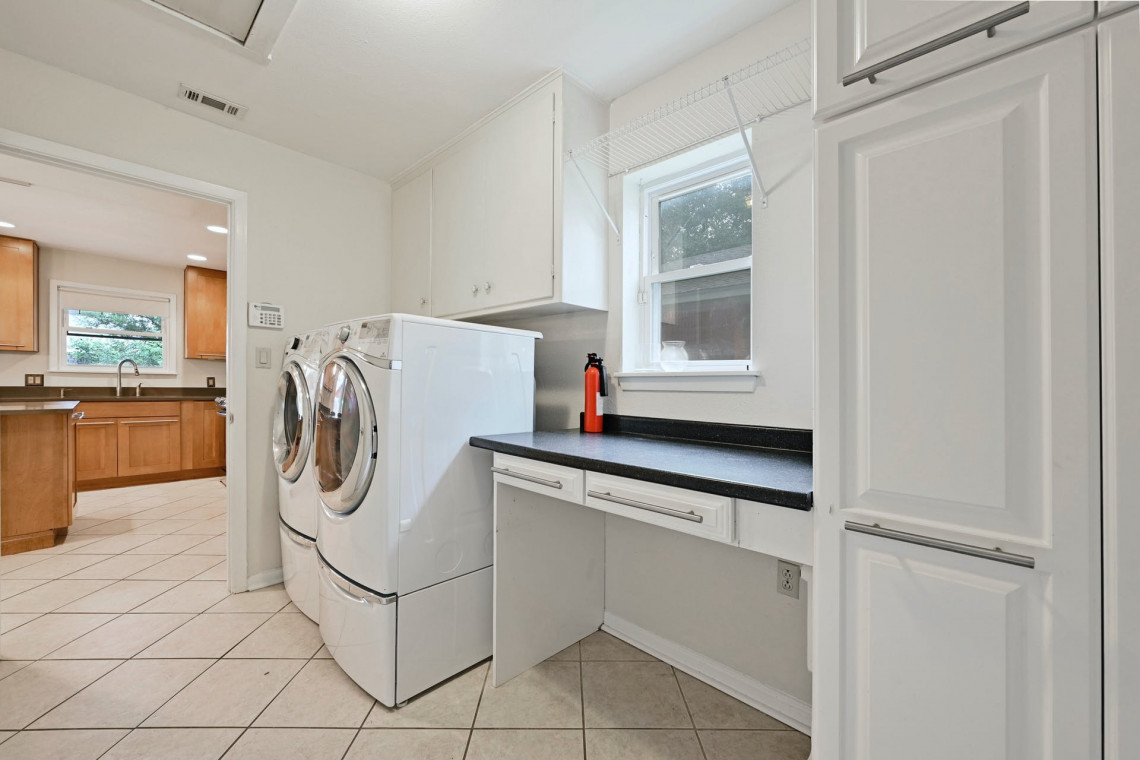
The cherry on top of this Allandale charmer is its proximity to many Austin hotspots. You’ll love starting your day with a fresh cup of Summer Moon coffee or stopping by Trudy’s for dinner and a drink just around the corner. With easy access to the Domain and Arboretum shopping areas, the tech corridor, and the new Q2 stadium, it’s all within reach. Access to 183 and Loop 1 makes getting anywhere in Austin a breeze.
But just how convenient is it?
- Pillow Elementary (.2 miles or a 6 minute walk)
- Waterloo Ice House (.3 miles or a 7 minute walk)
- P. Terry's (.4 miles or a 2 minute drive)
- Trudy’s (.5 miles or a 10 minute walk)
- Austin Public Library (.7 miles or a 14 minute walk)
- DeSano Pizzeria (1 mile or a 3 minute drive)
- Starbucks (1 miles or a 4 minute drive)
- Epoch (1.1 miles or a 4 minute drive)
- Jack Allen's Kitchen (1.2 miles or a 4 minute drive)
- Summer Moon Coffee (1.2 miles or a 4 minute drive)
- Q2 Stadium (1.9 miles or a 5 minute drive)
- Domain (2.7 miles or a 6 minute drive)
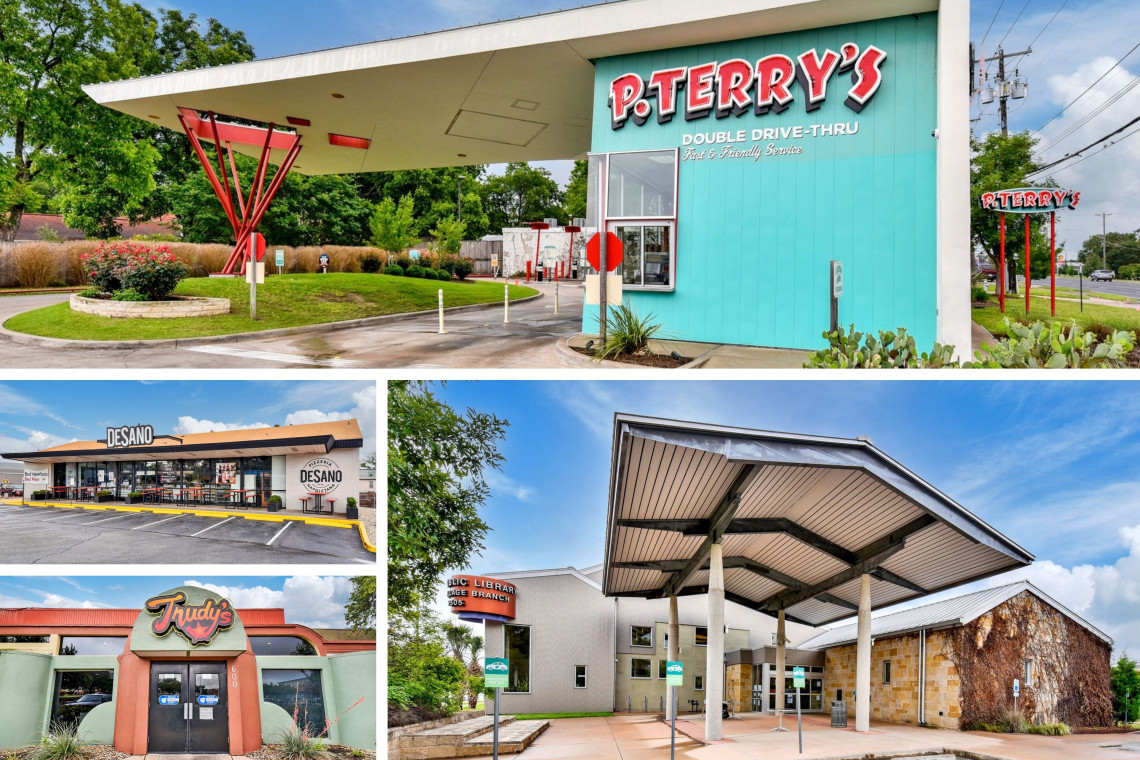
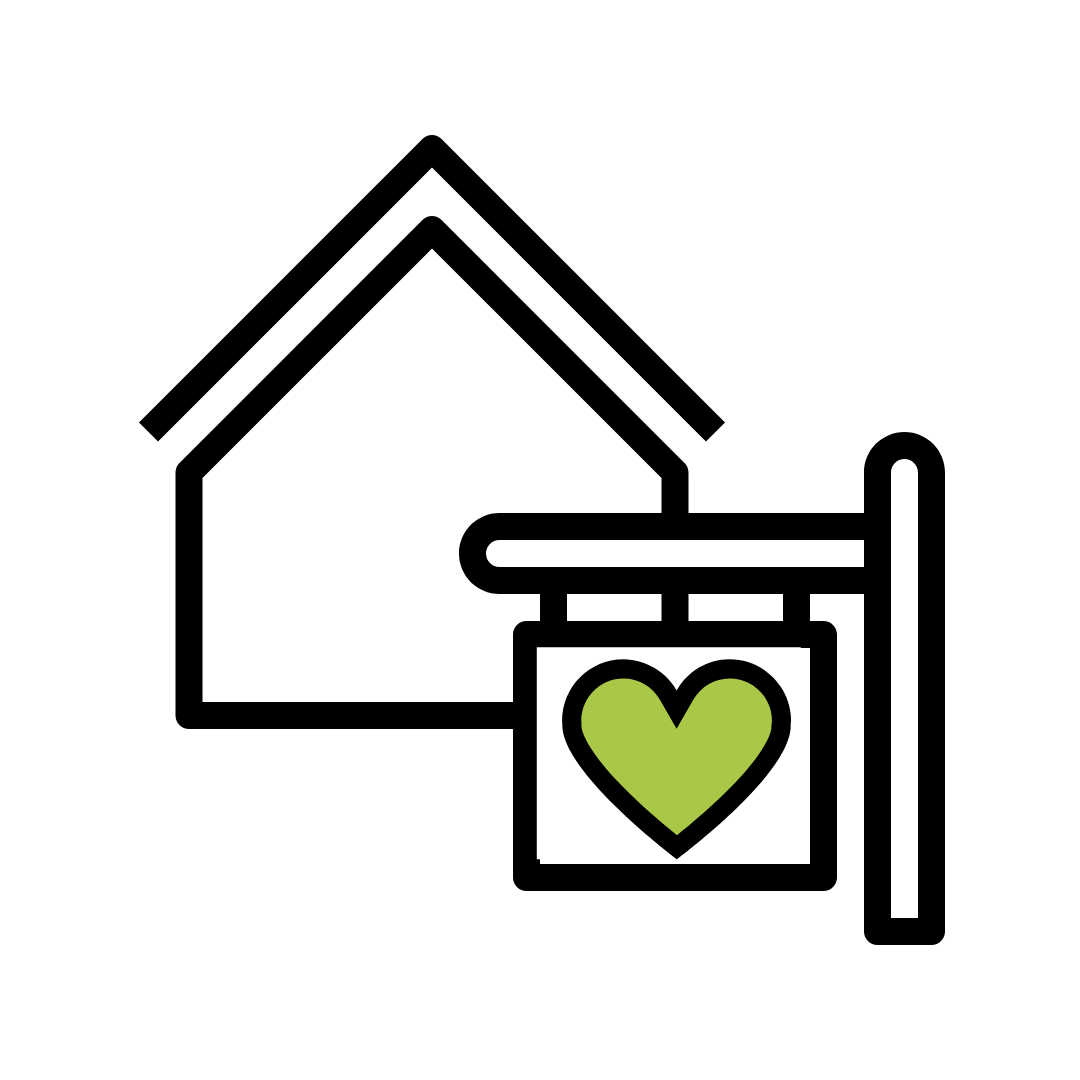 See it for yourself at the open house on Saturday, July 17th
See it for yourself at the open house on Saturday, July 17th
Grab a friend or neighbor, put on your mask, and come see this North Allandale gem for yourself at our open house from 2:00 - 4:00 pm on Saturday, July 17, 2021.
To learn more about this one-of-a-kind property in north Allandale or to arrange a private and safe showing, kindly reach out to Paul Reddam, Associated Broker.

Not quite right? Check out these other nearby homes for sale.
Perhaps the perfect home is waiting in this collection of nearby homes for sale. See something you like? Our team is ready to answer any questions, show you properties of interest, and guide you through the purchase process.
Get notified of new listings automatically.
As your home search heats up, we can also simplify the process by setting up a custom home search that matches your exact house-hunting criteria. This will allow you to get an automatic email update any time new listings come to the market that meet your parameters. Reach out if you'd like us to set that up for you.
We respect your inbox and your privacy. You may unsubscribe at any time.




.jpg?w=128&h=128)
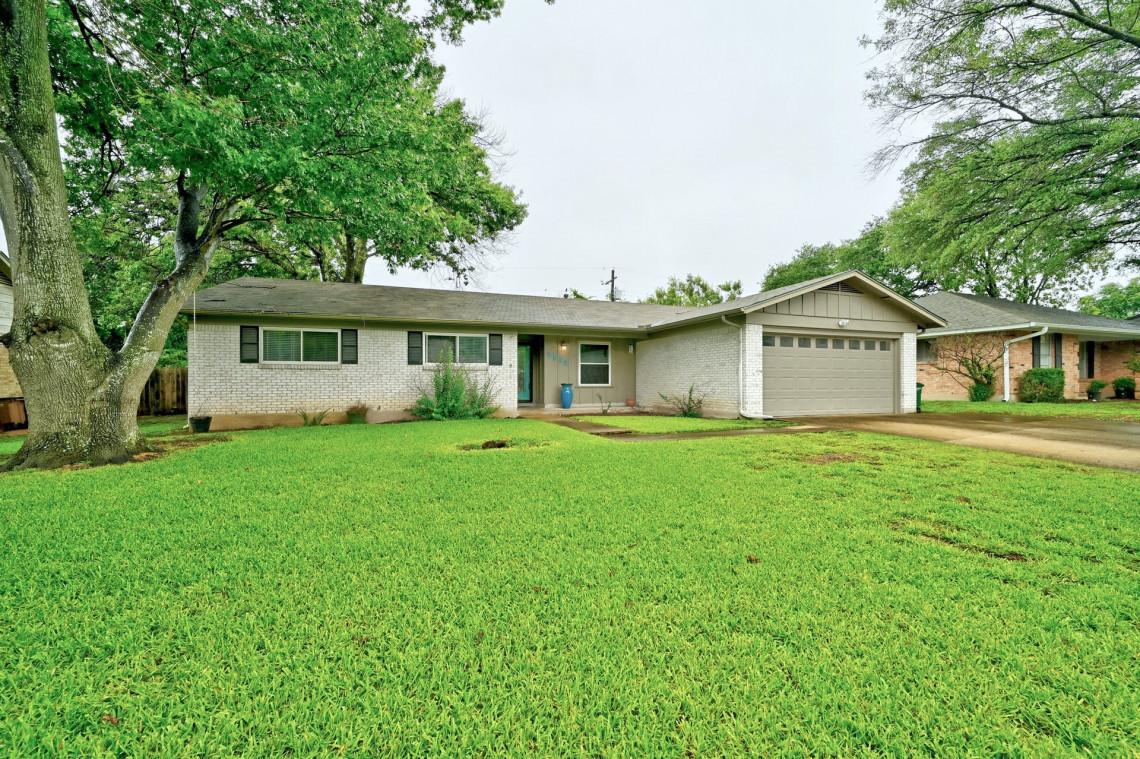
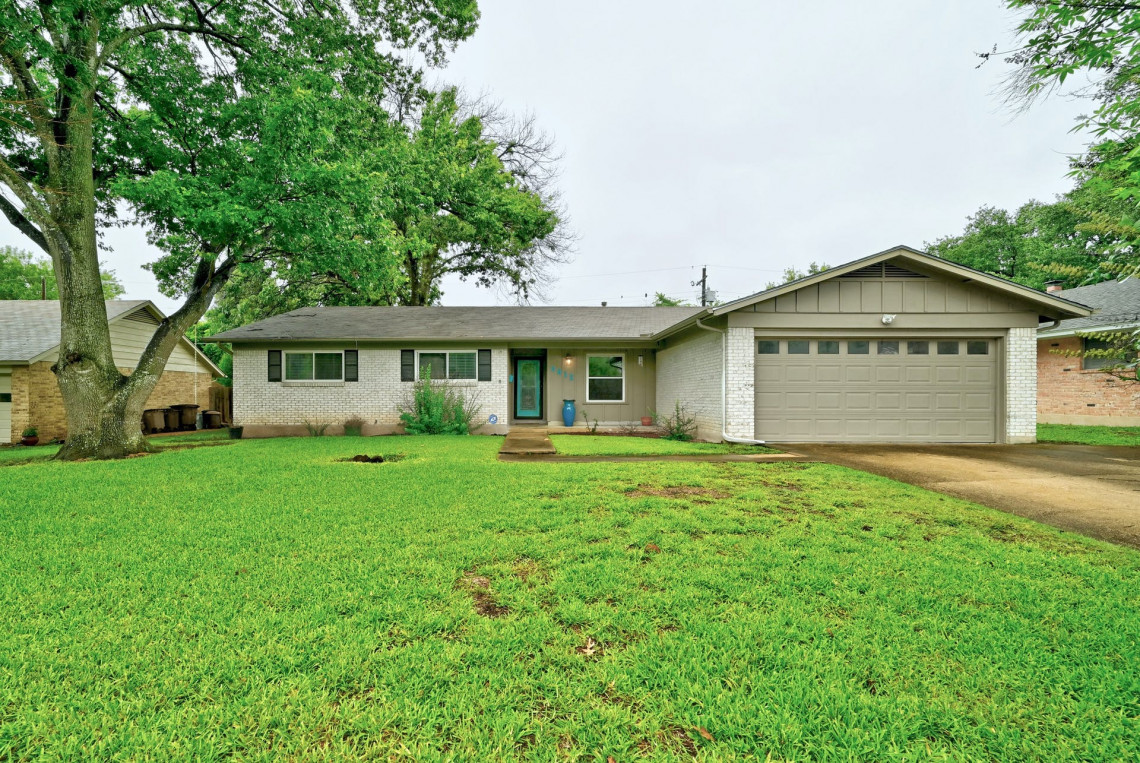
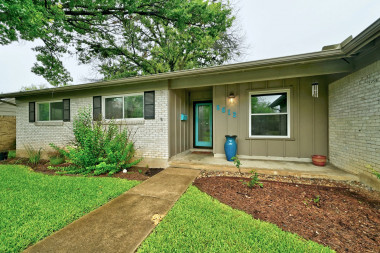
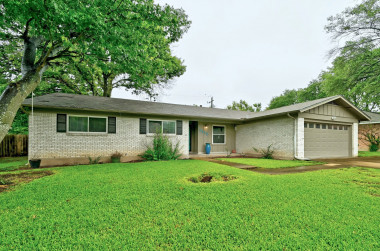
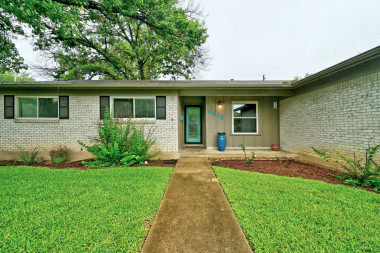
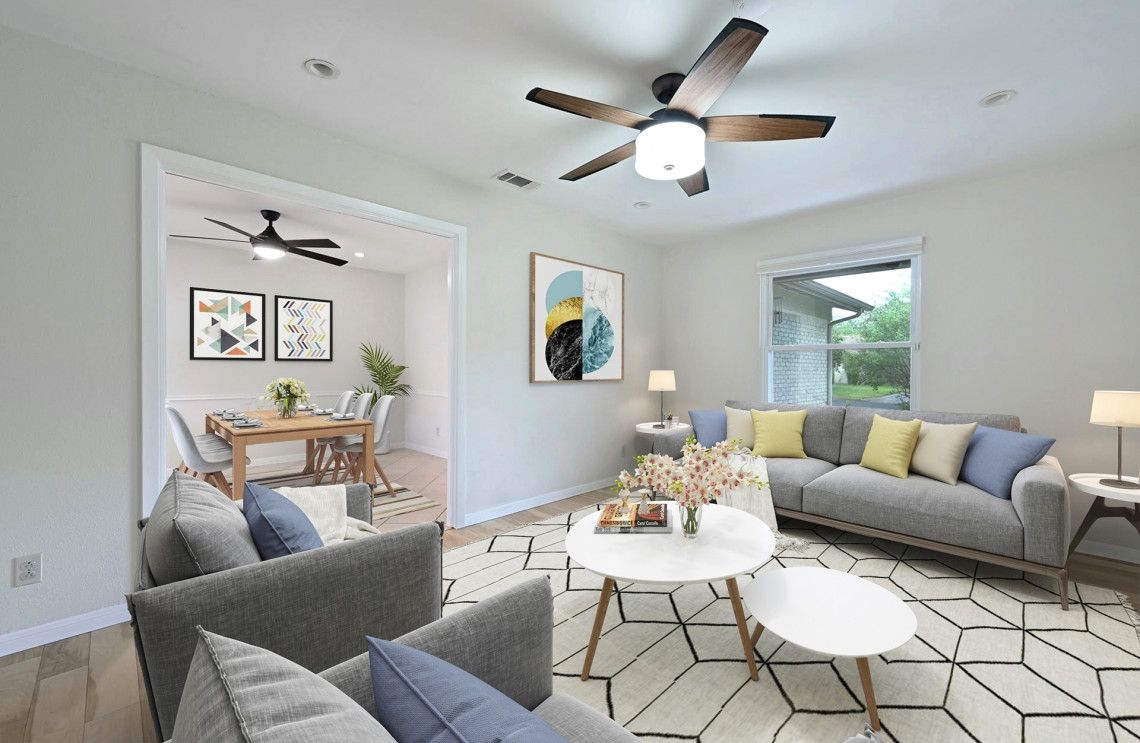
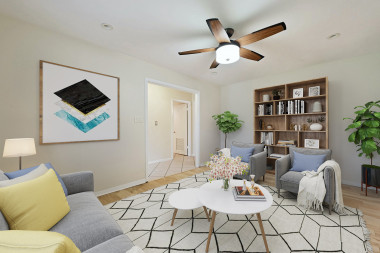
.jpg?w=380)
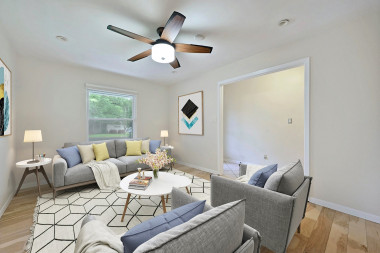
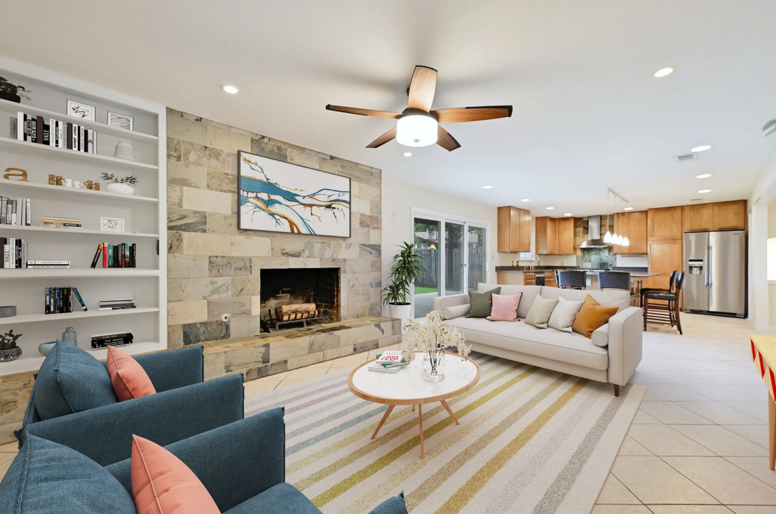

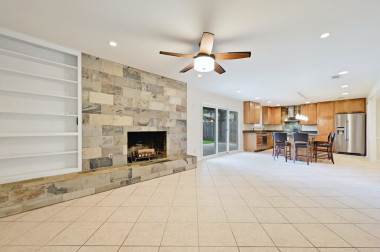
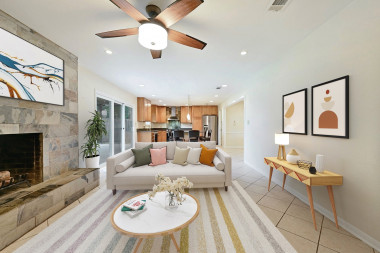
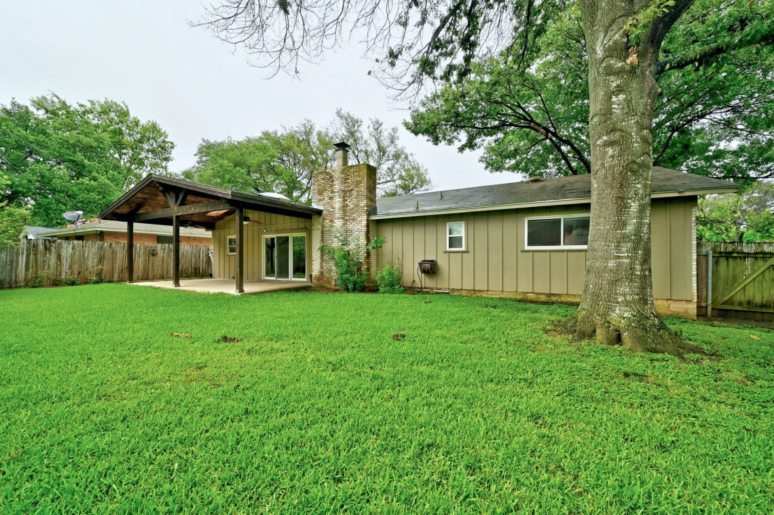
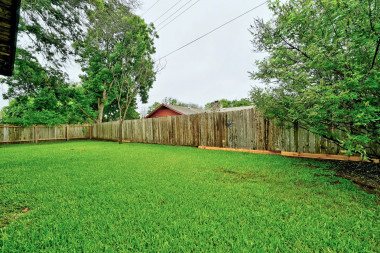
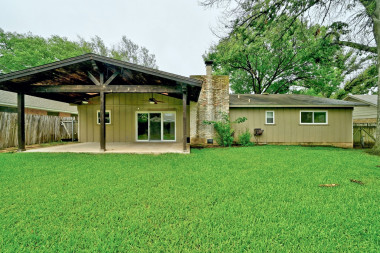
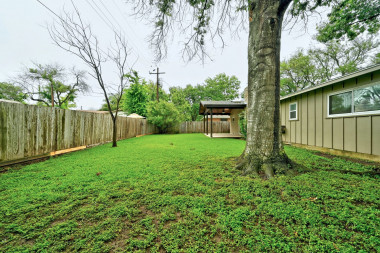
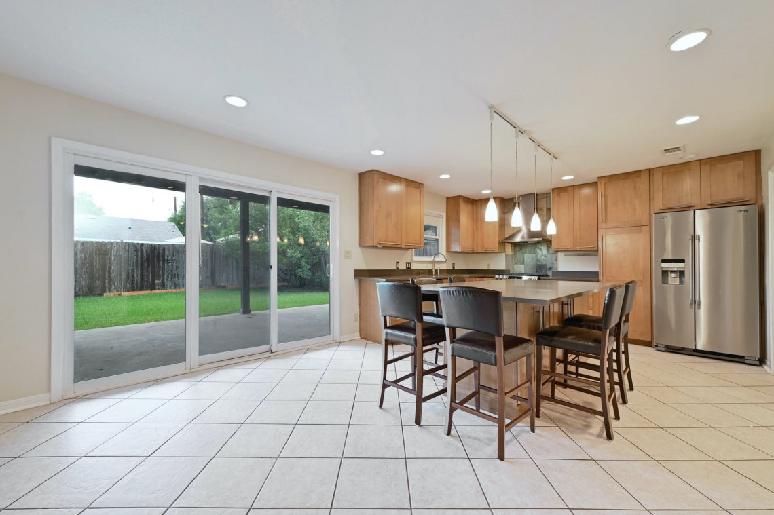
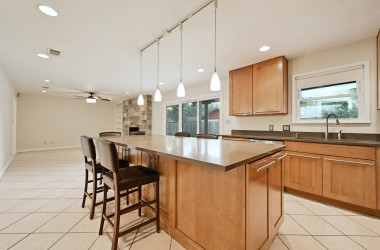
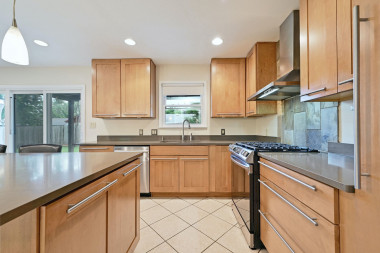
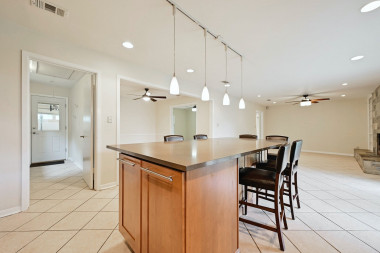
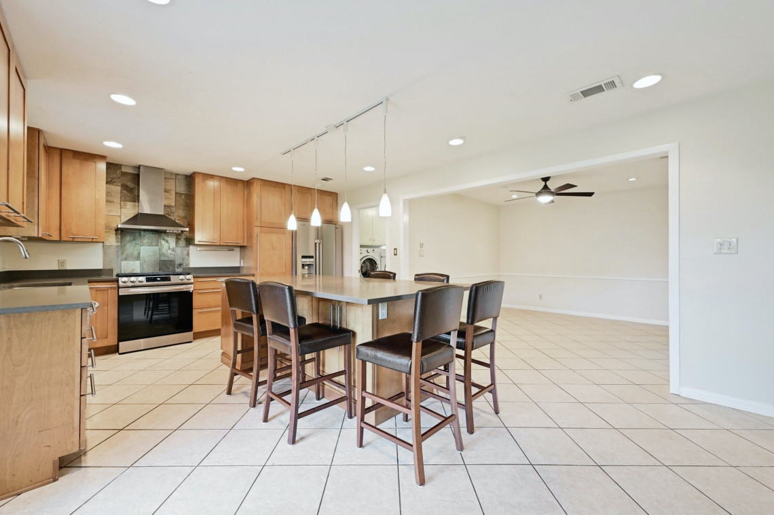
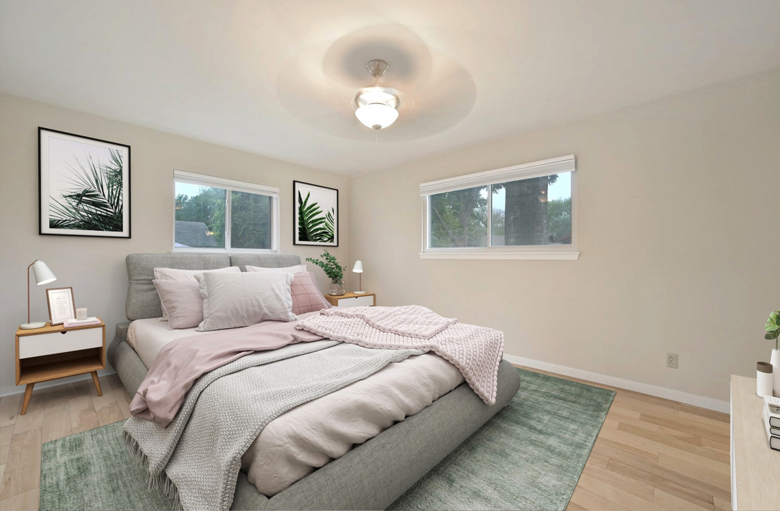
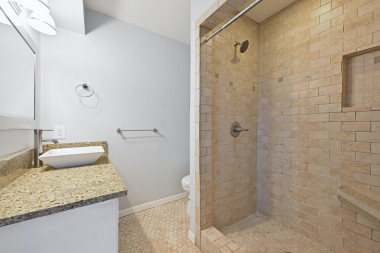
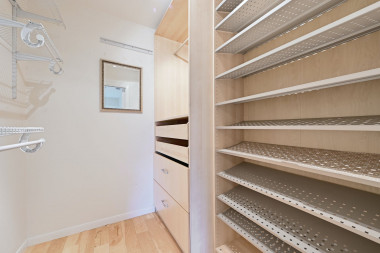
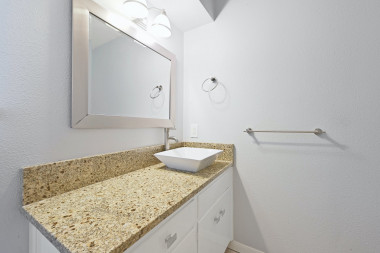
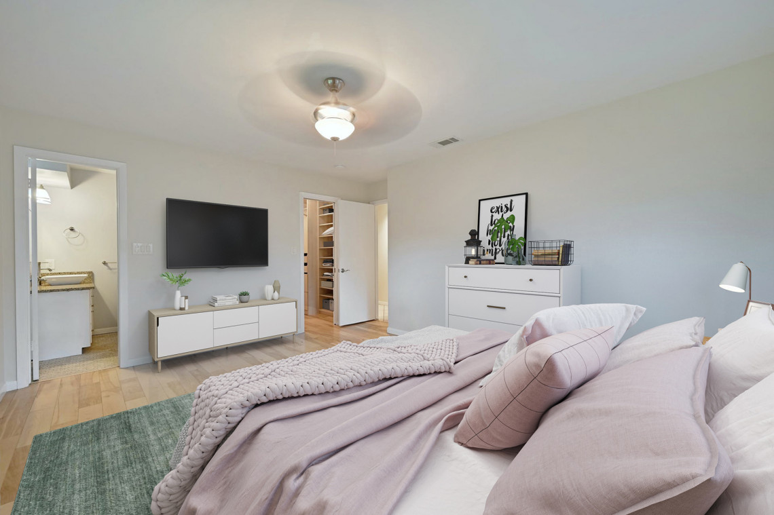
.jpg?w=1140)
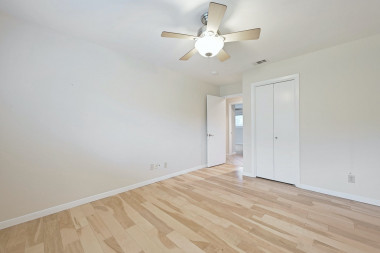
.jpg?w=380)
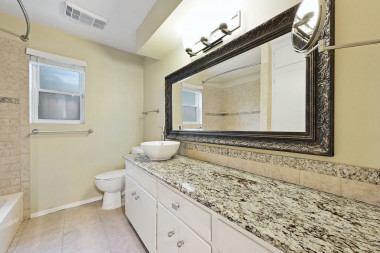
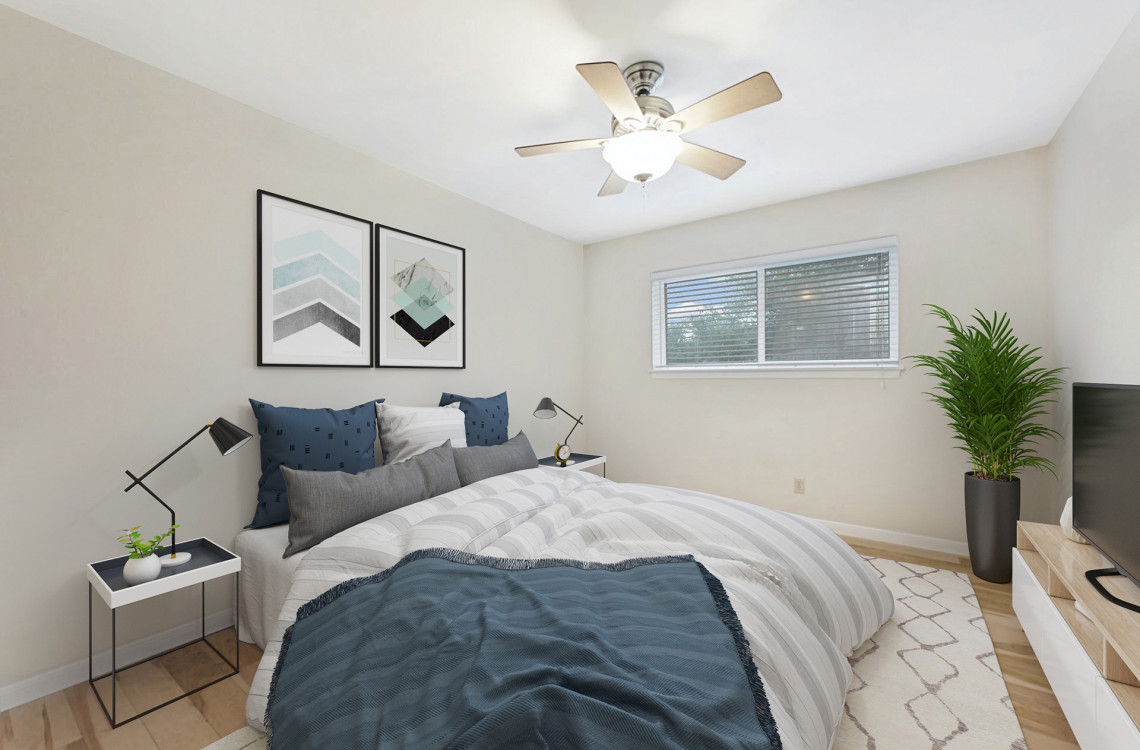

.jpg)
.png)


.jpg)