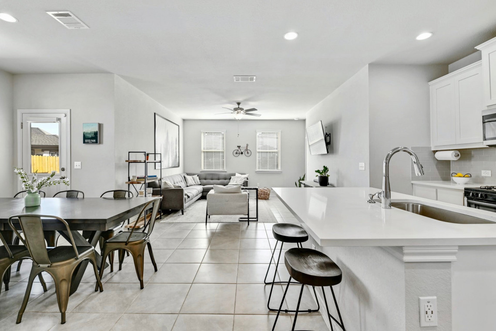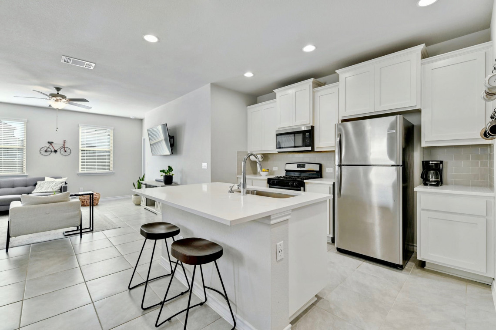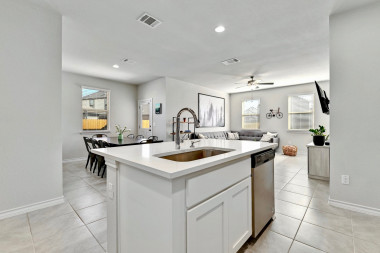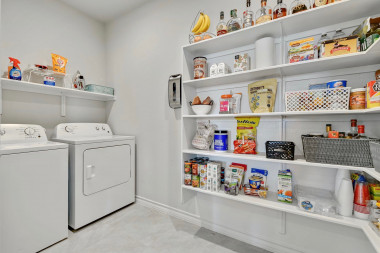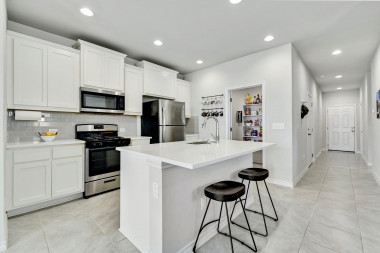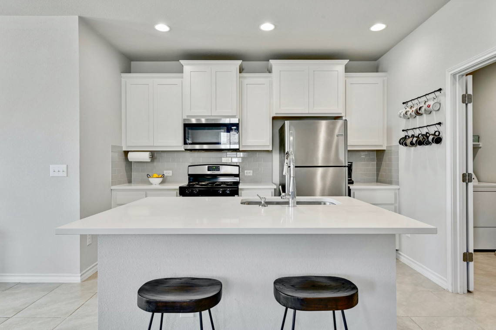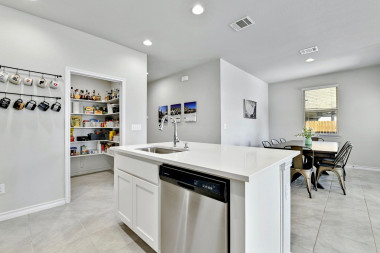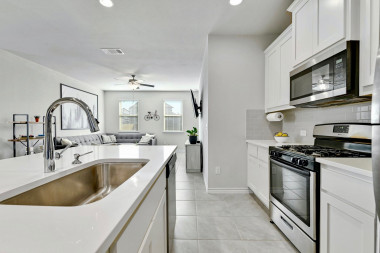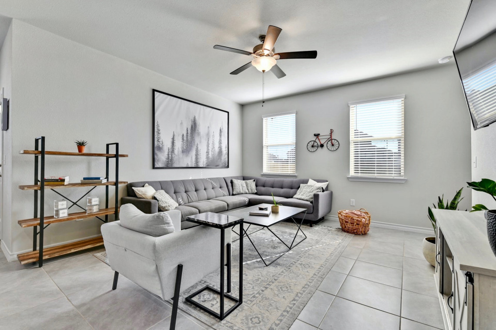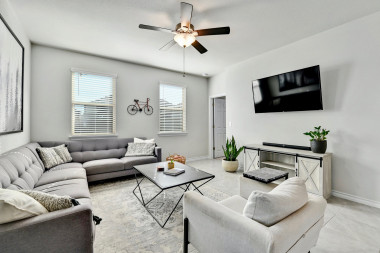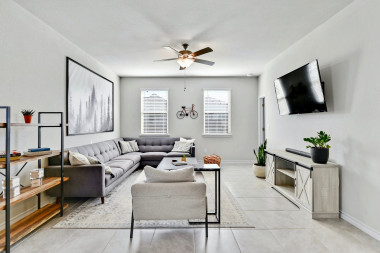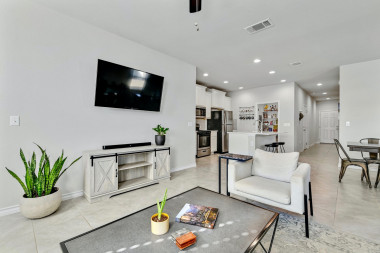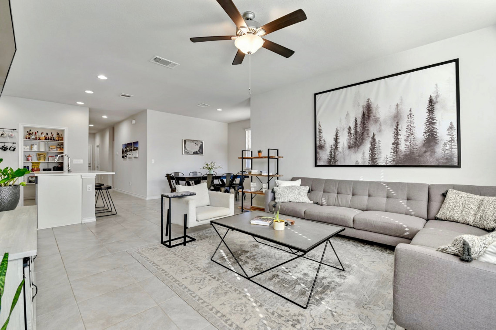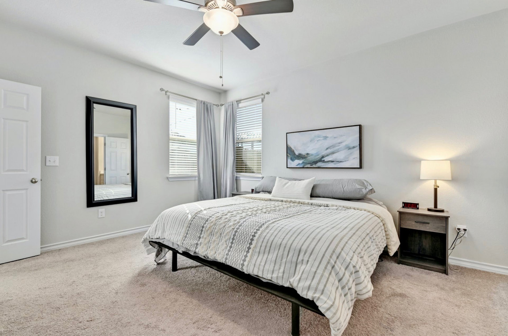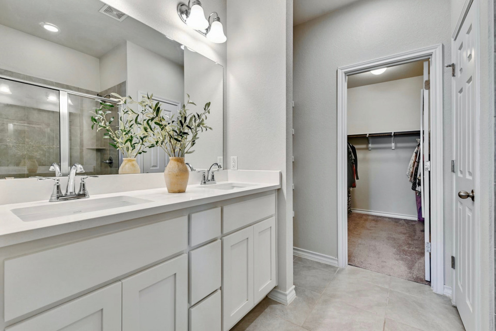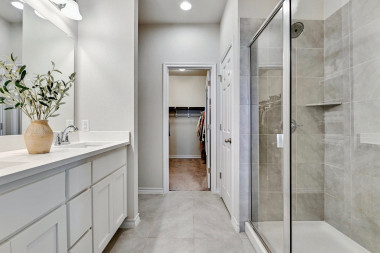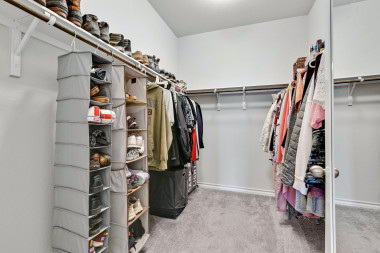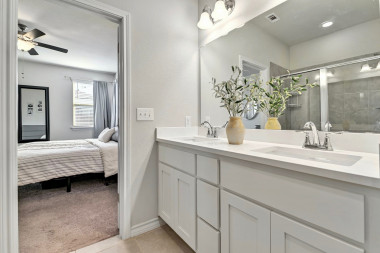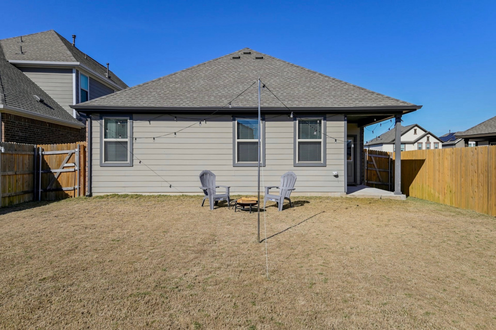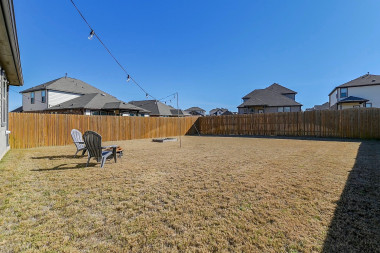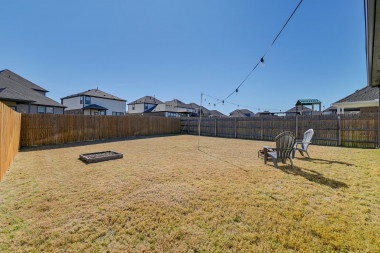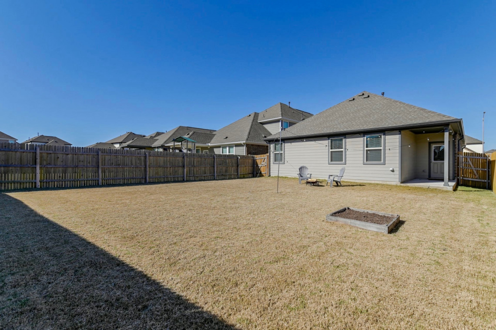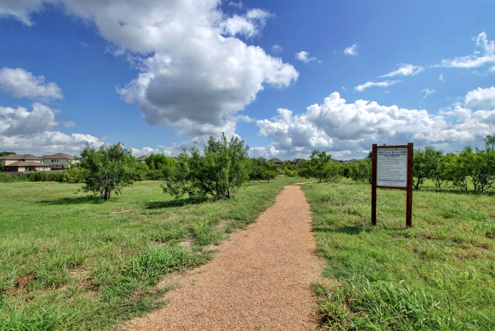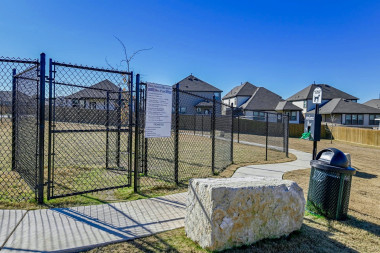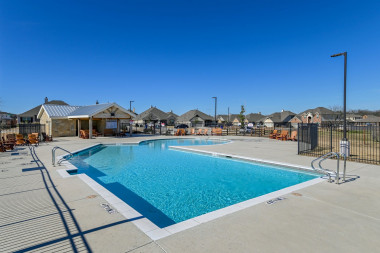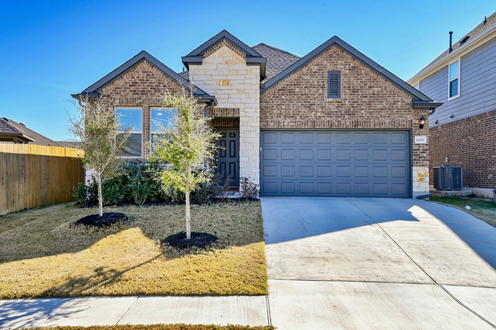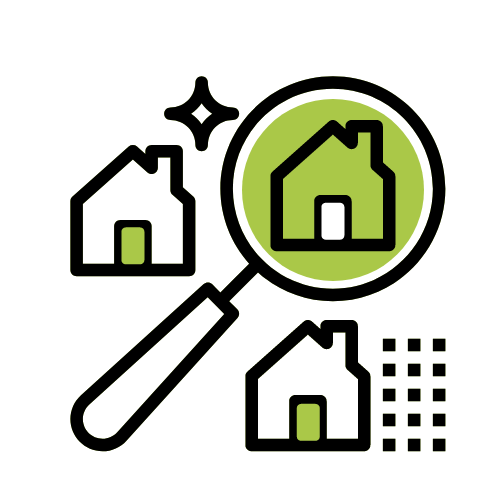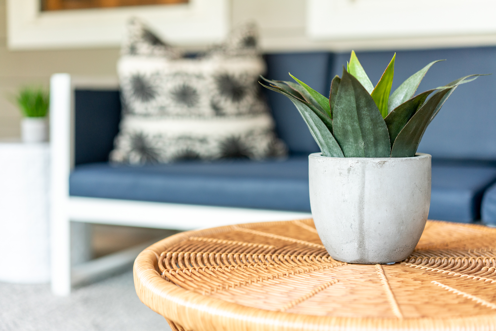SOLD: Laid back lifestyle in North East Austin
Located on a quiet street in North East Austin, this 2019 build seamlessly blends classic brick and white stone to catch your eye right from the curb. On your way inside, you’ll appreciate the lush lawn and dedicated planting zones.
With three bedrooms and a flexible floor plan, this 1,451 square foot home lives large. Beautiful contemporary style meets clean lines to seamlessly create a light and airy feel throughout the space. You'll love every inch of this inviting home.
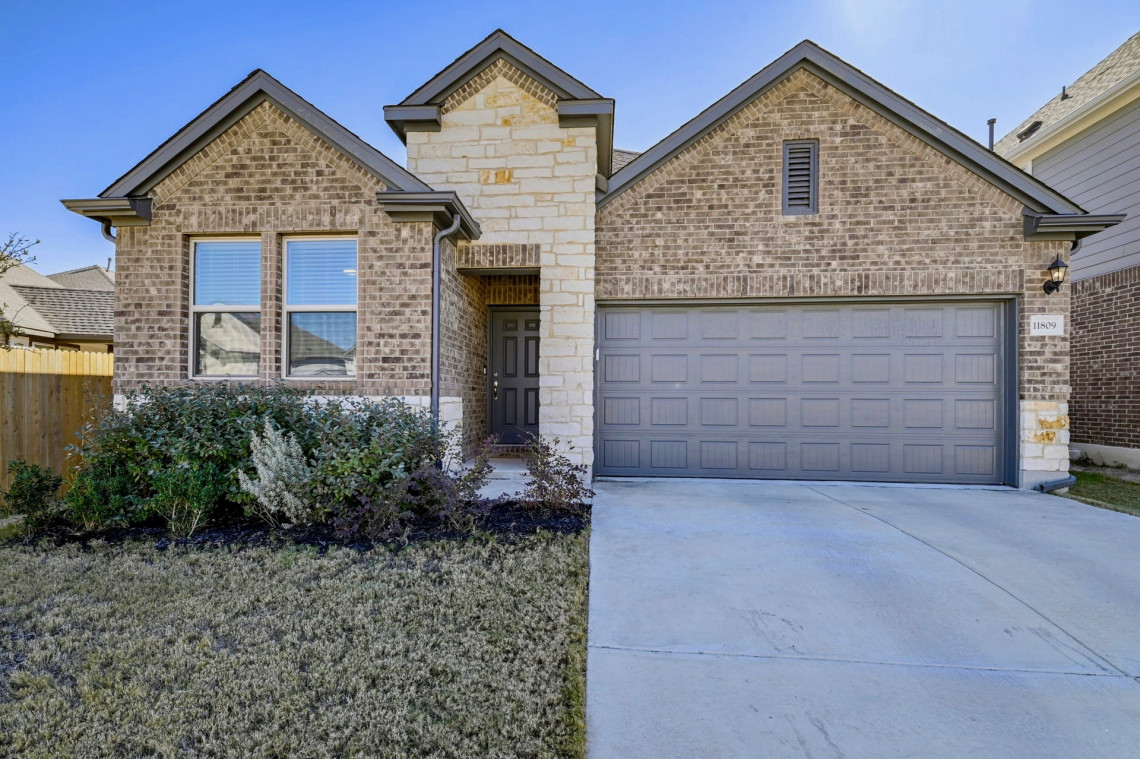
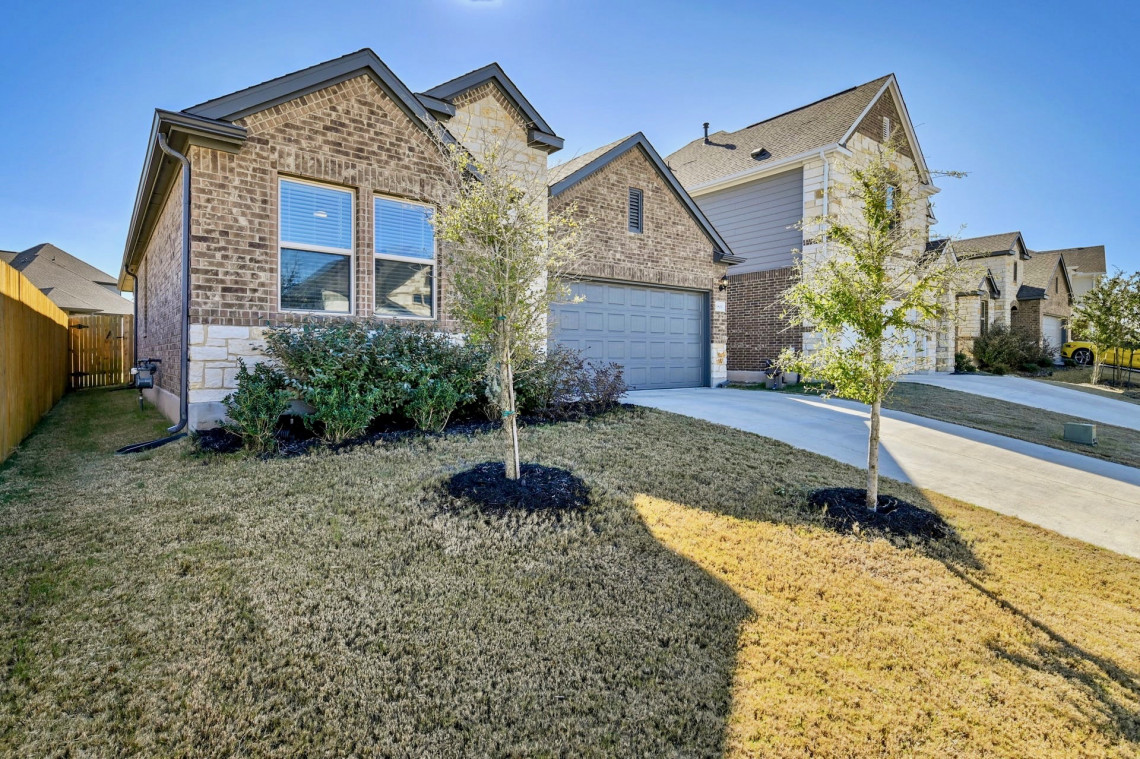
As you step into the entryway, you’ll notice the light and easy to clean tile flooring that extends throughout the home. Recessed lighting and windows dotting the back wall make the space open and airy. The entry hall gives way to a spacious living area that encompasses the kitchen, living room, and dining room. This open-concept home is built for hosting.
The on-trend kitchen features Shaker-style white cabinets and matching white countertops. An island sits in the center of the room, offering not only additional counter space, but great storage as well. Add a couple of bar stools to make a great spot for meals on the go or chatting with the chef. Just off the kitchen you’ll find an oversized pantry and laundry room. With tons of storage, this is a great spot to store those seldom-used kitchen appliances.
The kitchen and dining area flow into one another, yet provide defined spaces that are practical for every day life. You’ll love the ease of these adjacent rooms as you head back to the kitchen for seconds or enjoy a meal around the table with loved ones. With space for a large table and a window on one wall, the space feels light and open. A windowed back door in this space not only brings in additional light, but also makes it easy to take meals outdoors.
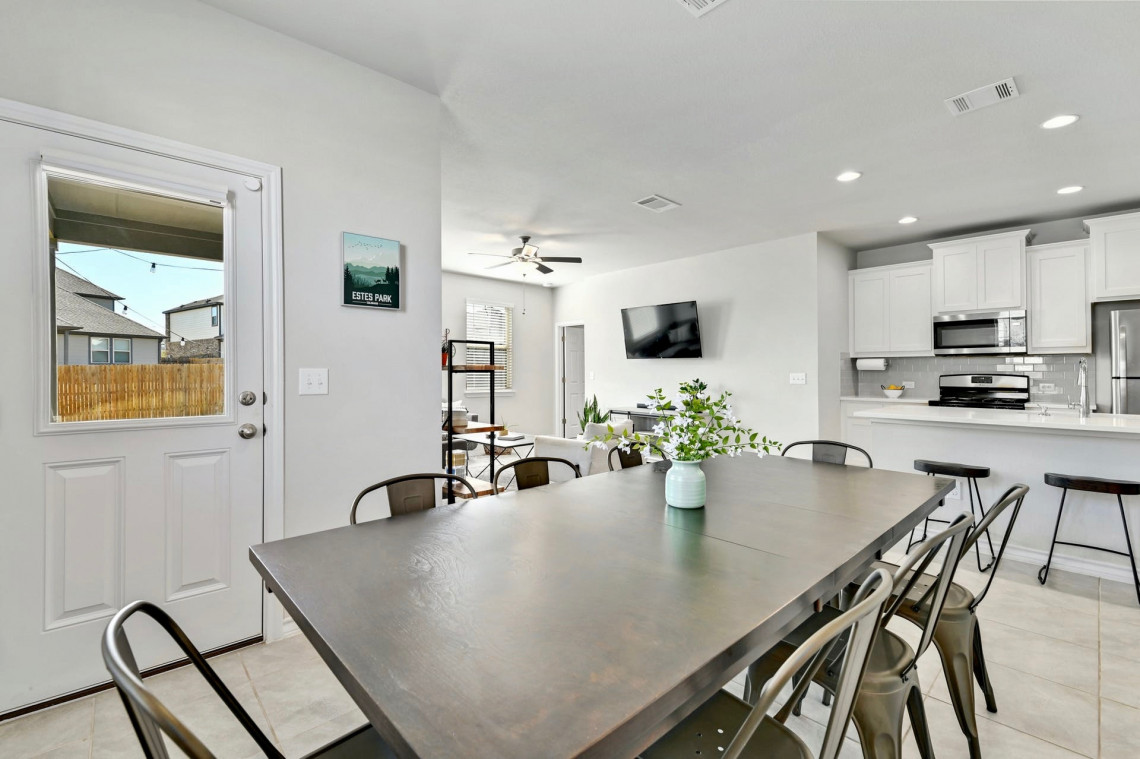
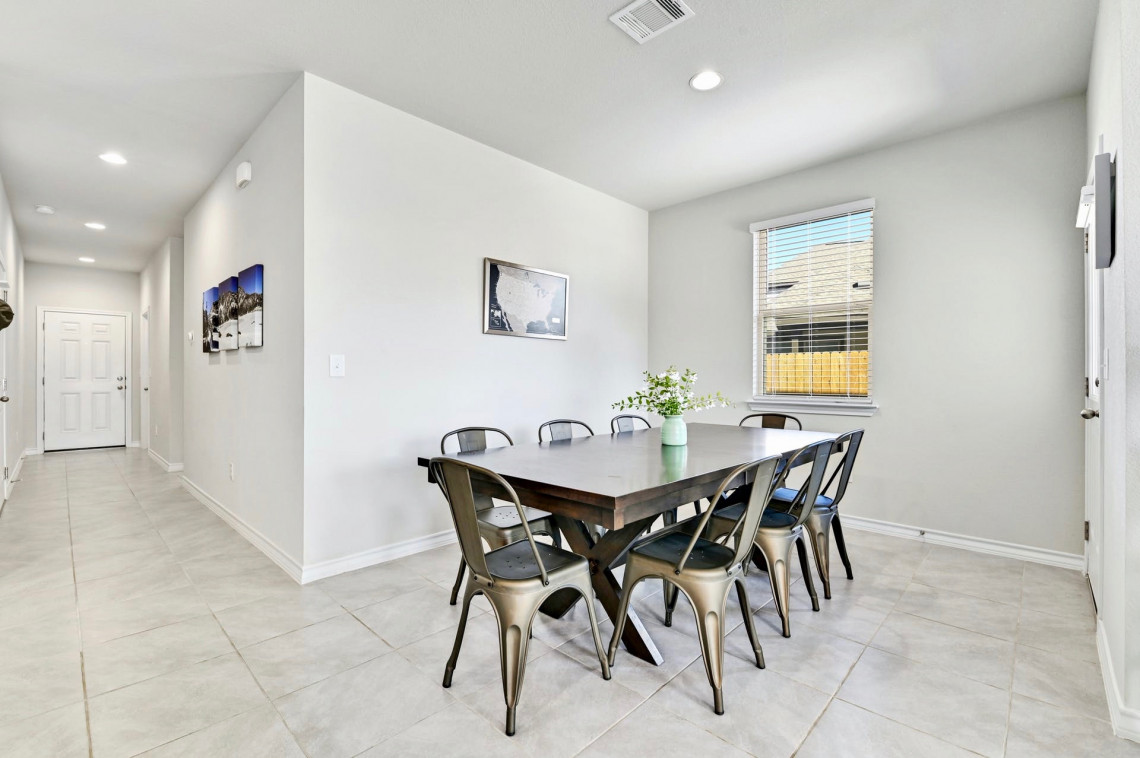
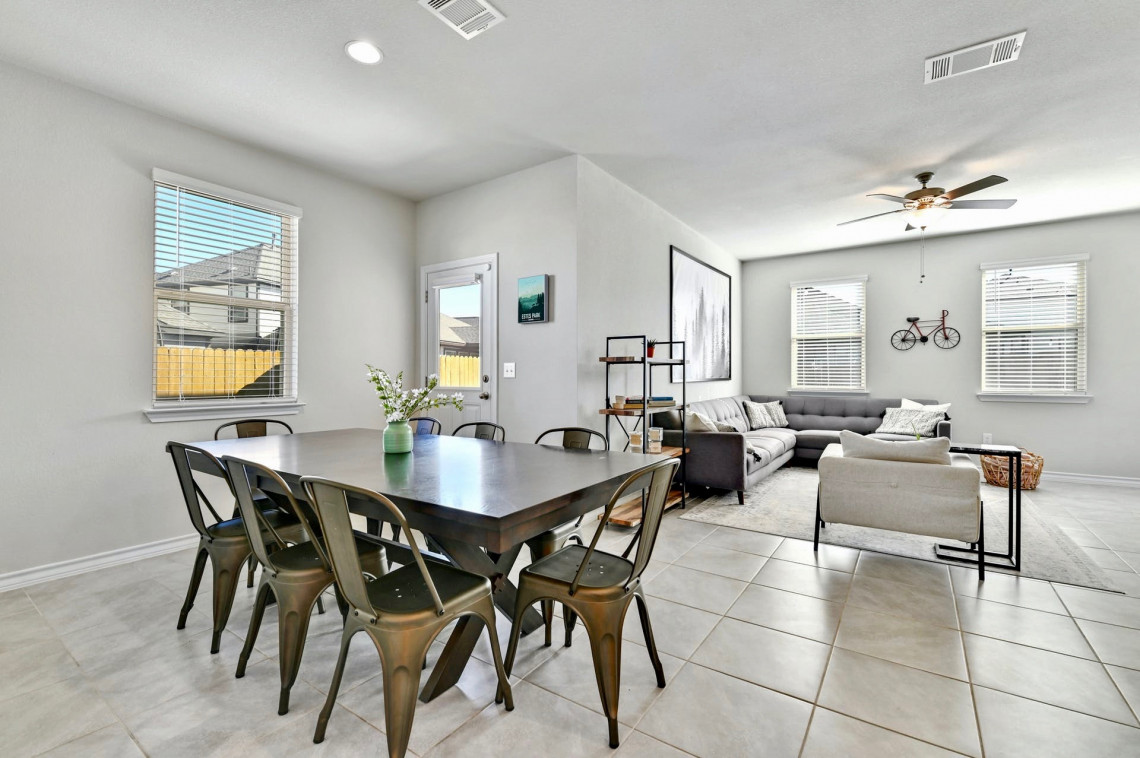
The sizable living room is open to both the kitchen and dining areas, making the most of the open floor plan. Two symmetrical windows overlook the back yard and bring in plenty of natural light. This space is refreshingly simple, boasting tall ceilings and light colored flooring. This versatile room adapts to your lifestyle, welcoming cozy nights in or game nights with friends. The living spaces of the home flow effortlessly together, creating an easy space for hosting.
Tucked away in the back of the home, you’ll find the owner’s suite. The spacious bedroom has two windows overlooking the back yard, plush carpet beneath your feet, and a ceiling fan overhead to keep you cool year around. An en-suite bathroom is outfitted with a dual vanity with storage, glass front shower, and water closet. Open shelving provides plenty of extra storage space for linens. An oversized walk-in closet is also accessible from the en-suite, offering plenty of space to share.
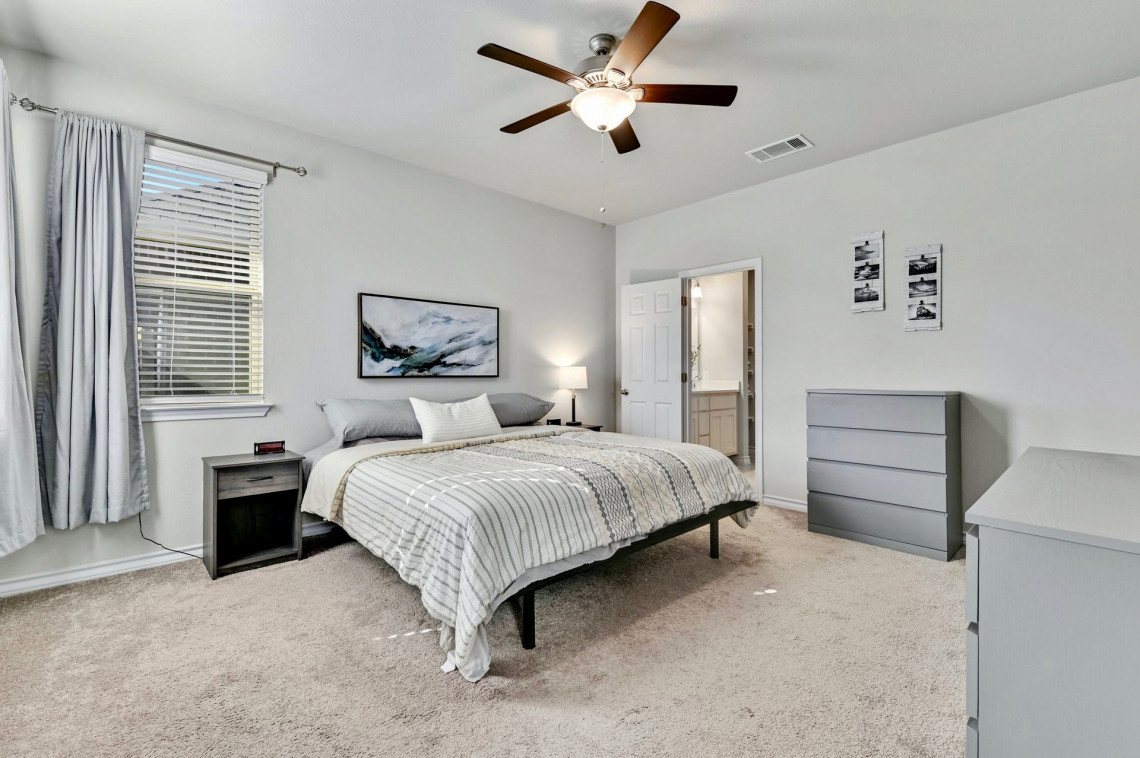
Two secondary bedrooms are thoughtfully separated from the owner’s suite. Each room offers a different view of the front yard, ceiling fans overhead, and their own closets. These spaces are ready to become your home office or a guest bedroom. Down the hall you’ll also find a full bathroom featuring a great vanity with storage, bath and shower combo, and additional open shelving. A hall closet adds some extra storage for coats or cleaning supplies.
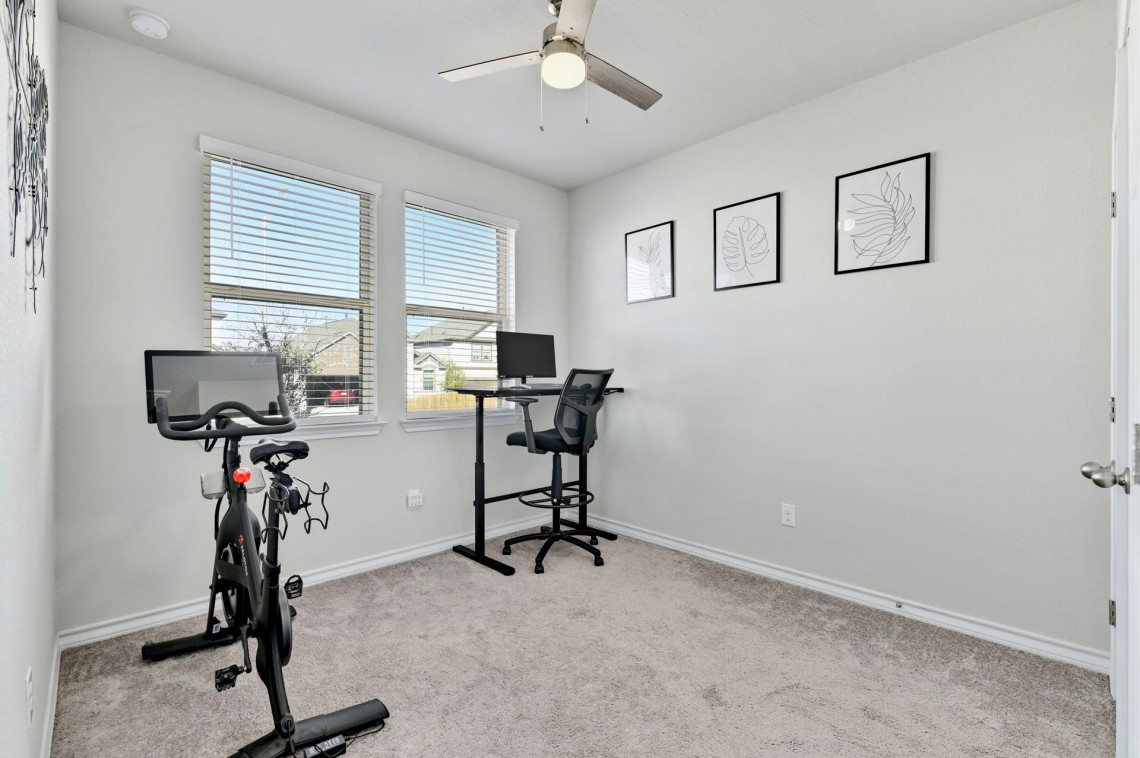
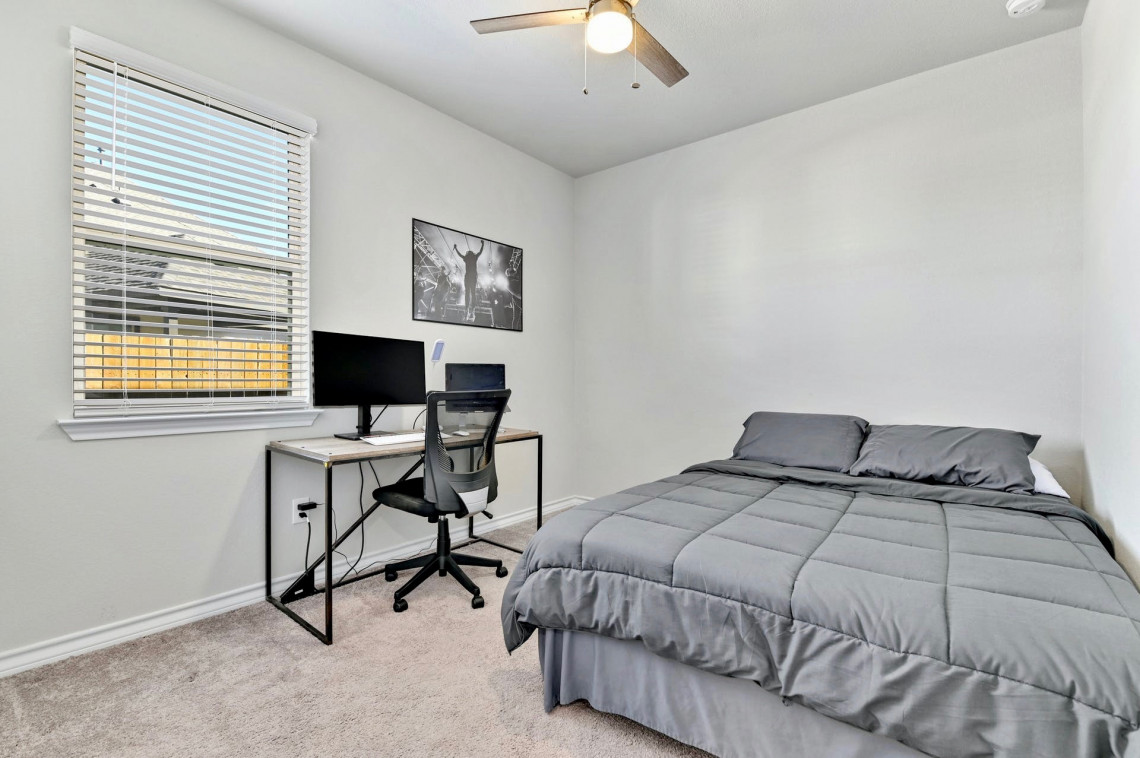
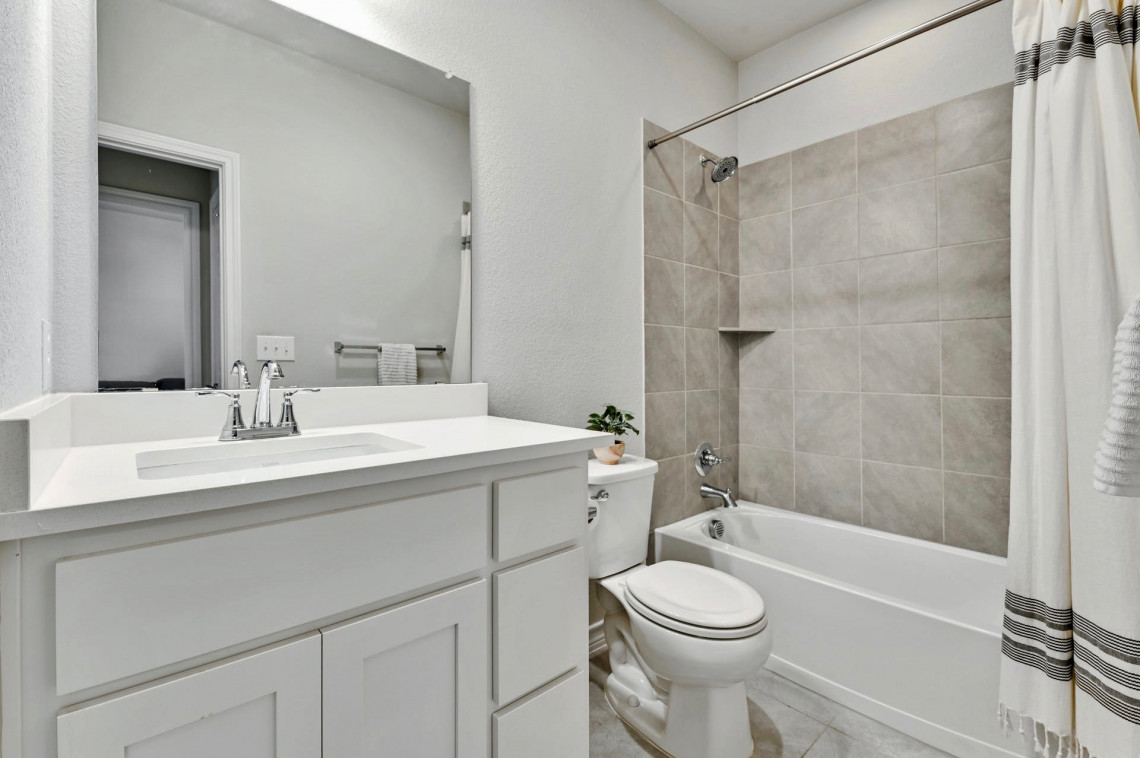
Head out the backdoor to the private back yard. Add some chairs to the covered patio for a quaint spot to enjoy your morning coffee. Twinkling lights over the yard create the perfect spot for a night around the fire and welcome the addition of comfortable lounge furniture. There’s even a raised garden bed that beckons you to test out your green thumb. Enclosed with a wood privacy fence, this space is ready for anything.
The home also features an attached two car garage, ensuring that it has all the basics covered. In addition, you’ll love the amenities found in the Bellingham Meadows neighborhood. Here, there’s never a shortage of nearby activities: enjoy some time in nature while exploring miles of trails that wind through the community, pack a picnic and lay out a blanket by the pond, or head to the neighborhood pool to soak up the sun. There’s even an enclosed dog park for your four-legged friend to meet their neighbors.
This home also features easy access to major roadways, making your commute a breeze. You’ll love the proximity to downtown Austin and the airport, each just 20 minutes away, while still enjoying your private retreat away from the hustle and bustle.
You’re sure to enjoy being close to:
- Samsung (3.3 miles or a 6 minute drive)
- Northeast metropolitan park (6.4 miles or a 13 minute drive)
- Tech Ridge Shopping Center (6.8 miles or a 13 minute drive)
- Walnut creek metropolitan park (7.2 miles or a 14 minute drive)
- Tesla (12 miles or a 15 minute drive)
- Mueller & Mueller Lake Park (8.2 miles or a 17 minute drive)
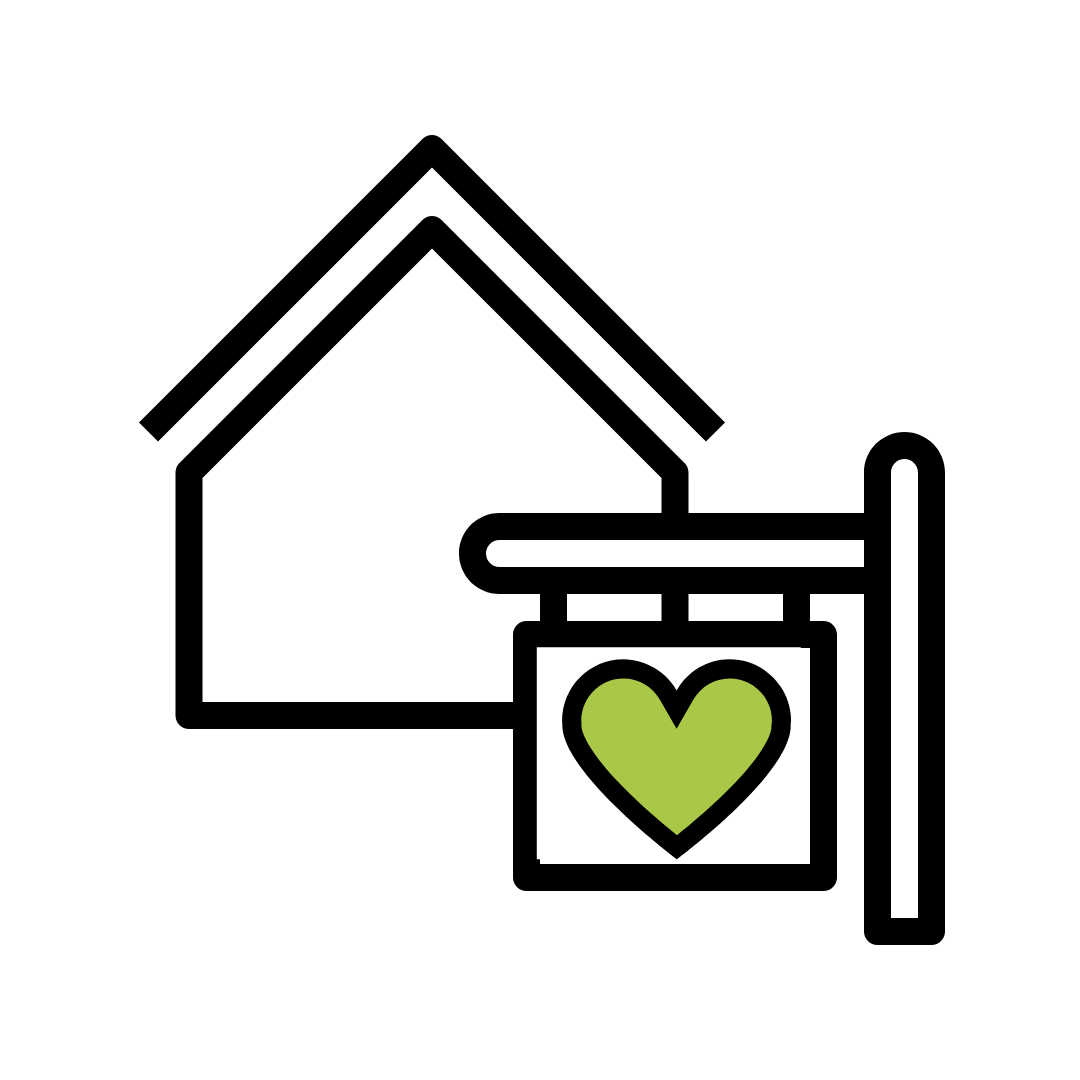 See it for yourself at the open houses on January 22nd and 23rd
See it for yourself at the open houses on January 22nd and 23rd
You're invited to see this home in person at our open houses from 12 - 4 pm on Saturday, January 22nd or from 3 - 5 pm on Sunday, January 23rd. Grab a friend or neighbor, put on your mask, and come see this hidden gem for yourself.
Please reach out to Alexa Lahey with any questions or to arrange a private showing.
Not quite right? Check out these other nearby homes for sale.
Perhaps the perfect home is waiting in this collection of nearby homes for sale. See something you like? Our team is ready to answer any questions, show you properties of interest, and guide you through the purchase process.
Get notified of new listings automatically.
As your home search heats up, we can also simplify the process by setting up a custom home search that matches your exact house-hunting criteria. This will allow you to get an automatic email update any time new listings come to the market that meet your parameters. Reach out if you'd like us to set that up for you.
We respect your inbox and your privacy. You may unsubscribe at any time.




.jpg?w=128&h=128)
