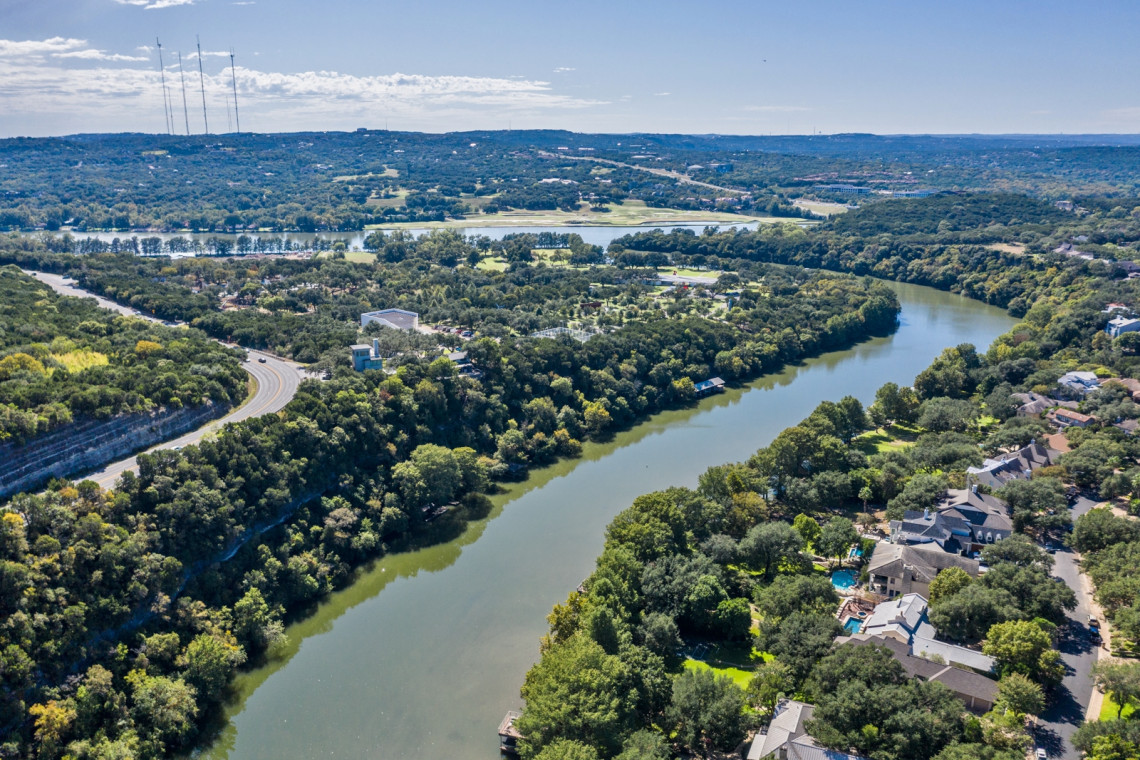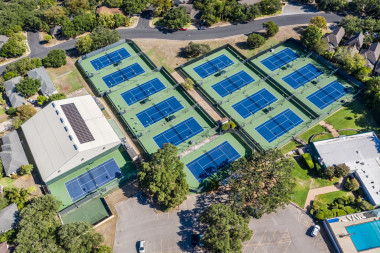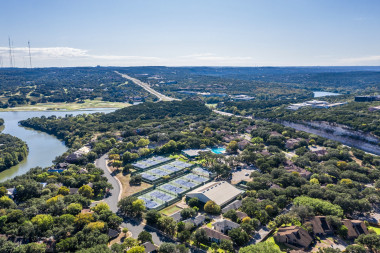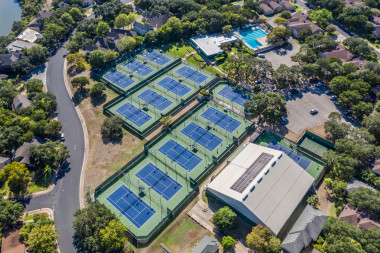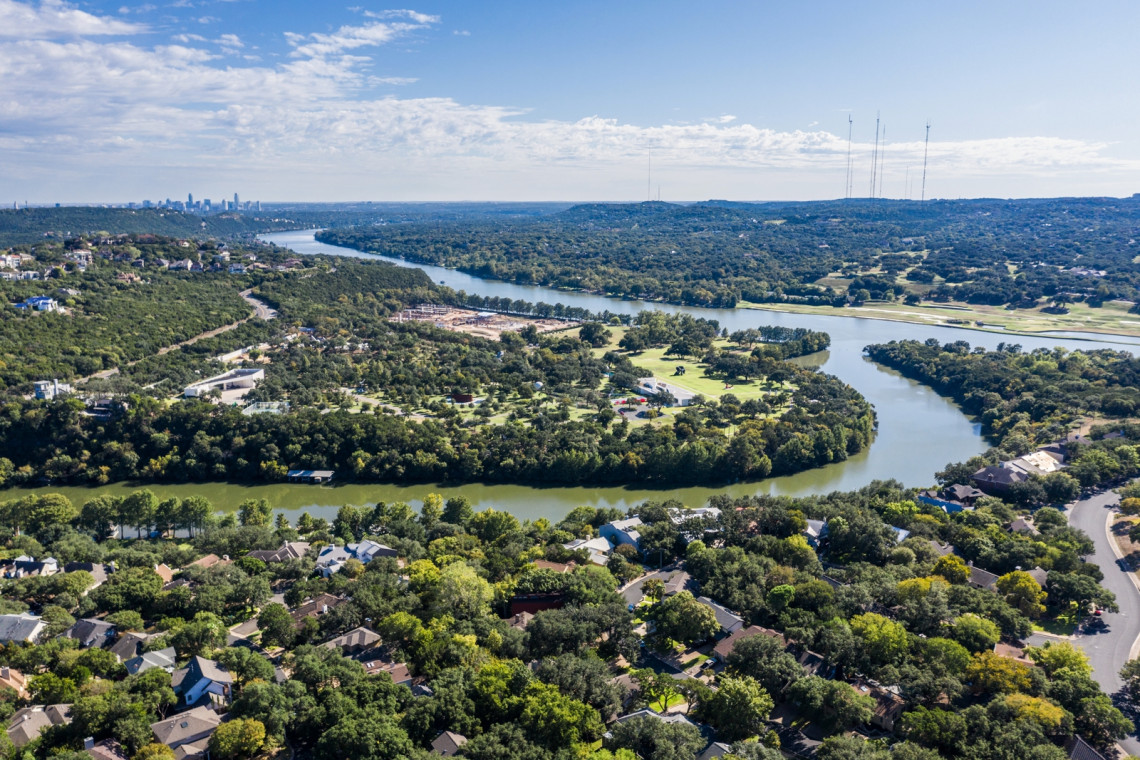SOLD: Serene hide-away in The Courtyard
This elegant home is tucked in a quiet cul de sac in The Courtyard neighborhood on a beautifully landscaped lot with an estate-like feel. From the bay windows, to the plantation shutters, and the natural stone tile accents, the home is comfortable, classic, and timeless.
Just east of the intersection of Highway 360 and 2222, this central location makes it easy to get to the Domain, Arboretum, Downtown or Westlake. And while you are still in the heart of Austin, you'll feel world's away in this peaceful neighborhood that takes full advantage of its beautiful surroundings.
A two-story living room with stacked limestone fireplace is the heart of the home. Flanked by two built-in bookcases, you'll love turning on the fireplace with the push of a button to snuggle up on those brisk fall nights.
The home is designed with an open concept floorplan downstairs that allows for the kitchen, living room, and dining room to seamlessly flow together. Soaring ceilings give the downstairs living spaces a grand feel without sacrificing on comfort and ease.
A large archway connects to the gourmet kitchen. A substantial stone-look venthood lends an old-world feel that is complete with natural stone backsplash, glazed cabinets, and granite countertops. You'll love the variety of storage provided by wood and glass front cabinets and drawers.
The kitchen includes a breakfast nook framed by a lovely bay window overlooking the peaceful backyard. With a door leading to the backyard you can easily slip outside to dine al fresco in the lush and serene backyard. A dining room with classic wood wainscoting is available for more formal meals.
The two car garage opens to the laundry/mud room and leads directly to the kitchen. With a substantial walk-in pantry, putting away the groceries has never been easier.
All three bedrooms are located downstairs on the opposite side of the living room from the kitchen. Two substantial secondary bedrooms have ceiling fans and roomy closets. One room has a plaster-like finish on the walls while the other is accented with a chair rail. Both rooms share a full bathroom located in the hallway. The bathroom has granite countertops, wood cabinets, and a combination shower/tub.
The master bedroom has a large bay window overlooking the lush backyard. There’s even room for a separate sitting area. The en suite bathroom has dual vanities topped with granite countertops. You'll feel like you're at the spa with the walk-in shower complete with natural stone tile. A large walk-in closet wraps under the staircase and easily has room for two.
Head upstairs and you'll find a bonus room tucked behind glass french doors. This flex space is outfitted with Flor carpet tiles and a beadboard ceiling. There's also a hidden office with built-in desk and cabinets. Can you find it? This secret room is accessed using the hidden bookcase door.
The backyard of this home is a relaxing retreat. Partially covered, you can enjoy the concrete and wood patios year round. Natural stone pathways lead you through a series of beautifully landscaped vignettes accented with Japanese maples, blooming plumbago, bird baths, monkey grass, and hydrangea bushes. The back property line is edged by a wet weather creek lined with viburnum bushes that hide the privacy fence and give the yard a secluded feel. A cute storage shed is neatly tucked in among the landscaping.
You can enjoy your view of the private backyard from the expansive patio or the Juliet balcony on the second floor.
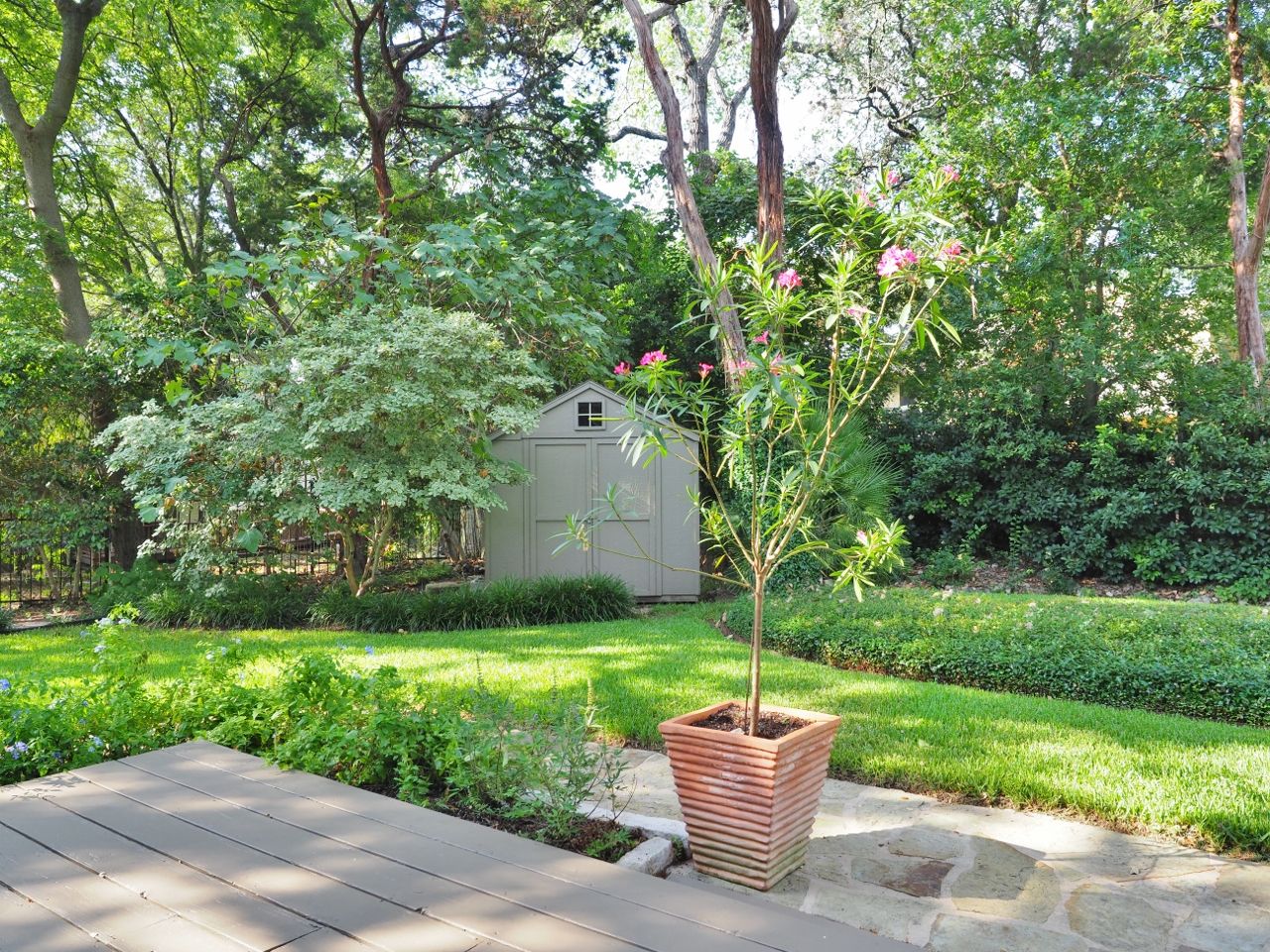.jpg?w=1140)
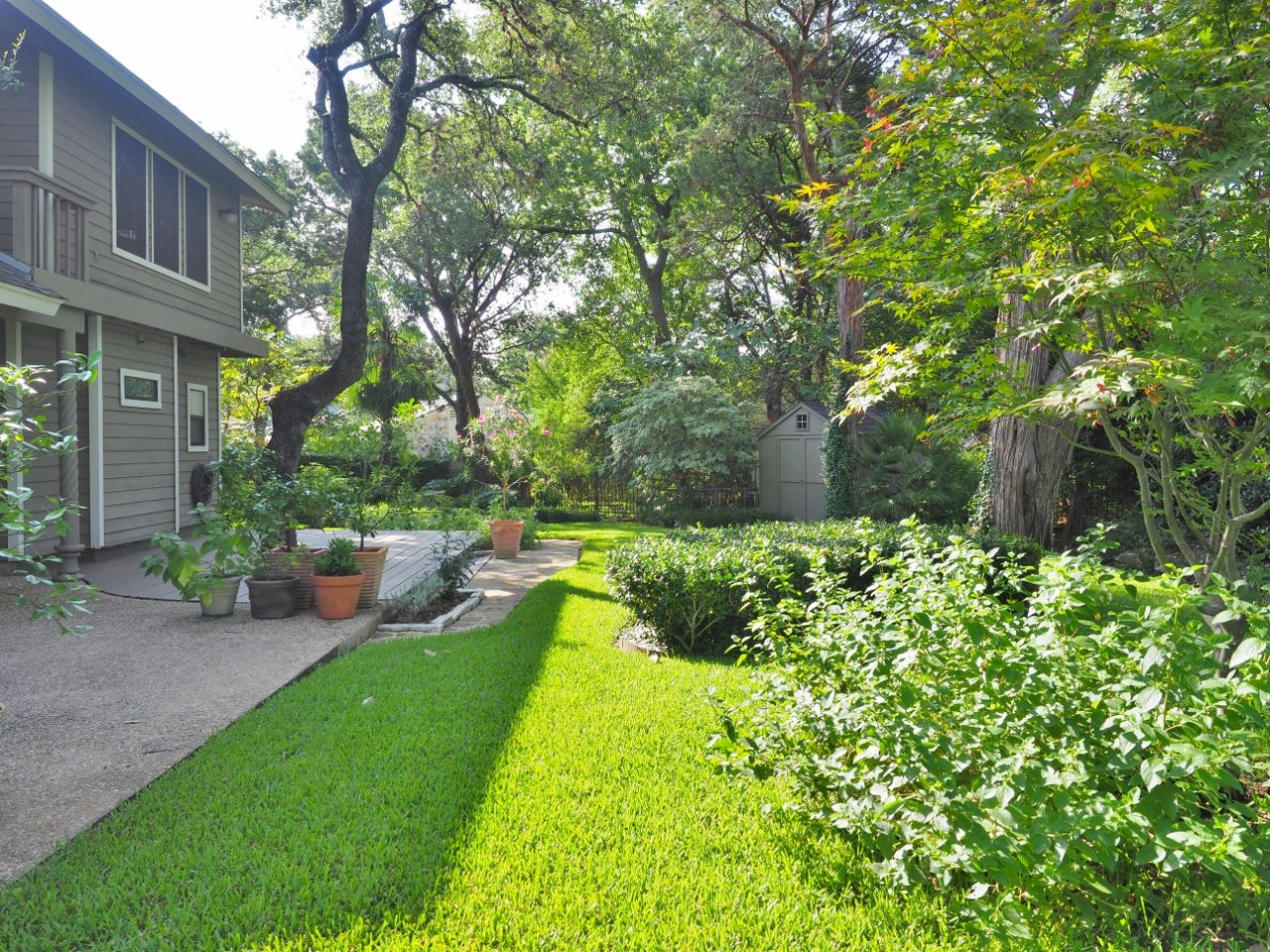.jpg?w=1140)
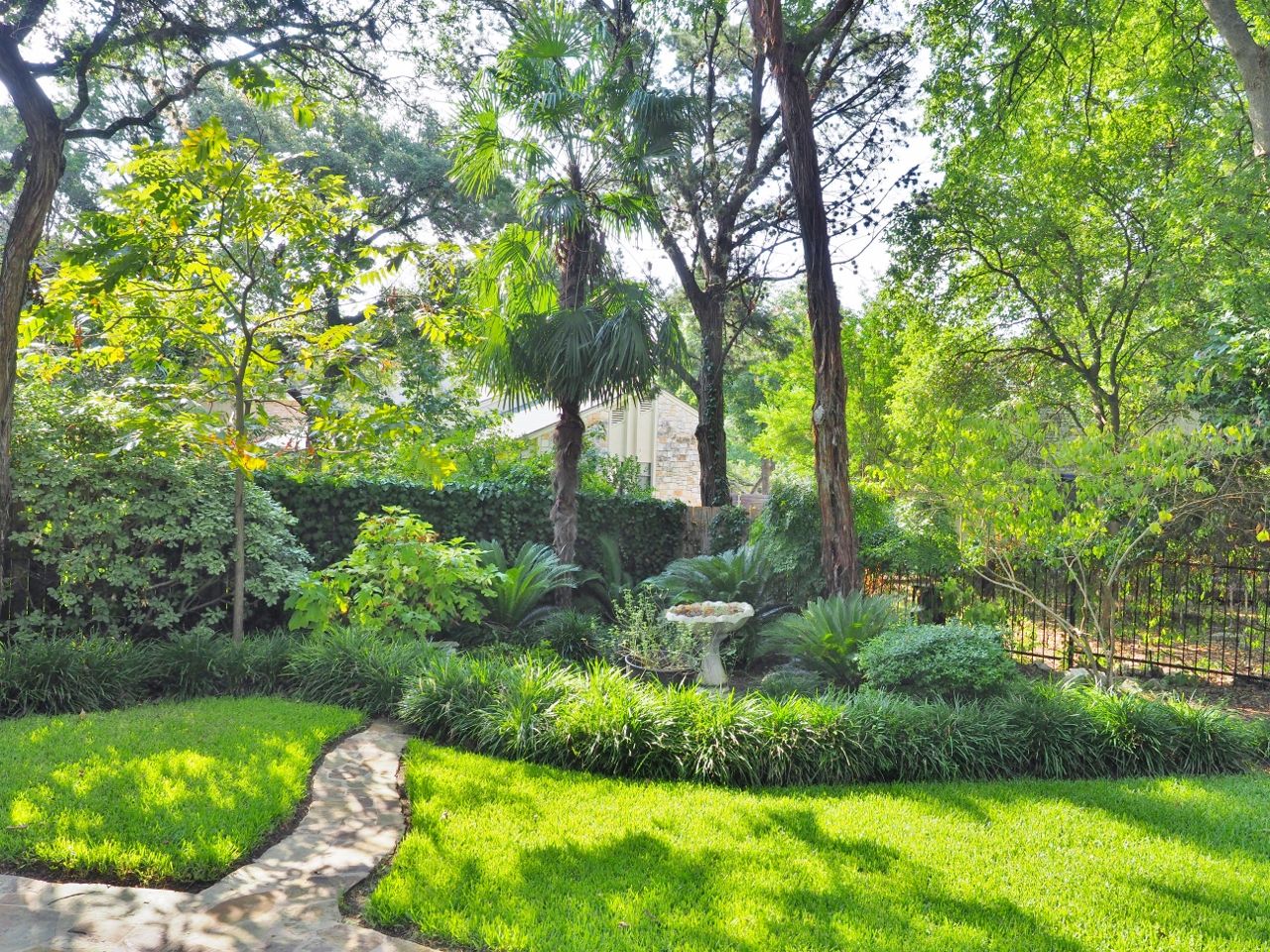.jpg?w=1140)
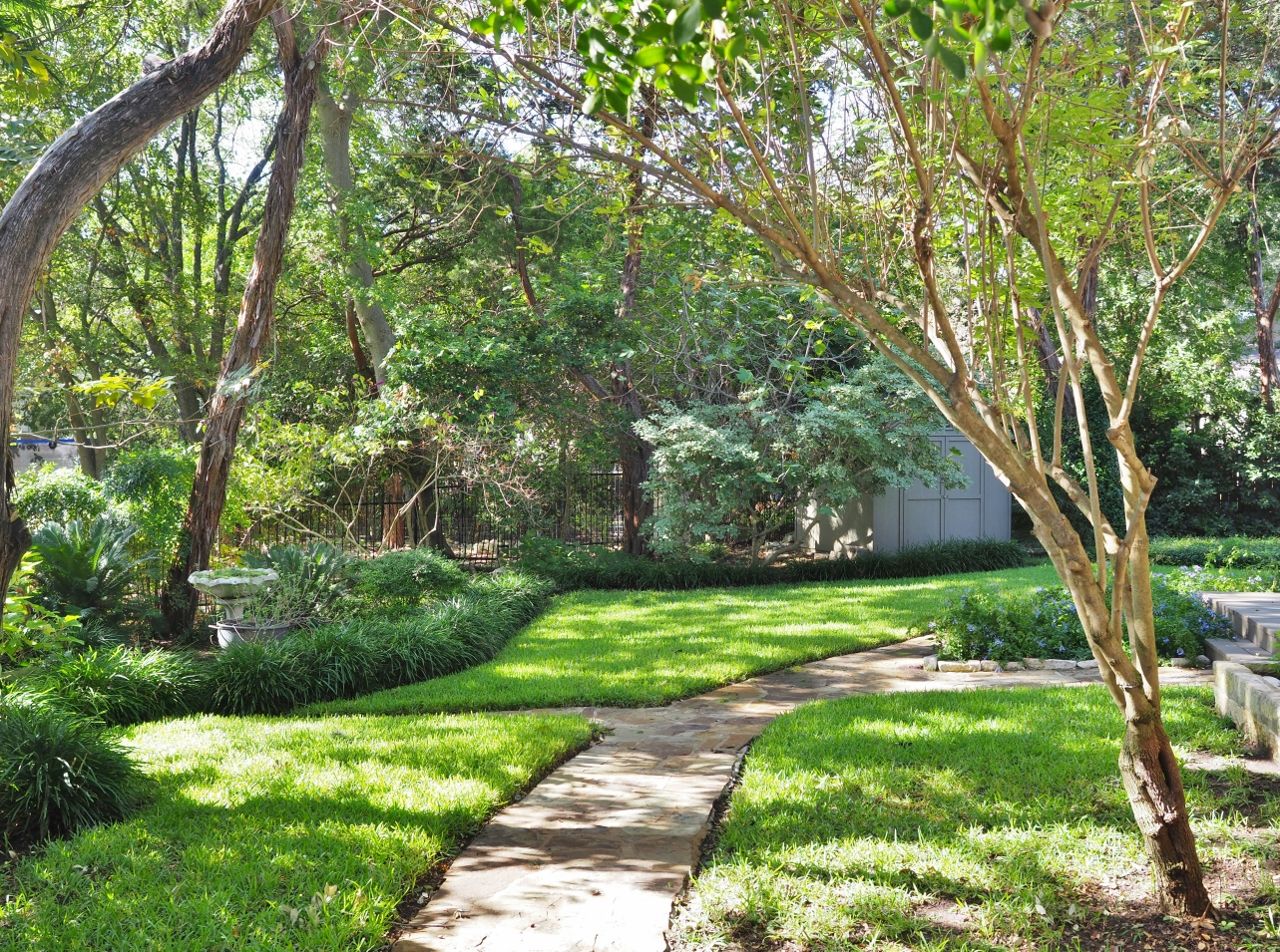.jpg?w=1140)
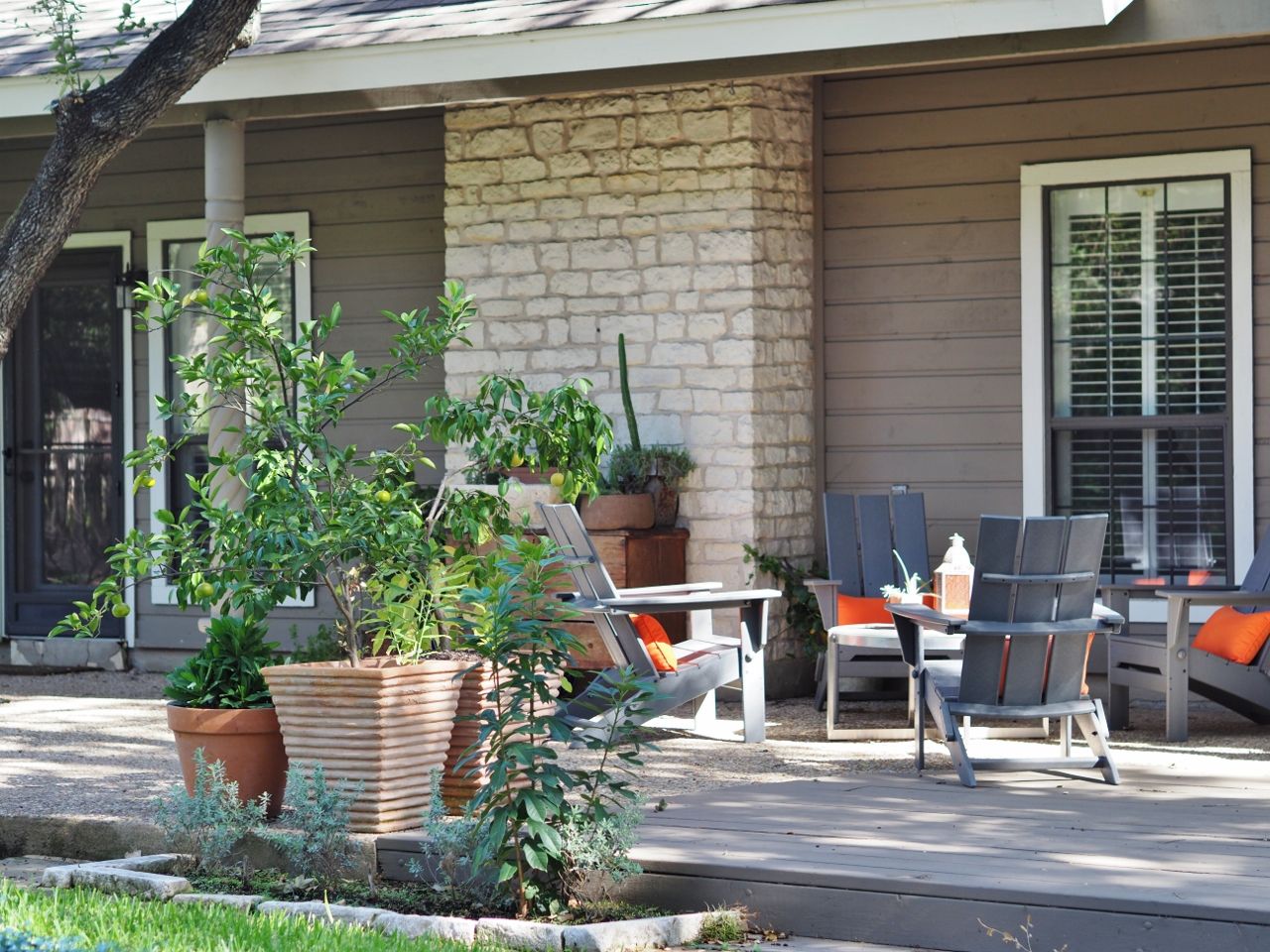.jpg?w=1140)
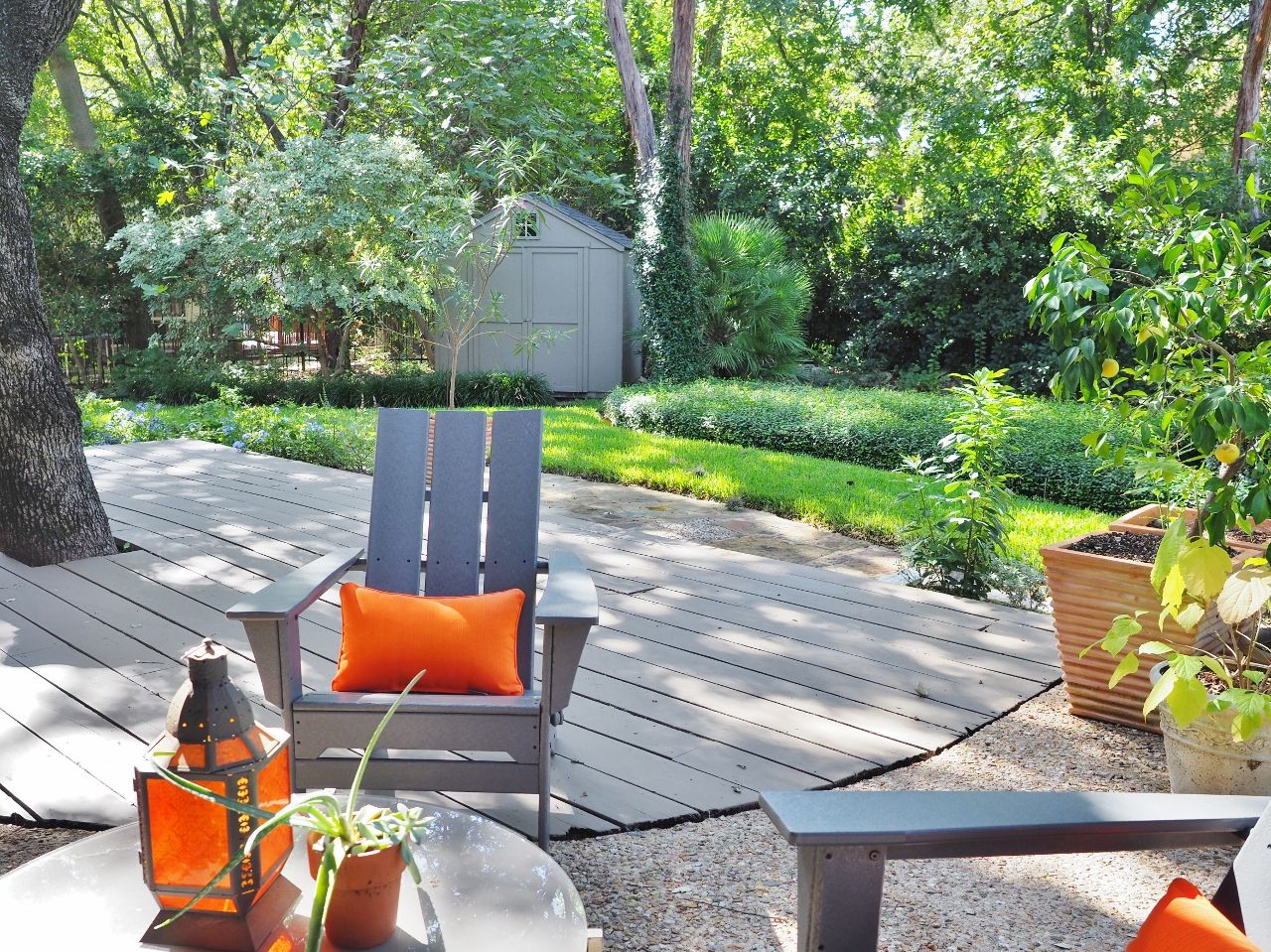.jpg?w=1140)
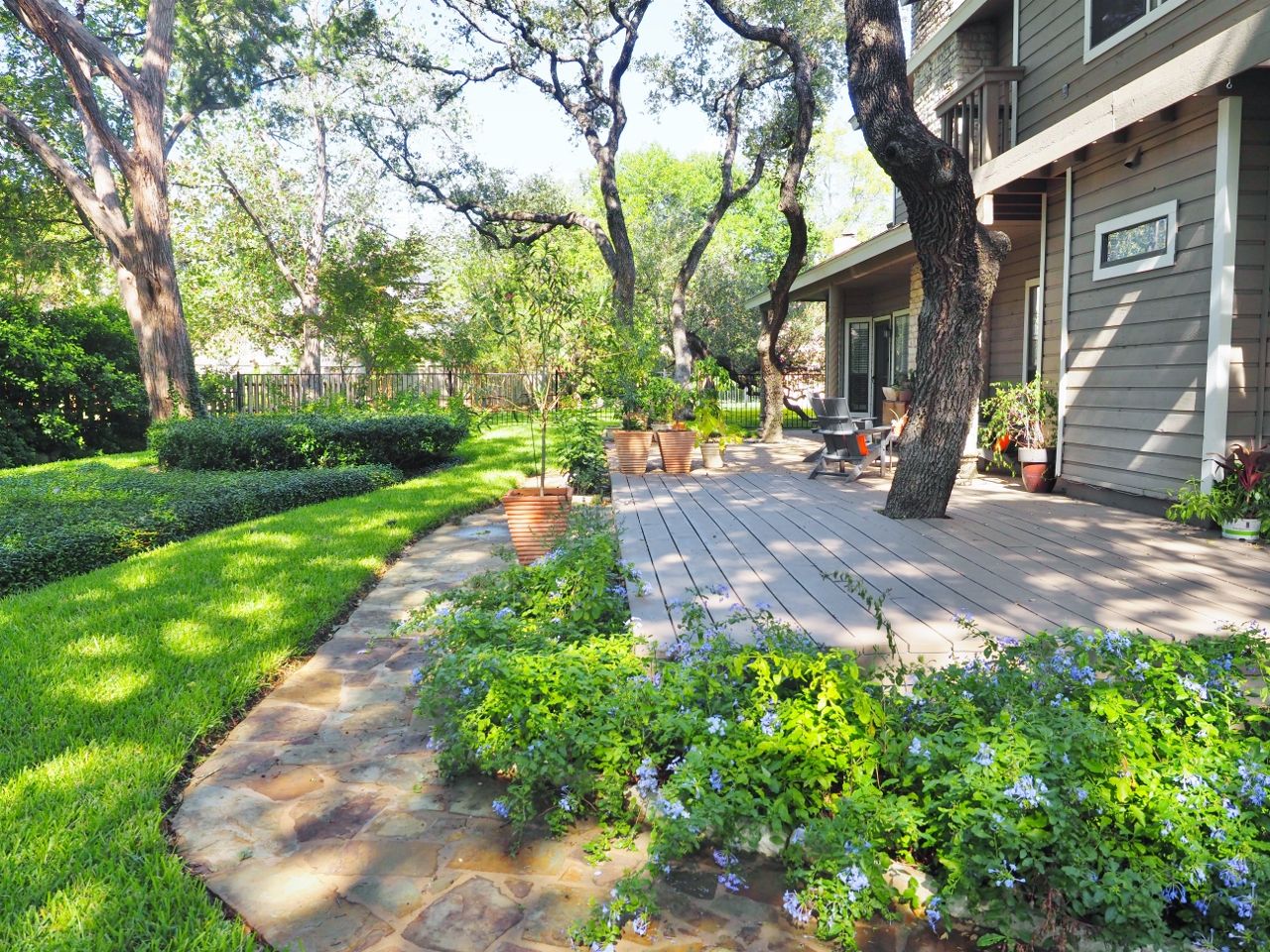.jpg?w=1140)
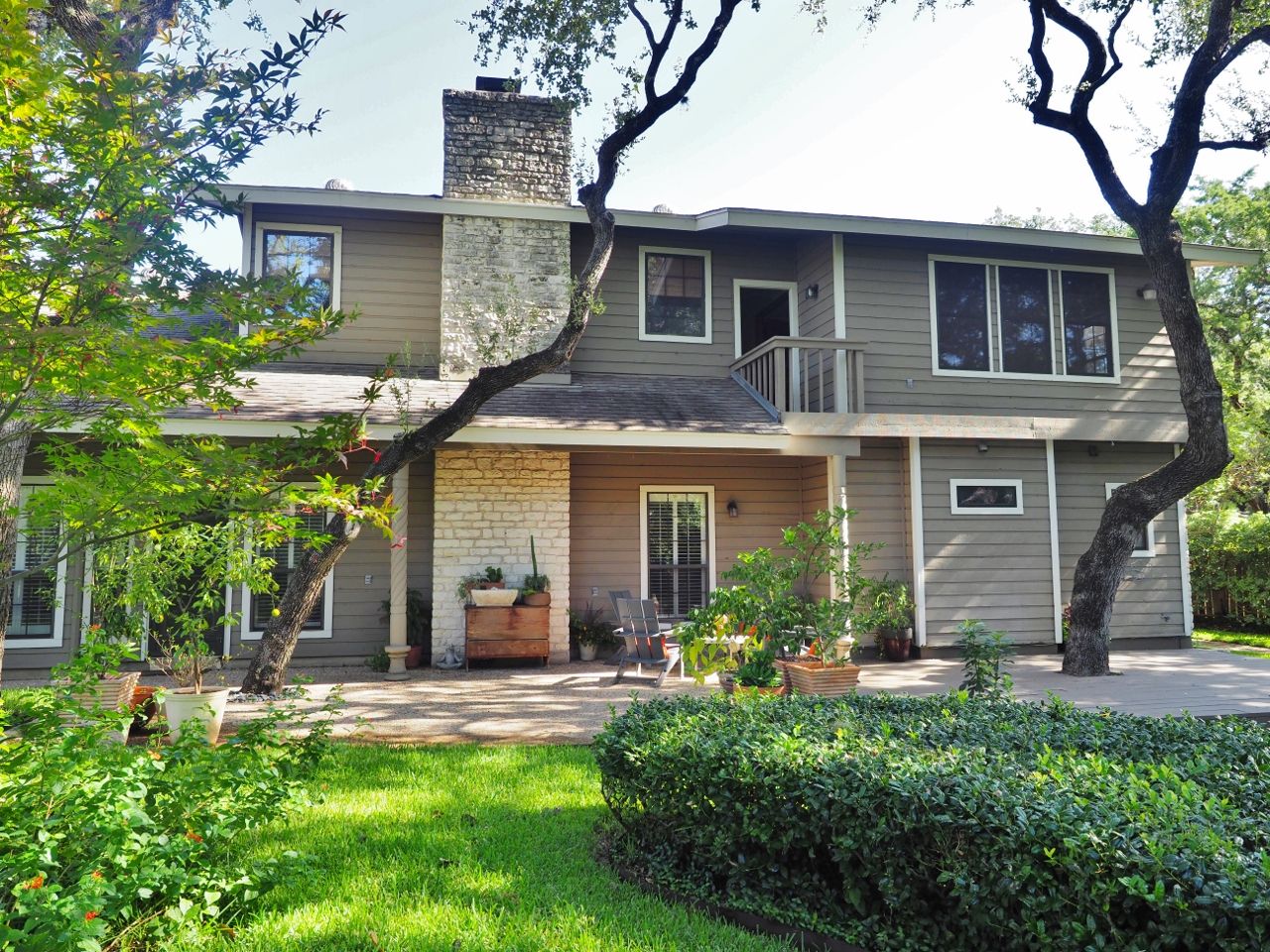.jpg?w=1140)
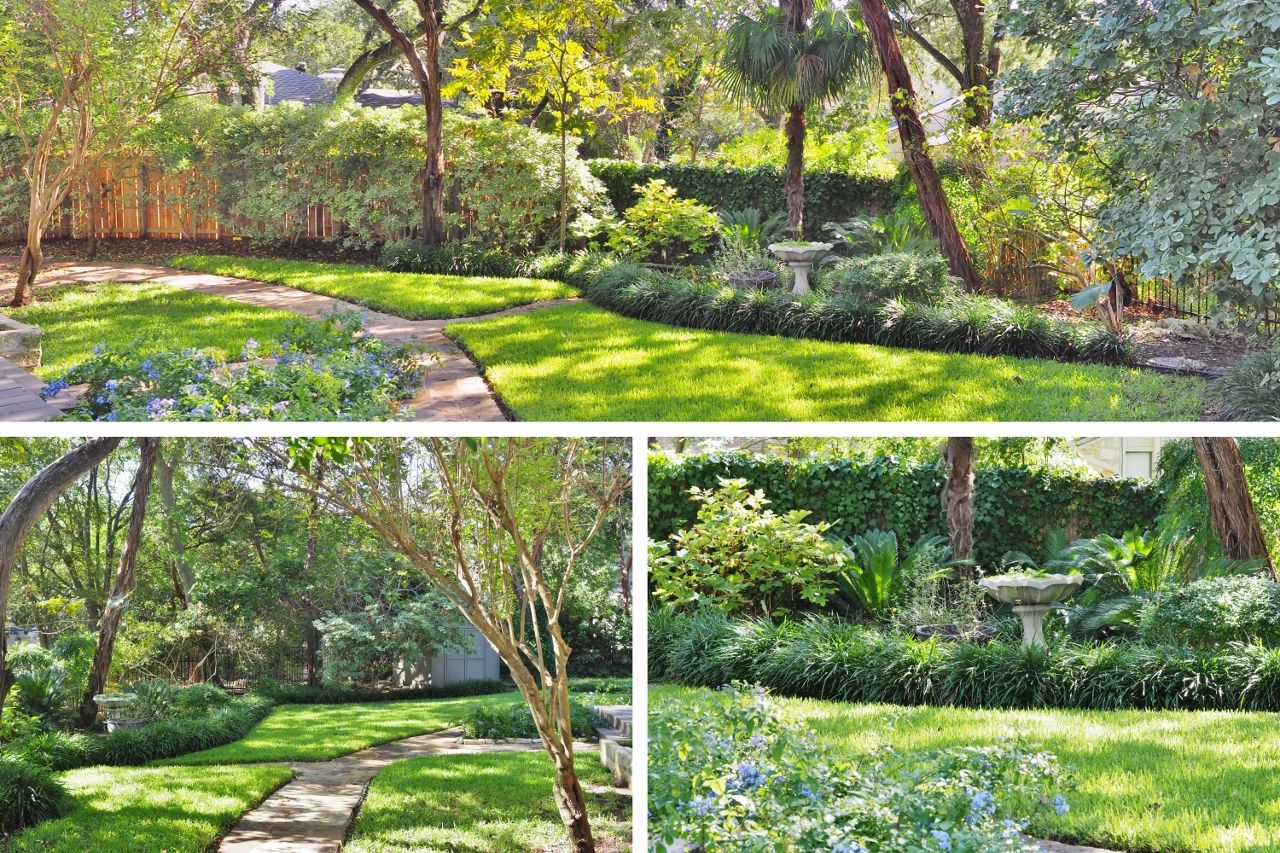.jpg?w=1140)
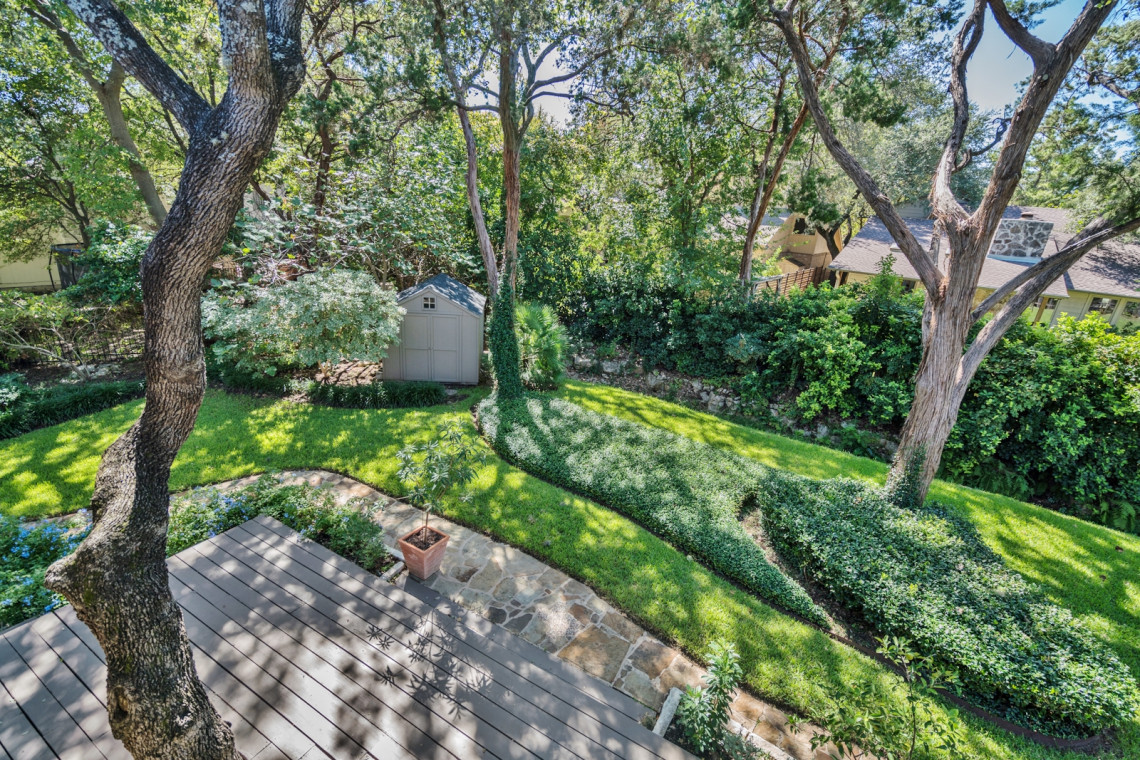
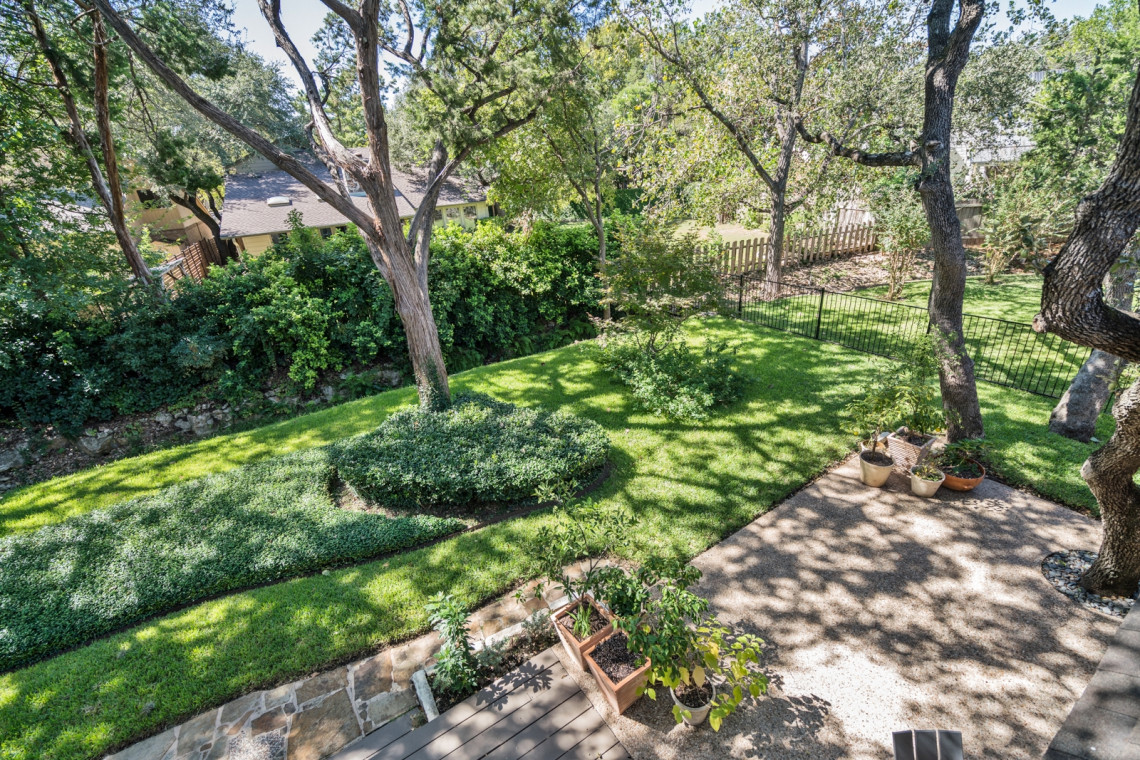
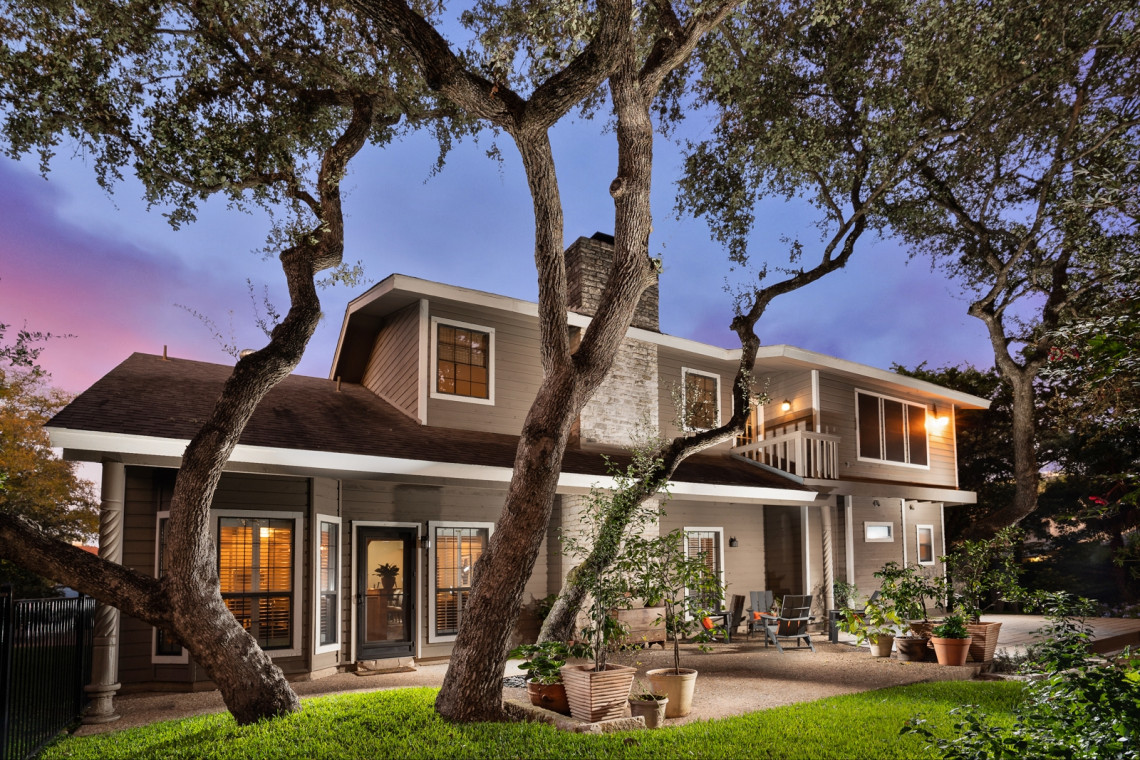
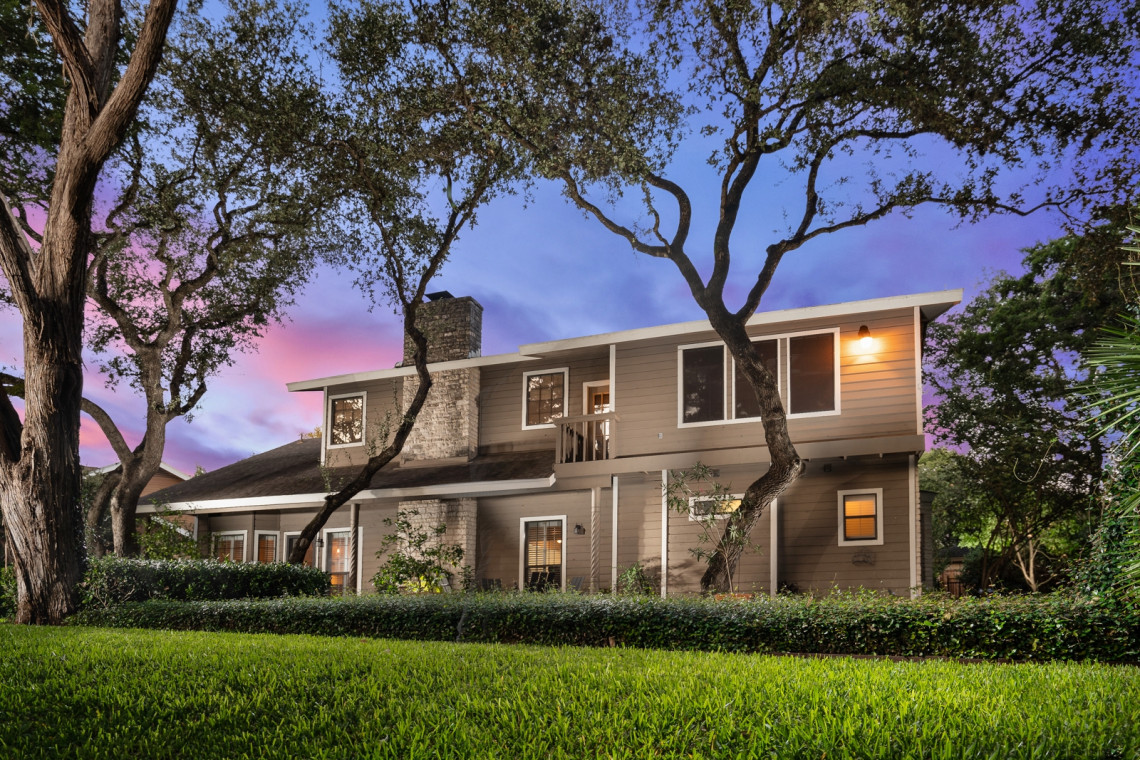
Located in a waterfront and country club community, this home provides the opportunity to enjoy a variety of outdoor activities. With exclusive access to Lake Austin and Bull Creek, you can kayak, dangle your feet over the on-site dock, let the children play on the playscape in the community park, or soak up the sun while you picnic by the water. Numerous hiking trails along the lake and creek are great for walking, jogging, or biking.
Members of the Courtyard Tennis & Swim Club also have access to the 14 outdoor tennis courts and 2 indoor courts, swimming pool and baby pool, pro shop, workout room, and snack bar. An attached 2-car garage with air conditioning and coated epoxy floors has plenty of room to store your gear.
County Line BBQ, Sienna, and Waterloo Ice House are only a few minutes away by car. You can even kayak to County Line and enjoy your BBQ with dockside waterfront service.
This home at 5900 Cartwright Cove is currently offered for sale for $699,000. Please reach out with any questions or to arrange a private showing.
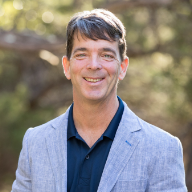




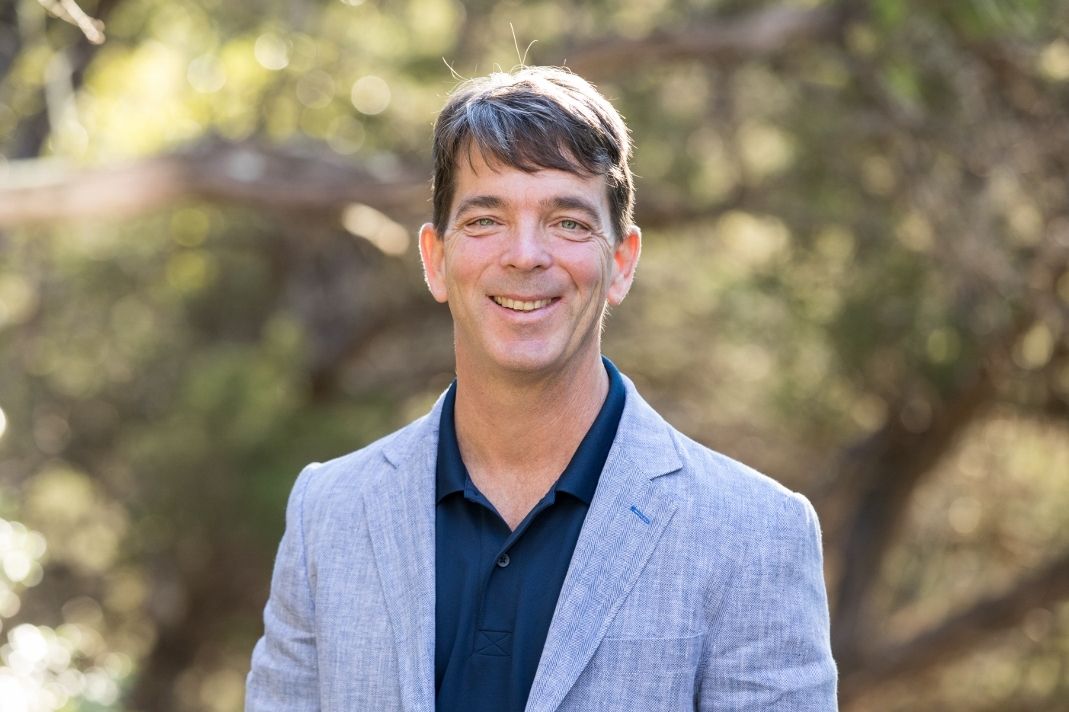.jpg?w=128&h=128)
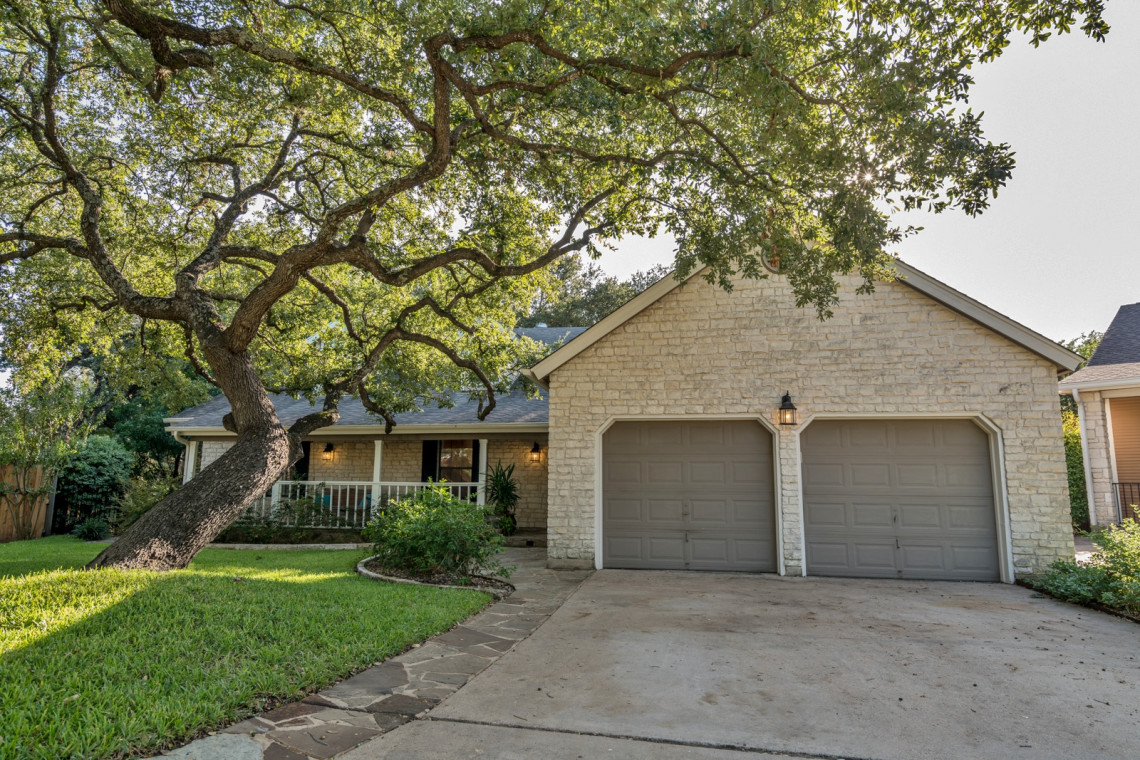
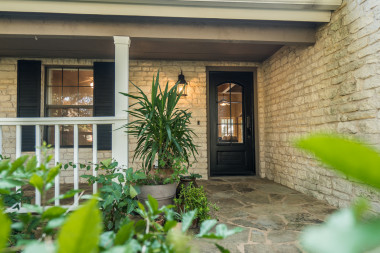
.jpg?w=380)
.jpg?w=380)
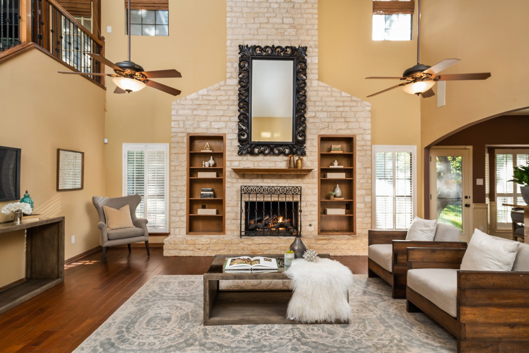
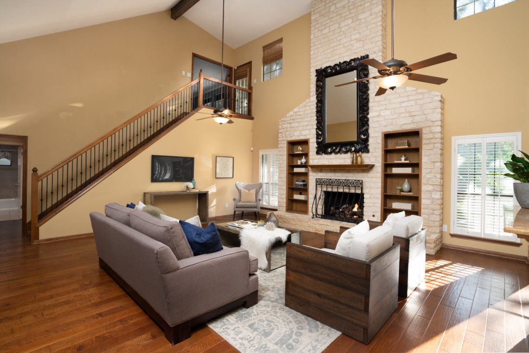
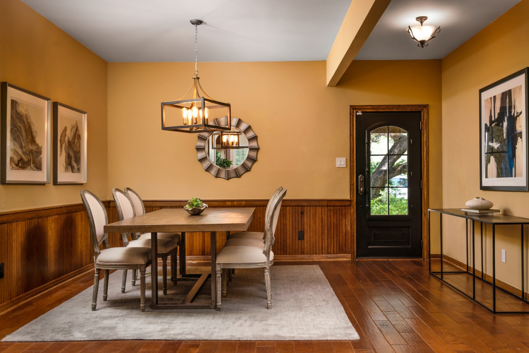
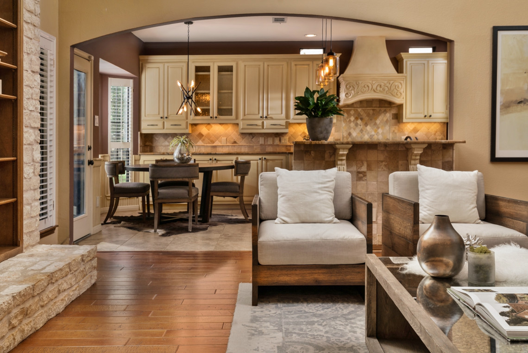
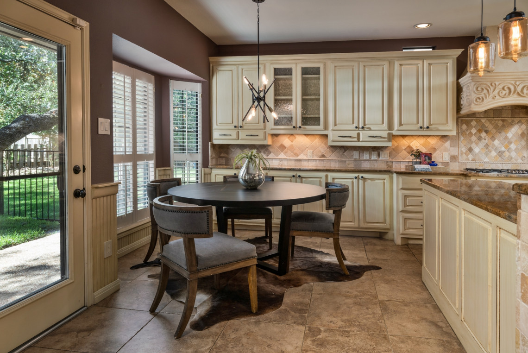
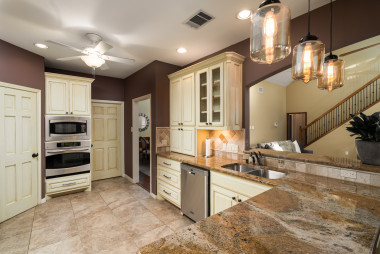
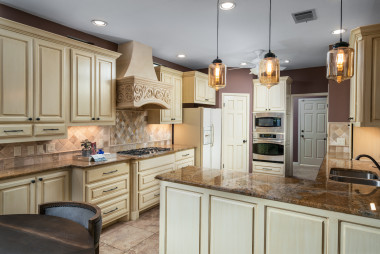
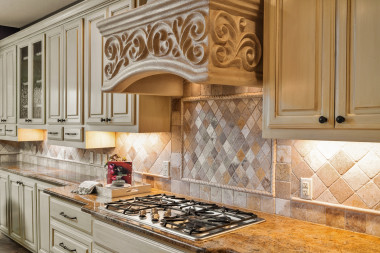
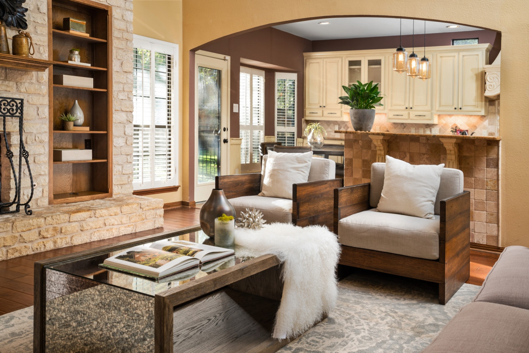
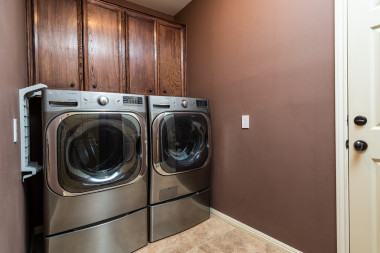
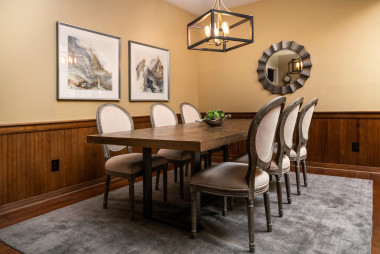
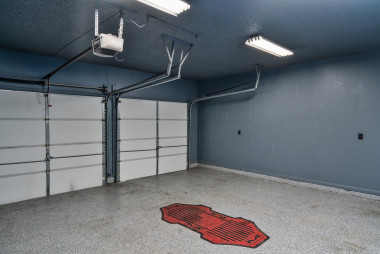
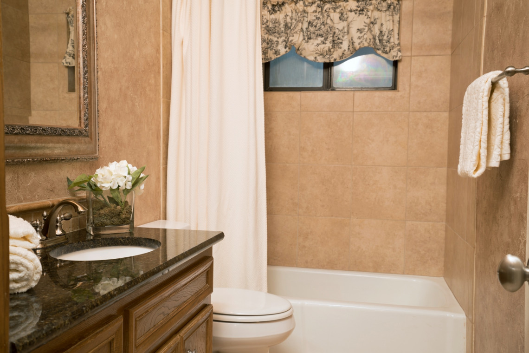
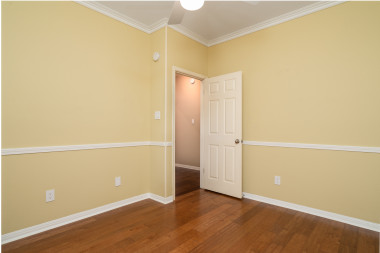
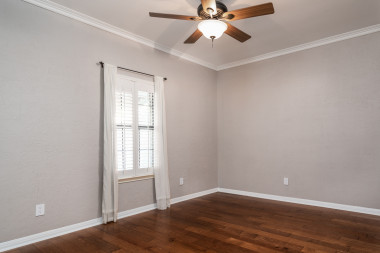
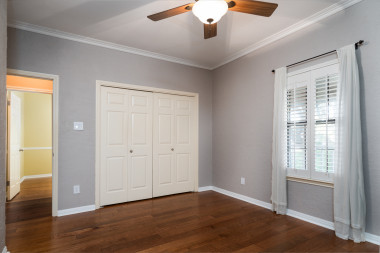
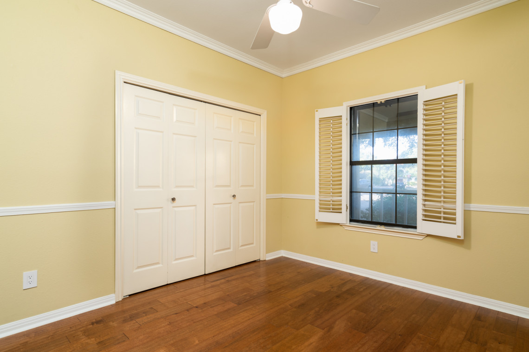
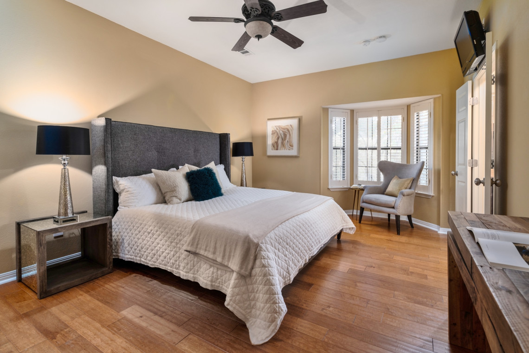
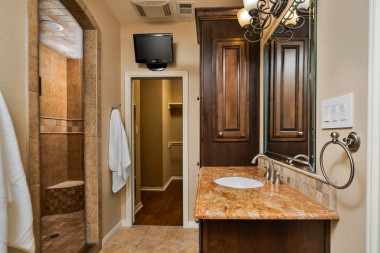
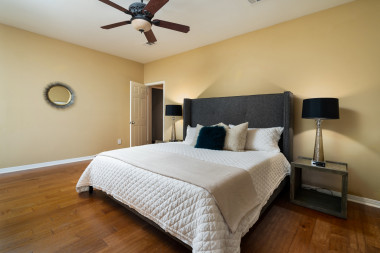
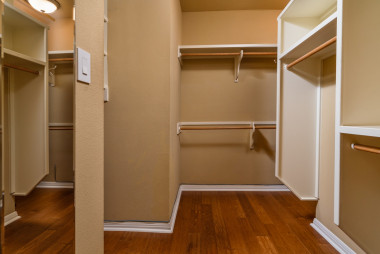
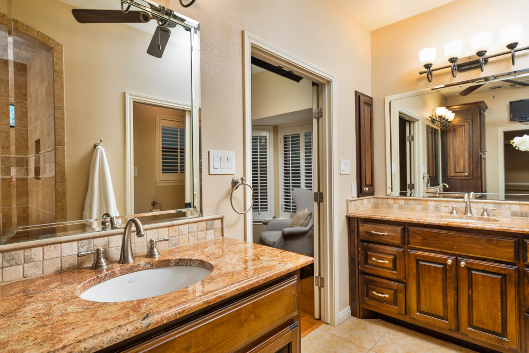
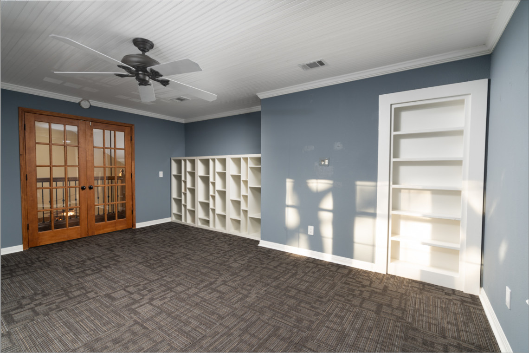
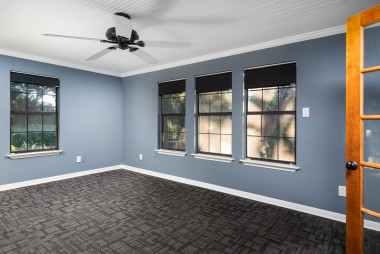
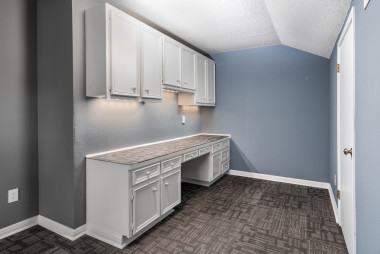
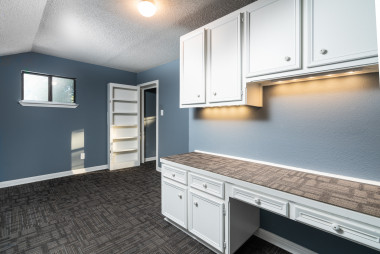
.jpg?w=1140)
.jpg?w=380)
.jpg?w=380)
.jpg?w=380)
.jpg?w=1140)
.jpg?w=380)
.jpg?w=380)
.jpg?w=380)
.jpg?w=1140)
.jpg?w=380)
.jpg?w=380)
.jpg?w=380)
.jpg?w=380)
.jpg?w=380)
.jpg?w=380)
.jpg?w=1140)
