SOLD: 3 bedroom home in the Enclave at Westgate
Flowering bushes and a colorful crepe myrtle greet you as you come home to this 3 bedroom, 2.5 bath home in the Enclave at Westgate in South Austin. Built in 2012 the home at 3012 Sea Jay Drive includes on-trend updates for modern living like warm hardwood floors, granite counters, crown molding, stone tile accents, and stainless steel appliances.
With approximately 1742 square feet of space, this comfortable home has an open floor plan downstairs with a combined kitchen and living room with a separate formal dining room. Ample windows and tall ceilings give the heart of the home an open and airy feel.
With rich wood cabinets, granite counters, and stone tile backsplash, the kitchen is a tasteful backdrop for all of your cooking needs. The central kitchen island provides extra counter space to prep meals and can also accommodate bar stools for casual dining. The formal dining room is just around the corner from the kitchen which makes transporting meals extremely simple, while still offering a secluded escape to enjoy meals around a table with friends and family.
The downstairs also includes a hall bathroom and a laundry room which has space for a full size washer and dryer. You’ll appreciate the adjoining storage room. A two car garage offers additional storage options.
The sleeping quarters are all located upstairs. The owner’s retreat features a large window that bathes the room with beautiful natural light. An en-suite bathroom features dual sinks, rich wood cabinets, and granite countertops. The glassed-in shower with garden tub includes stylish stone accents. A generously sized walk-in closet has room for two to share.
A large landing area separates the owner’s retreat from the secondary bedrooms. This flexible space could easily serve as another living room, media room, home office, or playroom. The upstairs spaces easily flow into each other with hardwood floors throughout. With a neutral palette as your base, you’ll be able to easily personalize the home to your taste.
Both of the secondary bedrooms are ideally sized with ceiling fans, closet space, and windows. A second upstairs bathroom includes a shower/tub, a large mirror, granite counters, metallic tile accents, and plenty of cabinets for storage.
With a great backyard space, you can also take your gatherings outside. The kitchen conveniently opens onto a large covered patio that overlooks the backyard. This is the perfect place for an outdoor dining table or a lounge area. Colorful crepe myrtle trees line the wooden privacy fence of this yard space making it a cheerful retreat. Since the backyard is closed in, you can let your pets or children can roam free.
With a great location right off of Brodie Lane and William Cannon, this home is close to two major shopping centers, and just under 10 miles south of Downtown Austin. You’ll love the quick access to Mopac, along with the close proximity to the restaurants and stores along William Cannon. Grab tacos at Austin’s locally owned Torchy’s Tacos, pizza at Mandola’s, a burger at P. Terry’s, or brunch at Kerbey Lane Cafe. You’ll also find it helpful having Randall’s grocery store, Gold’s Gym, Whole Foods Market, Marshalls, and 24-hour fitness just minutes down the road.
Priced at $375,000, we encourage you to reach out for more information or to arrange a private showing.





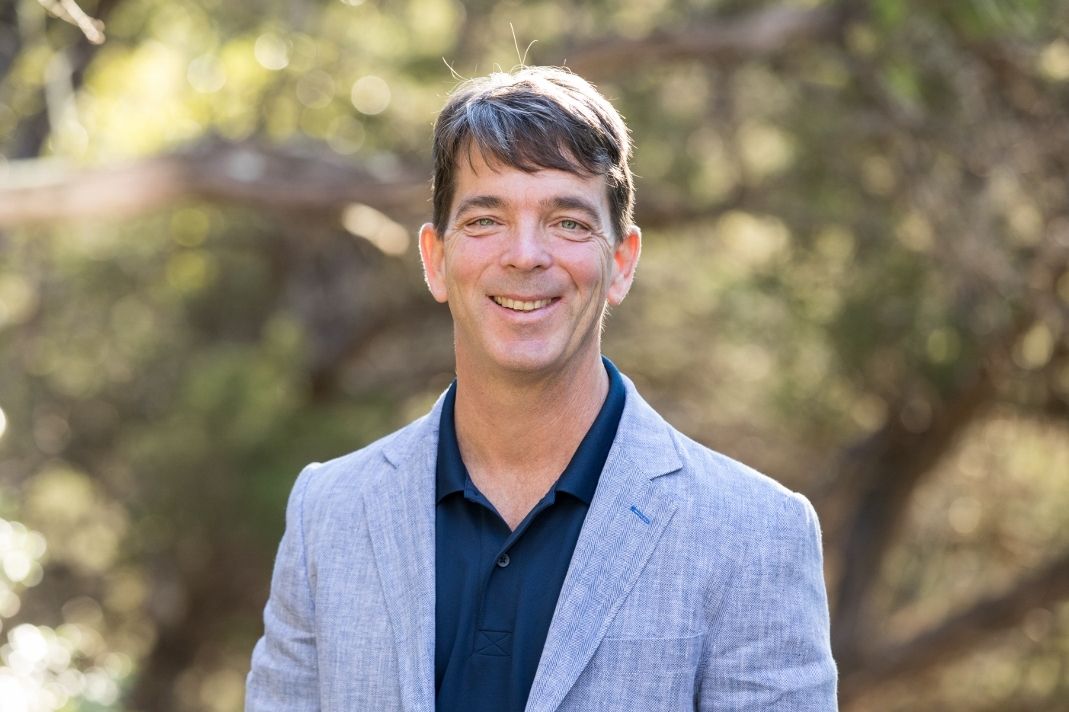.jpg?w=128&h=128)
.jpg?w=1140)
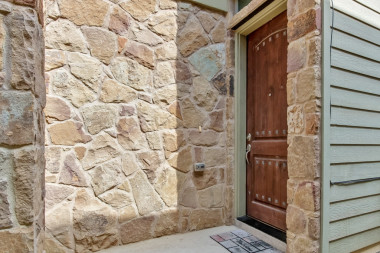
.jpg?w=380)
.jpg?w=380)
.jpg?w=1140)
.jpg?w=1140)
.jpg?w=1140)
.jpg?w=400)
.jpg?w=400)
.jpg?w=400)
.jpg?w=1140)
.jpg?w=1140)
.jpg?w=1140)
.jpg?w=1140)
.jpg?w=380)

.jpg?w=380)
.jpg?w=1140)
.jpg?w=1140)
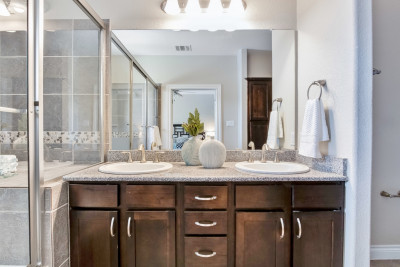
.jpg?w=400)
.jpg?w=400)
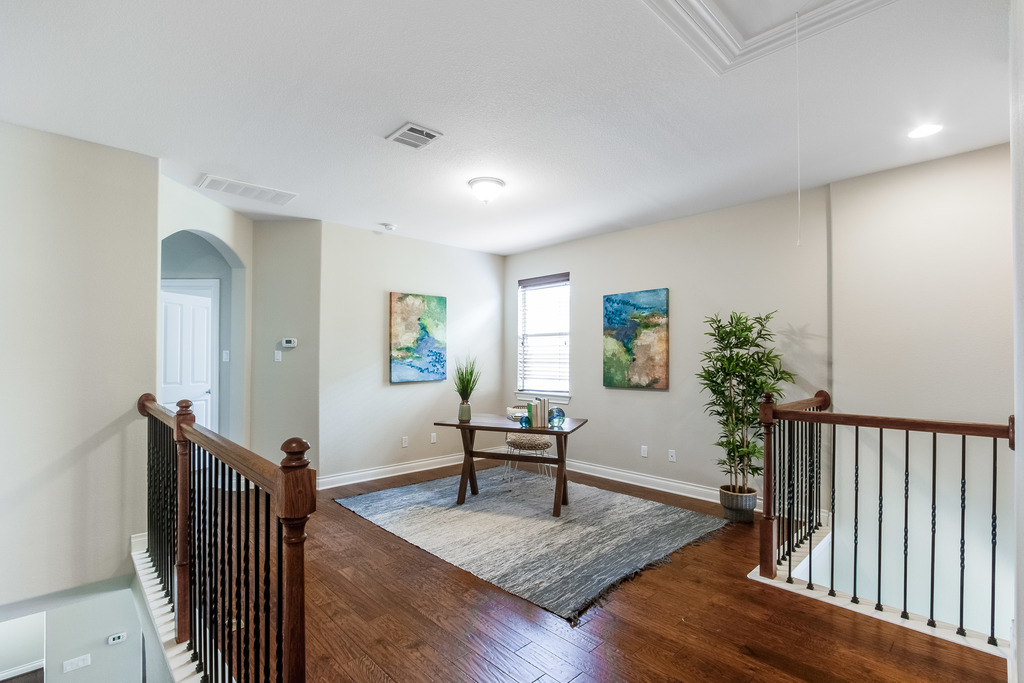
.jpg?w=1140)
.jpg?w=1140)
.jpg?w=400)
.jpg?w=400)
.jpg?w=400)
.jpg?w=1140)
.jpg?w=1140)
.jpg?w=400)
.jpg?w=400)
.jpg?w=400)
.jpg?w=1140)
.jpg?w=1140)
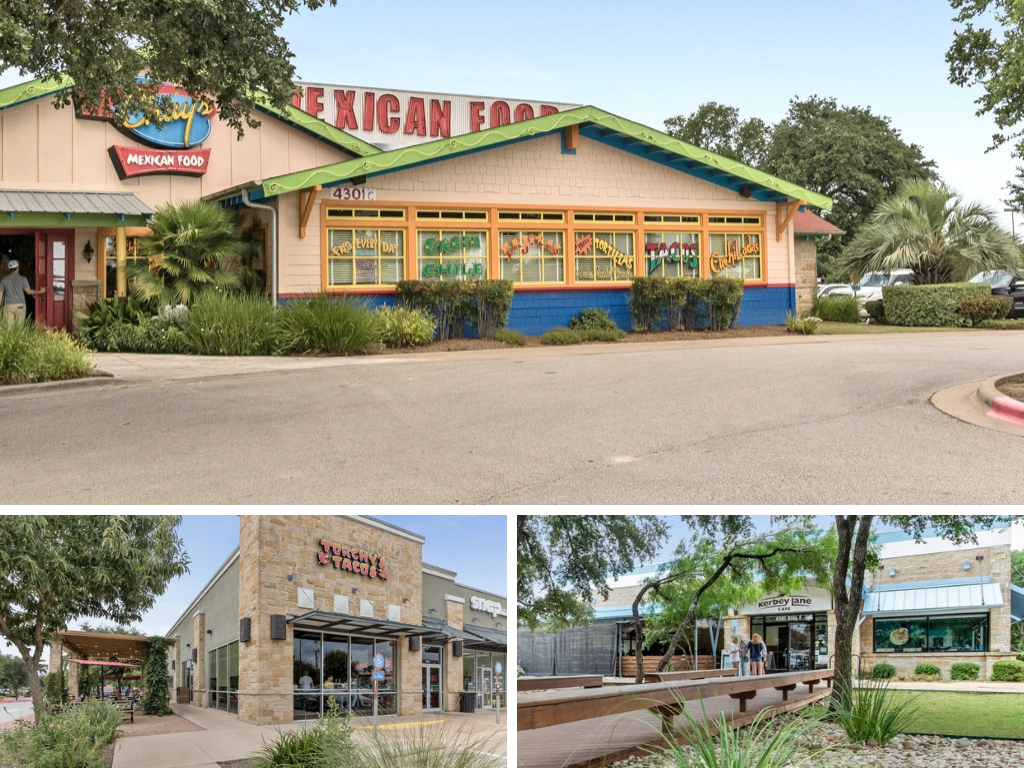
.png?w=1140)